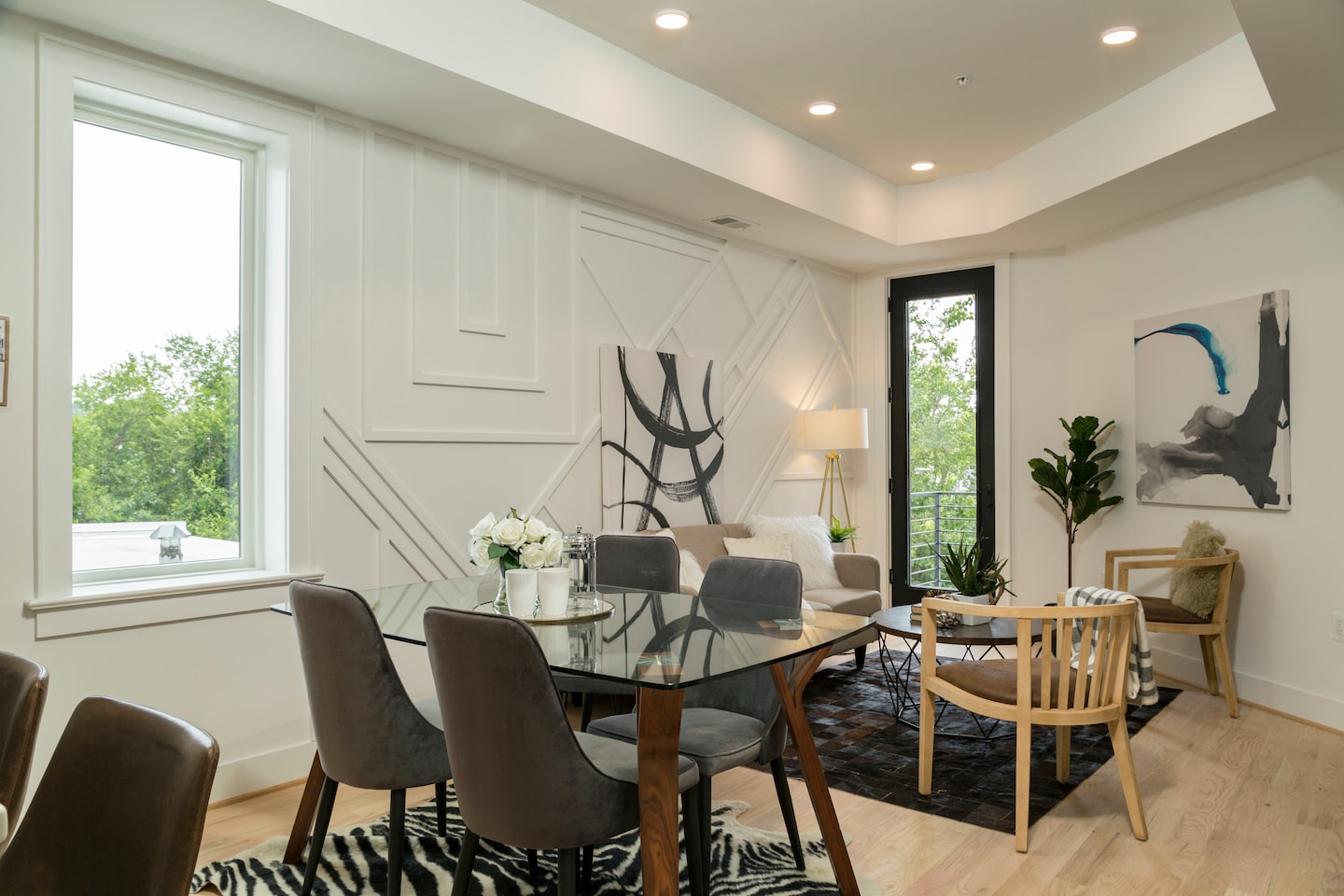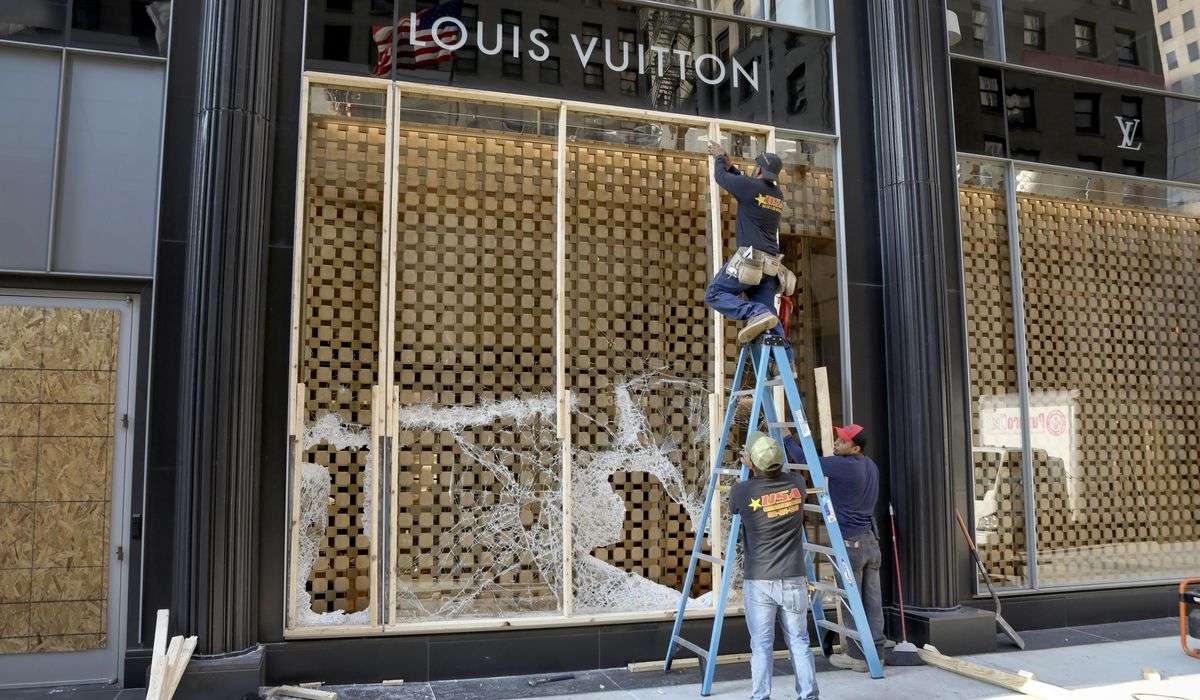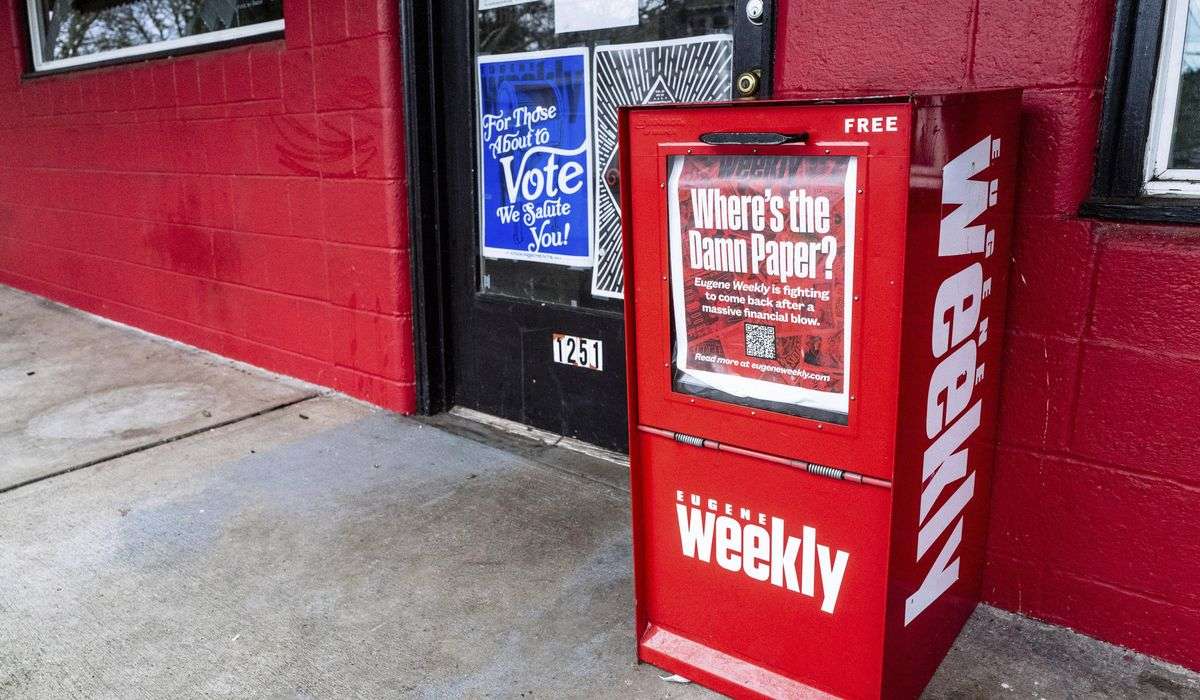Half of a matched pair in D.C.’s Petworth neighborhood

The size of 836 and 838 Varnum — the tallest buildings on the street — presented another challenge. Warren said the architects tried to make less obvious the difference in scale between their project and the nearby single-family houses, duplexes and multifamily buildings.
“We utilized a combination of bays, balconies, [windows] and material palette to articulate the building and to give it some texture,” he said. “We tried to seam it into the neighborhood as much as possible given the scale differences.”
Second levels: The interior of 836 Varnum was designed by Trent & Co. at Compass, the listing agent.
Buying New | 836 Varnum St. in Northwest Washington
The building’s 12 units occupy five levels above ground and a lower level. Two units on the fourth floor — including the furnished model home, 402 — have a second level, with bedrooms and a roof terrace.
The two bedrooms in 402 are on opposite ends of the second level separated by two bathrooms. The owner’s en suite bathroom has black and charcoal hexagonal tile on the bathroom floor and the shower floor and a black vanity counter over white cabinets.
The roof terrace, which can’t be seen from the street, is reached through a glass door on the staircase landing. The unit’s first level has the kitchen, dining area and living room.
Unit 301 has a bay extension, with a big window, overlooking the street. A small black wrought-iron balcony is next to the bay. One of the two bedrooms shares a wall with the living room. The second bedroom is behind the kitchen.
The kitchen in Unit 102, another two-bedroom residence, has an unusual setup, with a wall of appliances installed in a hallway that leads to the living room. The food-prep area, although apart from the living area, is in view of it. A dining table is set at the end of the kitchen counter.
The kitchen wall opposite the appliances is shared with a bedroom. Another small black wrought-iron balcony is reached from the bedroom. “It’s a bit of outdoor space. You can just step out and get some fresh air,” Warren said. The larger bedroom is at the other end of the unit.
Nearby: Petworth is a walkable, bikeable neighborhood with ample shopping, dining and recreation options, including a Yes! Organic Market and a Safeway on Georgia Avenue and Petworth Ace Hardware on Upshur Street.
Sherman Circle and Grant Circle are traffic circles with public parks that have grassy areas and benches. Rock Creek Church Yard and Cemetery, spreading across 85 acres, is listed on the National Register of Historic Places. It is the oldest public cemetery in the District and part of the churchyard of the city’s oldest church, St. Paul’s Episcopal Church. The cemetery has many distinguished memorials, including “Grief” by the sculptor Augustus Saint-Gaudens
Schools: Barnard Elementary, Raymond Education Campus, MacFarland Middle and Roosevelt High.
Transit: The closest Metro station is Georgia Avenue-Petworth, on the Green and Yellow lines. It has 21 bike racks and a bike-sharing station. Major traffic corridors include Georgia Avenue (U.S. Route 29) and New Hampshire Avenue.
836 Varnum St.
836 Varnum St. NW, Washington
There are 12 condominium residences in the building. Six units are for sale at prices ranging from $300,000 to $700,000.
Builder: Congressional Properties and ERB Properties
Features: There are hardwood floors, quartz counters, stainless-steel appliances, stacked washer and dryer, and oversize windows. The three fourth-floor units have a private roof terrace.
Bedrooms/bathrooms: 1 or 2 / 1 to 3
Square-footage: 490 to 1,065
Condominium association fees: $81 to $171 a month
See models: By appointment.
Contact: D’Ann Lanning at 951-315-6534 or Trent Heminger at 202-210-6448






