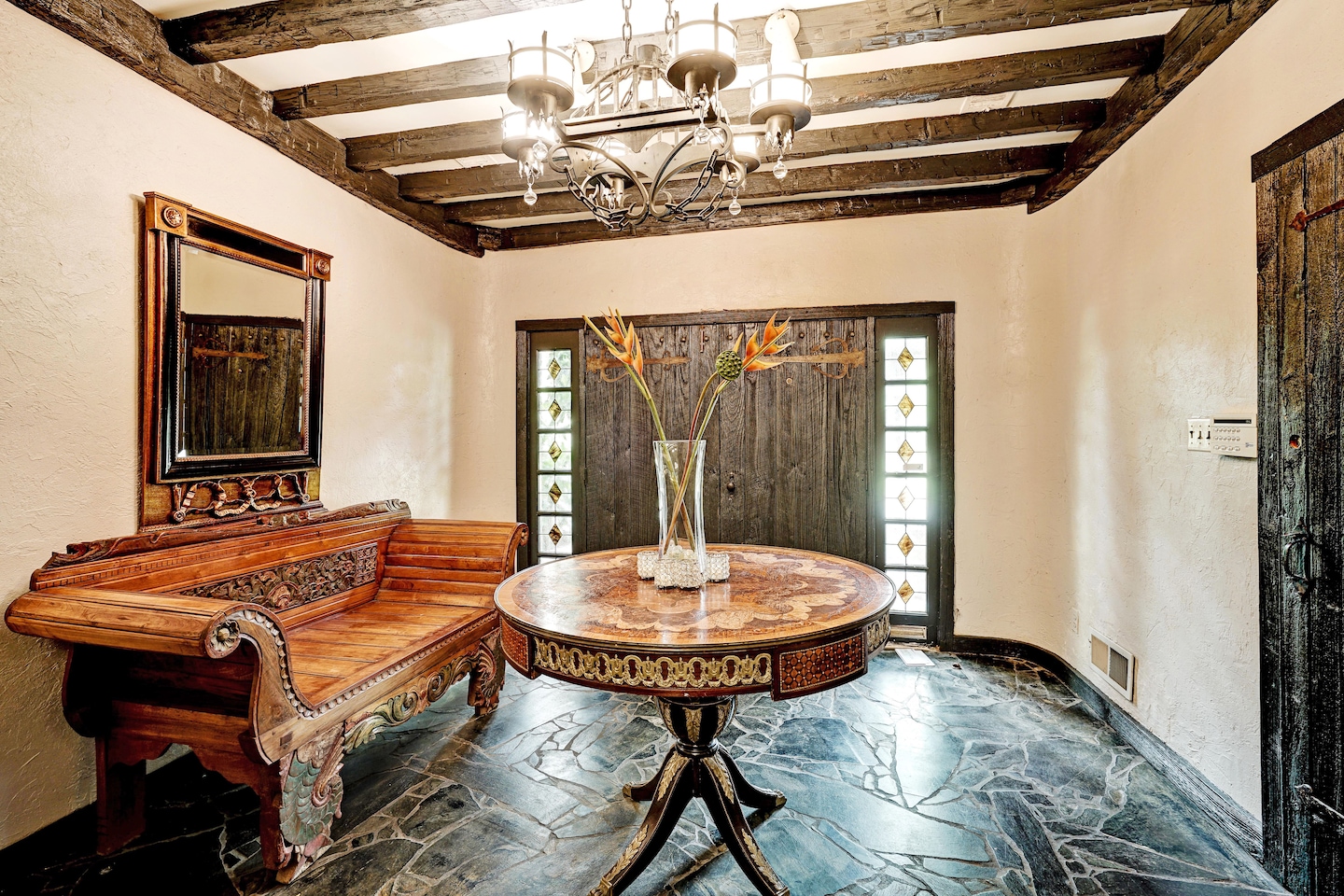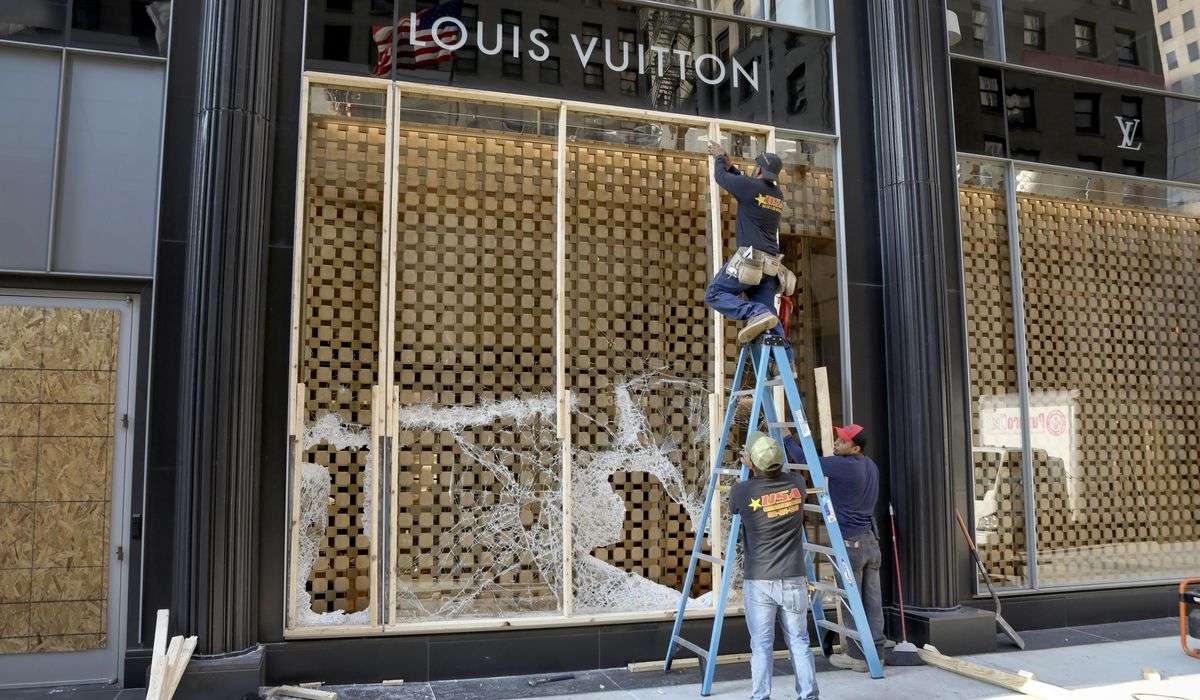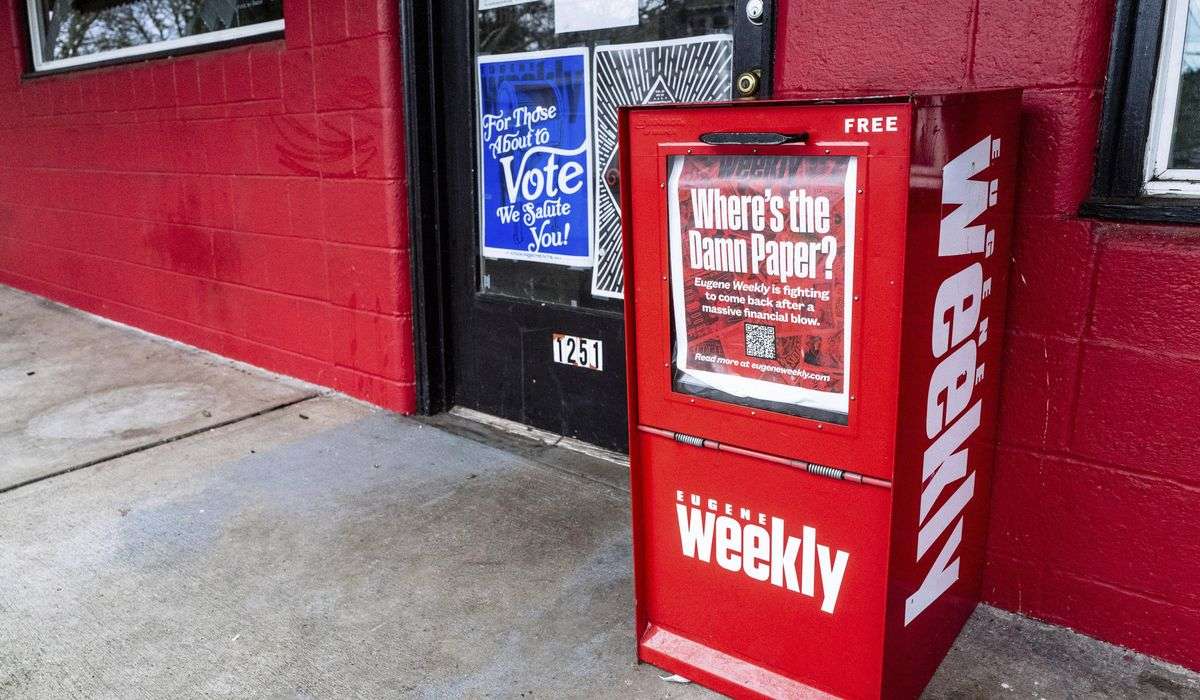Inside, nothing typical about this D.C. townhouse

When Buchman died in 1994, he left Mohammadi a letter asking him to buy his house. So Mohammadi, with his mother-in-law’s help, bought the house and moved next door.
“The house is very unique,” Mohammadi said. “It’s like a castle.”
Distinguished homes for sale in the D.C. region
From the outside, the 1962 townhouse looks much like the other brick rowhouses along the street. But inside, the heavy wood beams, stained glass, wrought iron and stonework transport you to an Austrian schloss.
The townhouse was designed by Leopold Boeckl, who left Vienna in 1956 to escape the long shadow of his famous father, Austrian painter and sculptor Herbert Boeckl.
The architect designed homes — condos, townhouses, rental apartments and luxury houses — across the D.C. region. He designed Art Buchwald’s house on Hawthorne Street NW in the 1960s. He designed the Sheraton Washington Hotel in the 1970s and the Austrian Embassy in the 1990s. He designed renovations of the residences of the Swiss and Austrian ambassadors.
He was awarded the Austrian government’s Cross of Honour for Science and Art, First Class, for the chapel he designed at the National Shrine of the Immaculate Conception in Northeast Washington. And he may be the only architect in Washington to have a cafe named after him — Leopold’s Kafe and Konditorei in Georgetown’s Cady’s Alley.
Heavy, dark wood double doors flanked by stained glass provide a dramatic entrance. Rough-hewed beams stretch across the ceiling of the foyer. The fieldstone floor creates visual interest. The wood beams and stone flooring continue into the entry hall, where stairs with a wrought-iron railing rise to the second floor. There is a large brick fireplace to warm the family room.
Except for the crown molding, the living room on the main level feels midcentury modern with its wall of floor-to-ceiling windows and wide-plank wood floors. Double doors open to a large patio. But the kitchen, sandwiched between the living and dining rooms, returns to the castle motif. Heavy, rough stones line one wall and form an arch over the peninsula. Dark wood beams cross the vaulted ceiling. Stained glass adorns the cabinetry. The dining room has stone wainscoting, and one wall has three large stained-glass windows.
“It’s not like ordinary stained glass,” Mohammadi said. “It’s is absolutely beautiful.”
The top two floors have two bedrooms each, with the master bedroom on the uppermost level. That level also has a second kitchen. Because of the elevator that runs to all four floors, that level could easily function as an in-law suite.
Mohammadi, who is in the hospitality business, said the house is ideal for entertaining.
“I’m in the hotel business,” he said. “When we do a Christmas party, the way we set it up, it’s like you are going into a banquet room in a hotel.”
Mohammadi is sad to leave the neighborhood he has called home for nearly 40 years but now that his children have moved out, he and his wife want a smaller house.
“I love the neighborhood [but] it’s too big a house for us,” he said.
The four-bedroom, five-bathroom, 4,692-square-foot house is listed at just under $2.2 million.






