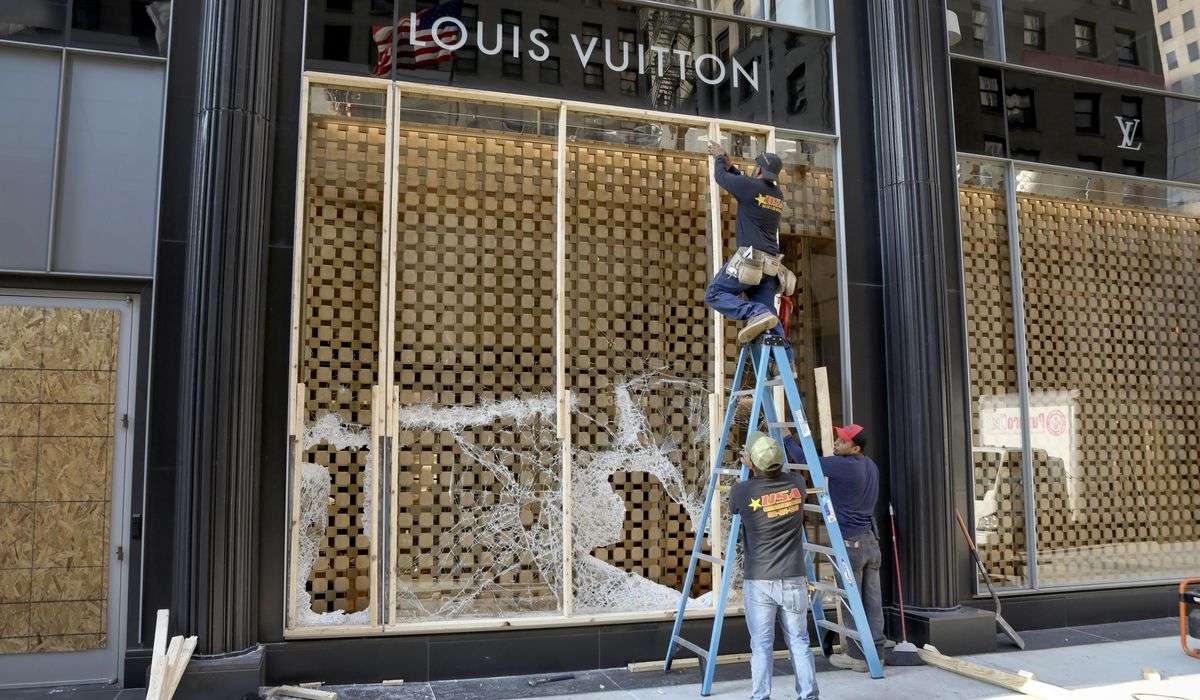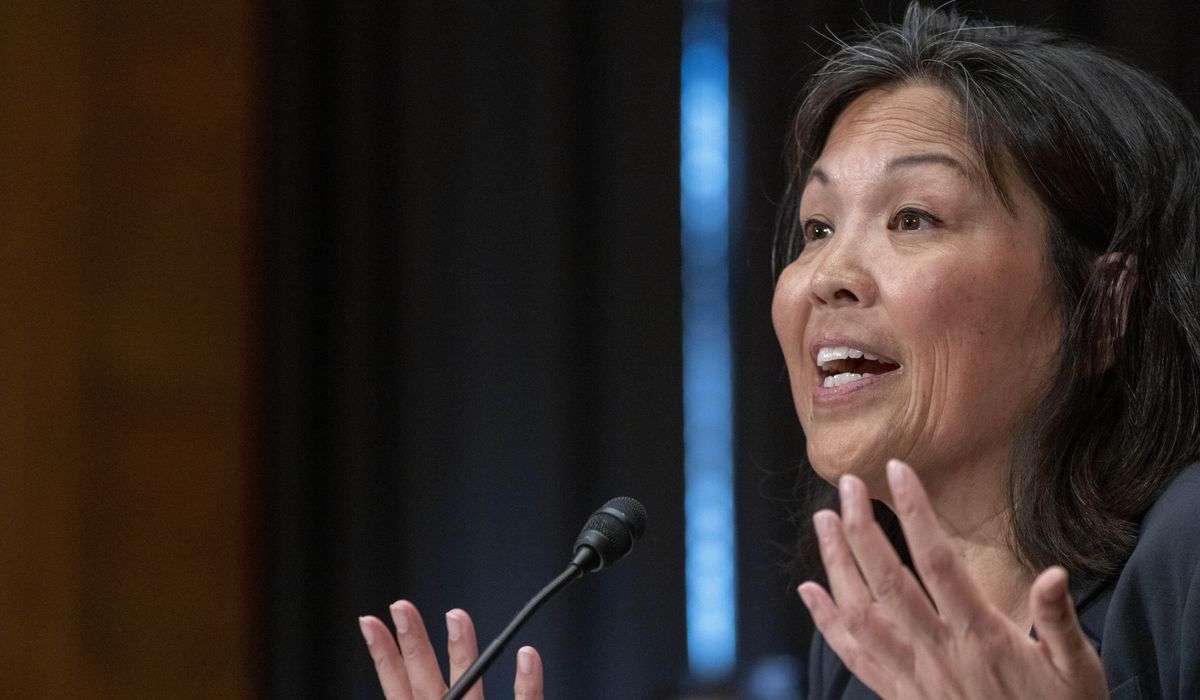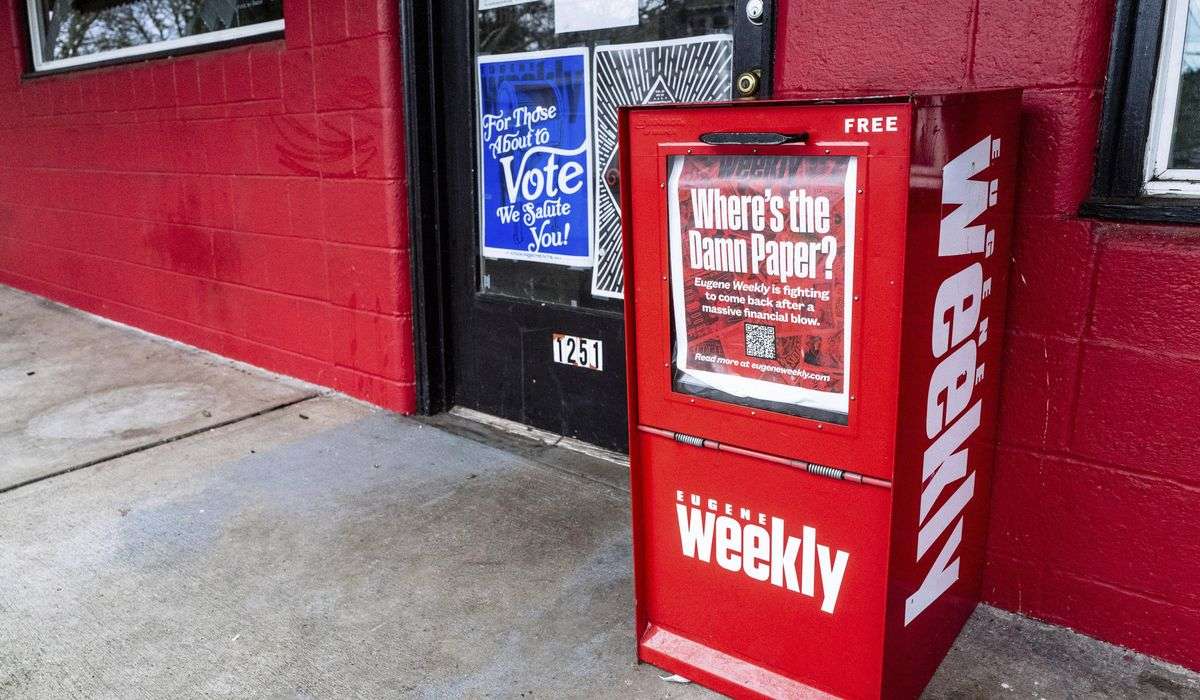A prime location for good times, friendly gatherings in Bethesda, Md.
By Michele Lerner,
All it took for the buyer of one Bradley Hills estate to choose her new home was a step into the foyer.
“My client’s husband was in Canada on business, and when she walked into the foyer of the house on Goldsboro, she said, ‘This is it,’ ” said Muffin Lynham, a real estate agent with Washington Fine Properties. “She left a check for a good-faith deposit and a note for the sellers explaining that she would FedEx the contract for her husband to sign. This was in 1998, before we all had DocuSign.”
The house at 5321 Goldsboro Rd. in Bethesda, Md., matched every priority for the buyers back in 1998, including a location with an easy trip to downtown D.C. and Reagan National Airport, plus plenty of space for the young family to play outside and indoors.
Joe Hodgson/Home Sight 2
The two-story family room overlooks the pool.
For 22 years, the property has been a Bradley Hills “it” house for friendly gatherings of young people and adults, Lynham said. Now that their children are finishing college and grad school, the owners are ready to turn it over to another family to enjoy.
“They really shared this house with the entire community,” Lynham said. “They’re philanthropic and offered their home constantly for fundraisers for their children’s schools and other nonprofit groups, for political fundraisers for both sides of the aisle, for book-signing parties and for their children’s sports teams to gather.”
[Condo set among treetops beckoned garden-loving couple]
The 1.11-acre lot has space for a full-size tent for large fundraisers, and the grounds include a swimming pool, outdoor heaters, professional landscaping and lighting, and a pavilion with a fireplace. Bridal showers and graduation lunches have been held poolside, Lynham said.
Joe Hodgson/Home Sight 2
The renovated kitchen includes Carrara marble counters and stainless-steel appliances.
In 2017, the owners decided that the house, which was built in 1992, needed renovation, Lynham said.
“They hired the ‘dream team’ of Jim Gibson of Gibson Builders, whose homes are legendary in this area, Ankie Barnes of BarnesVanze Architects, and Guy Morgan from DCA Landscape Architects,” Lynham said. “They moved out of the house for a complete top-to-bottom renovation, including the kitchen and every bathroom, and brought the house to 21st-century standards with smart electronics.”
The house has a plaque that identifies this project as Gibson’s last renovation before he died in December 2017.
Joe Hodgson/Home Sight 2
The poolside pavilion includes a fireplace and a weatherproof TV.
The renovation created additional spaces for entertaining in the 10,338-square-foot house. On the first floor, an expansive theater room provides a venue for Super Bowl and New Year’s Eve parties and election night gatherings. The main level also has a formal living room with a fireplace, a formal dining room, a study and a two-story family room that overlooks the pool. A bar is between the family room and the theater room.
In addition to a breakfast room and the kitchen, both of which overlook the pool, the main level has a catering kitchen built into the three-car garage, a mudroom, a full bathroom for pool guests and a powder room.
[A landmark house, a world-class garden]
Joe Hodgson/Home Sight 2
The 2017 renovation of the house included landscaping by Guy Morgan of DCA Landscape Architects.
The lower level showcases the house’s “365 days of fun” atmosphere, Lynham said.
“The owners kept this exquisite Bavarian-inspired bar that the original owners designed,” Lynham said. “They added a clubroom next to the wine cellar, and there are fun places for all ages like the billiard room, a TV room and a wine-tasting room.”
The pool pavilion includes a weatherproof TV for enjoying sports events outside.
For long-term guests, there’s a bedroom suite on the upper floor with a wet bar and a refrigerator, a desk built into a bay window and a sitting area. Space above the garage can function as an in-law or guest suite or a home office.
The 2017 renovation transformed the interior of the house with a neutral palette and his-and-hers bathrooms in the primary suite.
“Part of the gentleman’s dressing room can be locked off as a secure room in an emergency,” Lynham said.
Other upgrades include a whole-house generator and 15 security cameras.
5321 GOLDSBORO RD., BETHESDA, MD. $5.95 million Features: The house has three finished levels with six bedrooms, nine bathrooms, three fireplaces and extensive spaces for entertaining, including a first-floor theater room, a two-story family room, a formal living room and formal dining room. The lower level includes a wine tasting room, a wine cellar, a bar, a lounge, a billiards room and a sitting room. The grounds include a swimming pool, a pavilion, space for a full-size tent for entertaining, and the three-car garage has a catering kitchen. Square footage: Approximately 10,338 Lot size: 1.11 acres Listing agent: Muffin Lynham, Washington Fine Properties






