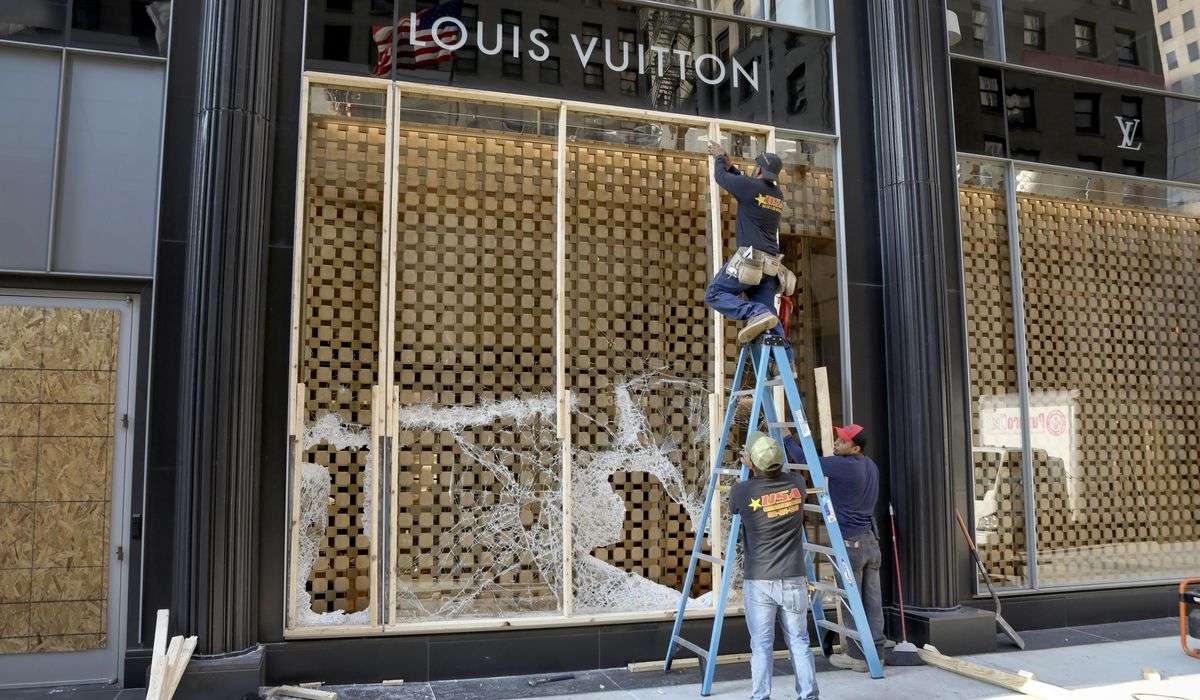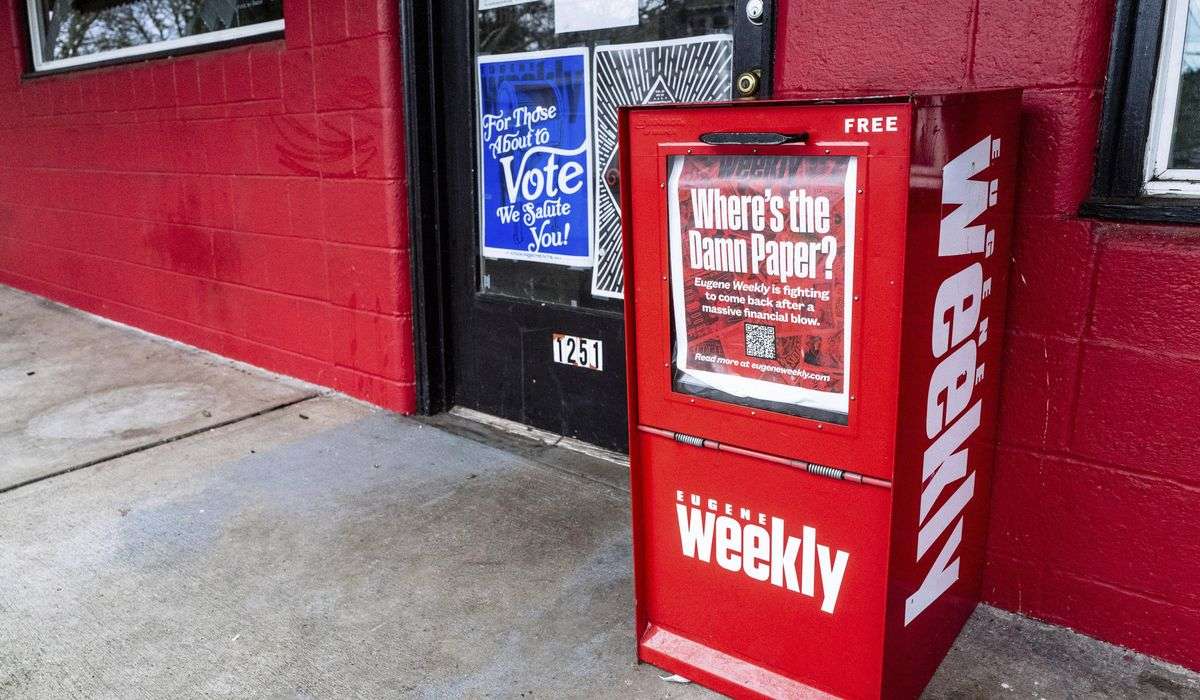An original Sears ‘kit house’ is reassembled into a modern knockout
By Scott Sowers,
Mike Morgan for The Washington Post
Federico Asch, Lara Asch, 13, and Ana Barac stand inside their renovated Sears kit house that was originally built in 1922. She wanted to live in the city. He wanted a house. A 99-year-old bungalow in D.C.’s Cleveland Park was the answer.
Federico Asch and Ana Barac had a strong urge to live in a modern-style house in D.C.’s Cleveland Park neighborhood. A desirable neighborhood, a particular design style and a finite budget made the goal difficult to reach. The couple owned and lived in a condo in the neighborhood from 2005 to 2010. The birth of a daughter hastened a move to a larger home in Bethesda, Md., but the city kept calling them back.
“I love city living,” says Barac, 46. “I would live in an apartment, but Federico wanted a house, and we couldn’t afford a house in the city. The other problem was the houses we looked at, we wanted to change everything.”
Besides fixer-uppers, the couple, both physicians for MedStar Health, also considered buying a teardown as the search became frustrating. “We put offers on six to 10 houses in this area, and we always came in second,” says Asch, 48. The search eventually led to a bungalow in Cleveland Park built in 1922 that butted up to a branch of Rock Creek Park.
“We saw this one before it came on the market, called the Realtor Thursday night, and said we wanted to see it Saturday morning” Asch says. “We offered way more than they were asking but only if they agreed to take it off the market. They said ‘no,’ and they did an open house. Tuesday came and we took second.”
[A home that pays homage to preservation and the environment]
Mike Morgan for The Washington Post
Between 1908 and 1940, Sears sold more than 70,000 homes out of a catalogue. The catalogue offered over 370 different designs. According to their research the family had purchased an “Elsmore,” a classic bungalow.
Greg Powers Photography
The rear of the house shows how the addition was fit into the existing structure to comply with historical preservation regulations.
The family’s luck finally turned three weeks later when the listing agent told them the house was going back on the market and if they resubmitted their offer of $1.256 million, it would be accepted, which they did.
While the search was going on, Barac found D.C.-based Kube Architecture and began calling the company to consult on houses the family was interested in. The bungalow deal didn’t leave any time for a pre-purchase consult.
“They followed us online . . . they contacted us and said, ‘We purchased this house and want to remodel it so it’s modern,’ ” says Richard Loosle-Ortega, partner and founder of Kube.
Disaster strikes
The design goals were pretty simple. “We wanted it to be open, take advantage of the views out the back because it’s open to a forested area,” Loosle-Ortega says. “There were great views, but it was all closed in.”
Mike Morgan for The Washington Post
The front facade is straight out of the world of the Arts and Crafts movement.
The home’s location is under the purview of three organizations dedicated to preserving the home’s historical pedigree, the local Advisory Neighborhood Commission, the Cleveland Park Historical Society’s Architectural Review Committee and the D.C. Historic Preservation Review Board. Steve Callcott, who works with the District’s Historic Preservation Office, told the homeowners that the house was a Sears kit house.
Between 1908 and 1940, Sears sold more than 70,000 homes out of a catalogue. The homes were shipped disassembled by rail. The catalogue offered over 370 different designs. According to their research the family had purchased an “Elsmore,” a classic bungalow with some nifty stickwork under the front eaves.
[A guide to home renovations during uncertain times]
The closing was scheduled near Thanksgiving of 2015, but title research revealed the house was actually sitting on two lots. It took two months to straighten out, and the closing was rescheduled for Dec. 31. The family had already booked a trip to Argentina to visit Asch’s relatives, so they assigned power of attorney to a family friend and enlisted their real estate agent to do the final walk-through.
Greg Powers Photography
The main living area, as seen facing the front door, features a dining room table by Bonaldo.
Greg Powers Photography
The kitchen is defined by a cabinet with a mix of drawers and open shelving and a rectangular island.
The walk-through was happening as the family was boarding their flight. “Our agent calls and says, ‘I’m going to walk in the house, take a look,’ ” Asch says. “He opens the door and there is silence, then he says, ‘Oh my God, you can’t believe what my eyes are seeing.’ ”
A pipe had burst in an upstairs bathroom, and the house was completely flooded. The family flew on to Argentina and told the sellers they still wanted the house if the leak was fixed. Unfortunately, the bank canceled the sale as the house was no longer in livable condition. It took the sellers another two months to restore the house, and the closing finally happened in February 2016.
[Do you have questions about home improvement or homeownership? Ask us.]
Construction begins
The new owners were told that getting permits for a major renovation to a home in a historic district would take a year. To help cover the mortgage on their new home, they rented out the bungalow and started the design process. Since the owners and designers already knew each other, the process moved smoothly.
“We left the design to them, but we would chime in,” Asch says. “The one thing we told them — we love the park and we want to be able to see it from every room in the house.”
Greg Powers Photography
The basement level contains the guest suite and a large living area with views into the park.
The first round of designs were presented to the review boards and quickly rejected. “The first ‘no’ was so striking, we thought, ‘Okay this isn’t a negotiation,’ ” Asch says. “So we started pulling back.” The review boards believed too much of the renovation was visible from the side and was overpowering the original house.
[An empty-nester house reemerges as a ‘cozy cottage’ home.]
“We had a bigger third floor, but we couldn’t do it,” Loosle-Ortega says. “We had to go straight down from the third floor and put more space on the lower level.”
The second iteration moved easier through the three-ring organizational approval process, the lease expired on the tenants, and construction began in June 2018.
The home was stripped back to a three-sided shell as the basement level pushed out toward the park below. The homeowners sold their house in Bethesda and negotiated a rent-back arrangement while the new house was under construction, which provided funding for the renovation along with a new and pressing deadline.
Greg Powers Photography
The blue finish on the stairs is inspired by the Adriatic Sea and the Argentine flag. The red used on the support mimics the color on the dining room table.
The construction lasted seven months and uncovered new wrinkles.
“The walls were crooked and tilting out,” says Jorge Concepcion, a Kube design associate. “The original house was under-framed, and we had to change out all the joists.” The central staircase, which was measured from the crooked walls, had to be reconfigured as it intruded too far into the living space.
Modern with a historic front
The end result is a modern knockout hiding inside a front facade straight out of the world of the Arts and Crafts movement. The view from the front door offers a glimpse of the green space beyond and the custom steel staircase fabricated and installed by Metal Specialties, based in Lorton, Va. A custom-built, free-standing coat closet provides a partial privacy screen and storage.
Floors on the first level are made from engineered oak. To the left is a home office and to the right, a hangout space equipped with casual seating and a piano. The room is separated from the kitchen by a cabinet mixed with drawers and open shelving topped with a black steel countertop.
[Searching for an affordable home in a tight market]
The kitchen includes a rectangular island offering casual seating with dark laminate cabinetry below by Alusso Cucina. The white base and wall cabinetry is also a laminate by Alusso. The design team opted to use a washable painted surface as a backsplash.
The dining area is adjacent to the kitchen is defined by a Bonaldo dining table with a distinctive red and orange base, colors that also show up in the ground-floor powder room and staircase supports. Views to the park are maximized from the main living area, which is defined by ceiling cove lighting that changes colors.
The staircase is naturally lit by an overhead skylight. The basement level contains a workout area, guest bedroom with full bathroom, laundry room, storage, kids’ playroom and a large living area with sliding-glass doors that lead out to the back patio.
The third floor holds the main suite with two walk-in closets, and a full bathroom. The bathroom has twin vanities with a natural wood surround, shower and a tub with a perfect view down to the park. The family’s daughter’s room is also on the third floor along a with another full bath.
The final result is a board-approved study in juxtaposition.
“We love contrasts,” Asch says. “The challenge was to build all that while keeping the front historic. I’m glad that was required because now it’s part of the identity of house. Building from scratch we never would have thought about that.”






