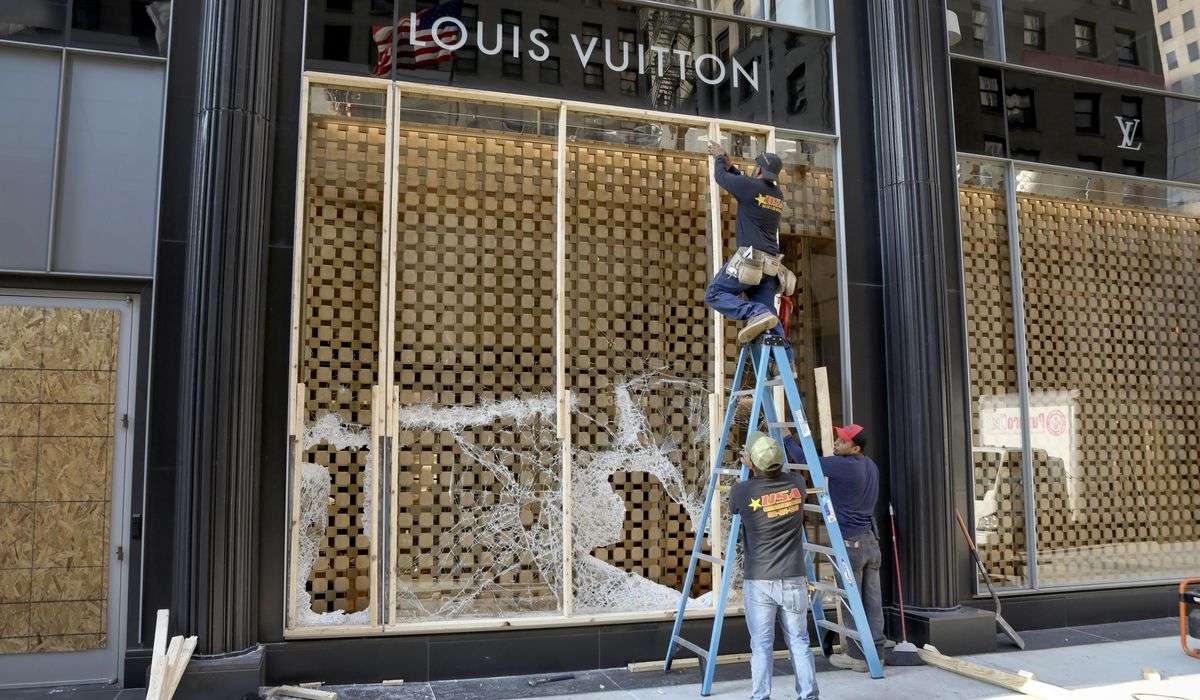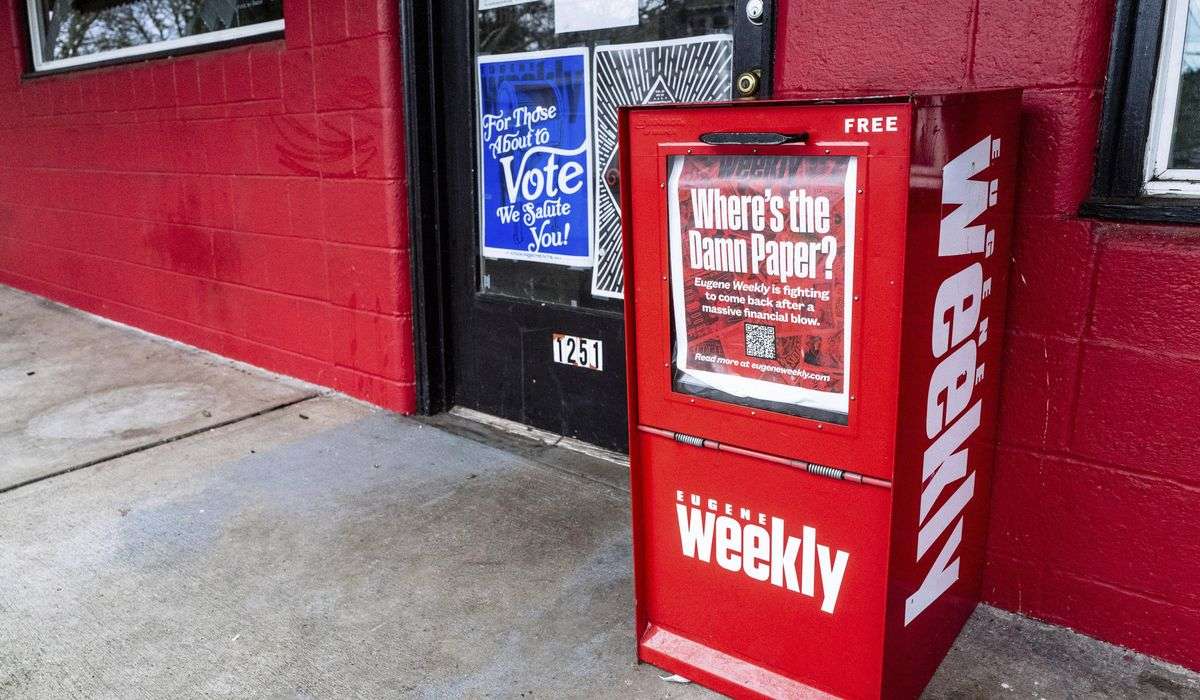Chevy Chase, Md., condo is a showcase for art
By Kathy Orton,
Architect Michael Oxman inherited his mother’s condo in the Friendship Heights area of Chevy Chase, Md., after she died in 2007. She had been an original purchaser in the building more than 40 years prior. In that time, little had been updated. It had the traditional layout with a living room and dining room forming an L around a kitchen. And the kitchen had orange Formica cabinets.
“That’s enough to justify changing anything,” Oxman said.
Oxman and his wife, artist Laney K. Oxman, live in Virginia and planned to renovate the apartment to use as a pied-à-terre. But then the Great Recession hit, and instead they rented it out to a nephew. In 2014, they finally started renovations.
“Michael and I designed it together,” Laney said. “It was my dream. I wanted a place in the city. We love art, and we wanted every piece in it to be able to show art.”
Michael added: “A lot of the inspiration was to take advantage, to make opportunities to display art. We left large expanses of walls unencumbered so that the artwork would have a place.”
HomeVisit
In the living area, Japanese Shoji screens cover the windows and sliding panels hide the television.
HomeVisit
When the panels are pulled aside, the television is revealed.
The first step was to create a more open layout.
“We felt, like so many people do today, that having an open plan, the proverbial great room or gathering room, is much more conducive to the way we live,” Michael said. “Because it was all open, I did not want the kitchen to be a traditional-looking kitchen.”
Michael placed the cabinetry on the bluestone counters rather than up on the walls, allowing for art to be displayed on top of the cabinets and on the walls above them.
“I didn’t want to have those traditional kitchen cabinets on the wall,” he said. “The whole point was to keep them low and on the counters.”
The cabinets are lit by LED lights that change color. The cabinets’ glass-front panels were designed by Laney. “I just always love drawing women, and these are just 25 feet of undulating ladies,” she said.
Across from the kitchen, Michael mounted a 65-inch television on the wall. To conceal it when not in use, Laney designed sliding panels that feature her photography.
HomeVisit
The second bedroom became an artist’s studio.
A wall adjacent to the kitchen that was left in place for structural reasons was turned into a recessed bookcase. The Chippendale-style bookcase comes from eclectic modern furniture maker Polart.
Michael took down his mother’s traditional curtains and replaced the window coverings with Japanese Shoji screens. The door to the owner’s bedroom has the same type of Shoji screen material. None of the doors have knobs or levers. Instead, they are opened by push latches. Porcelain tile covers the floors in the apartment. Michael, who turned the second bedroom into an artist’s studio for Laney, dubbed the condo the “Minnie.”
“It was named after my mother, but it was also this concept that it was a small apartment,” he said.
HomeVisit
The cabinetry in the kitchen is placed on the bluestone counters rather than up on the walls, allowing for art to be displayed on top of the cabinets and on the walls above them.
HomeVisit
The cabinetry is lit with LED that change colors.
Michael admits that he and Laney designed the condo more as an art gallery than a place to live. Their priority was creating a home to showcase Laney’s artworks.
“It is not going to be somebody looking for shelter,” Michael said of the potential buyer, “because you can buy an apartment for less money that is nice and traditional and comfortable to live in. This takes somebody who appreciates the uniqueness of it. It’s not going to be your everyday person.”
Michael is well aware that this approach goes against the norms of real estate.
“Our attitude is, we’re not doing it for somebody else,” he said. “We’re doing it for ourselves. This is for our enjoyment and our pleasure, and if we get our money back, wonderful. The investment is in the experience. This is not a stock that you look at and see if it went up.”
HomeVisit
The apartment has a private balcony. The $1,200 monthly condo fee includes utilities and such amenities as a staffed front desk, swimming pool, sauna, library, fitness center and on-site management.
Over the years, when they have entertained at the condo, the Oxmans have received all sorts of comments from their guests. Several told them: “We love it. This is great. It’s not for me.”
“But it wasn’t for them,” Michael said.
The two-bedroom, two-bathroom, 1,373-square-foot condo comes with garage parking. The $1,200 monthly condo fee includes utilities and such amenities as a staffed front desk, swimming pool, sauna, library, fitness center and on-site management. It is listed at $849,000.
Listing: 4620 N. Park Ave., Unit 609-E, Chevy Chase, Md. Listing agent: Kira Epstein Begal, Washington Fine Properties. Previous House of the Week: A mid-century modern masterpiece in St. Michaels, Md., lists for $3 million More Real Estate: Do you have questions about home improvement or home ownership? Ask us. How the D.C.-area housing market fared in 2020 by Zip code The 10 most expensive homes sold in the D.C. area in 2020






