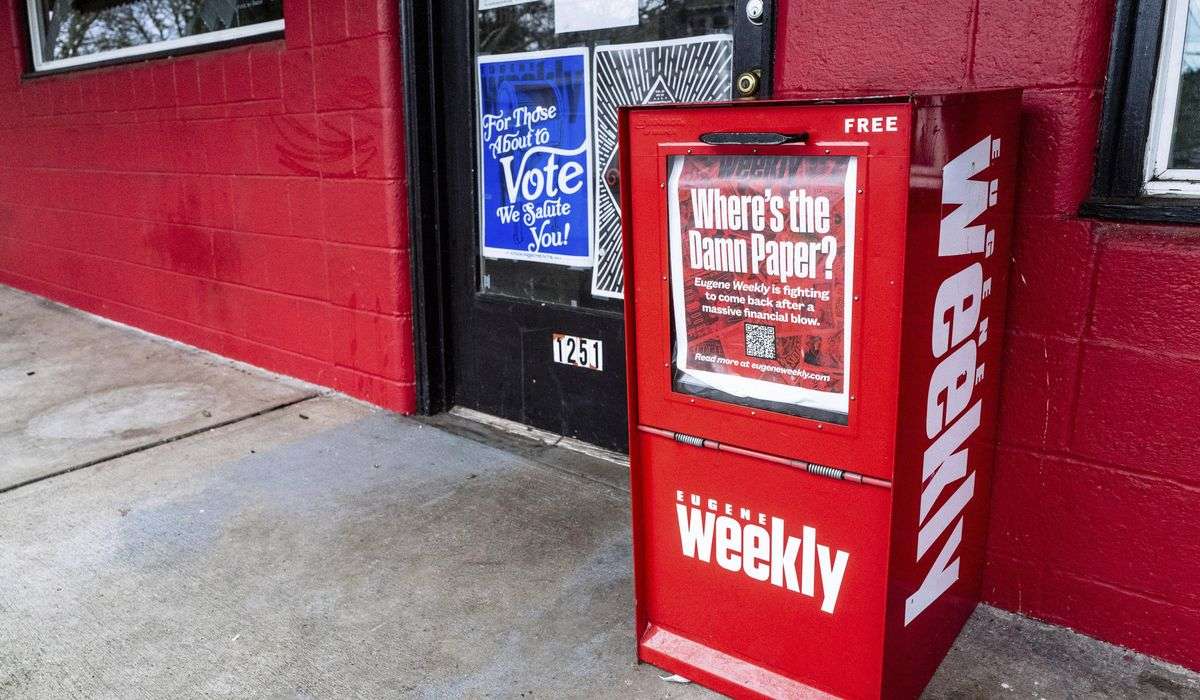Watergate co-op with splendid river views is on the market for $4.5 million
By Kathy Orton,
Winston Real Estate
With a view this distracting, it can be easy to overlook the carefully thought-out details in this Watergate South co-op apartment.
Only a handful of properties in the complex have 120 feet of unobstructed riverfront view, stretching from the Key Bridge to the Pentagon. From the crews rowing through the early morning waters to the resplendent sunsets, the ever-changing vista offers a feast for the eyes.
But if the panoramic splendor sold the owners on the 11th-story apartment, it was also important that it could be transformed from the traditional floor plan of boxy rooms and dark hallways into a bright, airy layout where nearly every room has a view of the water and access to the balcony.
Before purchasing the apartment, one of the owners used a 3-D modeling architectural design tool to render the space. He and his builder, Steve Kirstein of Bowa, a McLean, Va., design-build firm, then took the design to the building manager to make sure that they could do what they wanted given the building’s limitations. Architect David Shove-Brown of the //3877 firm used the owner’s design to finalize the plan.
Two apartments had been combined by a previous owner to make this one unit, but the new, more efficient layout increased its square-footage to 3,000 square feet. The main entrance opens to a small foyer and the main living space. The service entrance opens to a mudroom. The main spaces — living, dining and kitchen — are in the center with the guest bedroom suite on one side and the study, the library and the owner’s bedroom suite on the other.
The main living spaces are pushed forward toward the windows, while the utilitarian spaces — bathrooms, laundry room, dressing room — hug the wall along the back of the apartment. Besides the two entrance doors, the only door that swings open is the powder room’s. The rest are pocket doors that slide into walls.
Winston Real Estate
The bookshelves in the library have glass backs to allow light to flow around the books.
The kitchen, which is large by Watergate standards, moved from where the guest room is now to the middle of the apartment. Gaithersburg-based Woods and Style designed the fiddleback maple cabinetry, which allows for small appliances to be close at hand but also tucked out of sight.
One of the knocks on Watergate apartments is their low ceilings. To gain additional height, the ceiling soffits were removed. Track lighting illuminates the main living space, and the library, the office and the bedrooms have LED light strips that are built into the cabinetry and reflect up to and off the ceiling.
The owner estimated that the apartment is 60 percent more energy-efficient because of the lighting and window shades. The new windows have dual-pane, insulated glass, and the automated Lutron shades help manage the environment inside the apartment by deflecting sunlight.
Winston Real Estate
Gaithersburg-based Woods and Style designed the fiddleback maple cabinetry, which allows for small appliances to be close at hand but also tucked out of sight.
Canadian maple planks have been laid on the floor toward the windows, directing your eye to the view. The floor is seamless throughout the home, creating a continuous flow.
When leaving the apartment, it is possible to lower the shades and shut down the power to everything except the alarm and cameras with just a push of a button.
During demolition inside the unit, fixtures, appliances and building materials were carefully removed and donated to the ReBuild Warehouse in Springfield, Va. The owner estimates that he saved between $50,000 and $60,000 by donating the materials rather than sending them to a landfill.
The three-bedroom, three-bathroom co-op apartment is listed at just under $4.5 million. The monthly co-op fee of $6,578 includes property taxes, utilities, Internet/cable, 24-hour front-desk service and access to an outdoor pool, a fitness center and a roof terrace. The unit comes with a garage parking spot. A second spot can be leased for $275 a month.
Listing: 700 New Hampshire Ave. NW, Unit 1105/06, Washington, D.C. Listing agent: Gigi Winston, Winston Real Estate Previous House of the Week: Former home of Icelandic ambassador is on the market for $6 million More Real Estate: What homes you can buy for $400,000 The 10 most expensive homes sold in the D.C. area in 2020 A home of the future, shaped by the coronavirus pandemic Do you have questions about home improvement or home ownership? Ask us.






