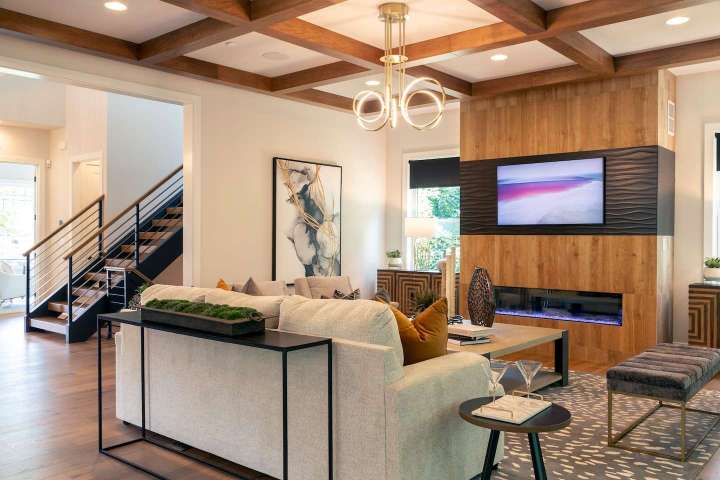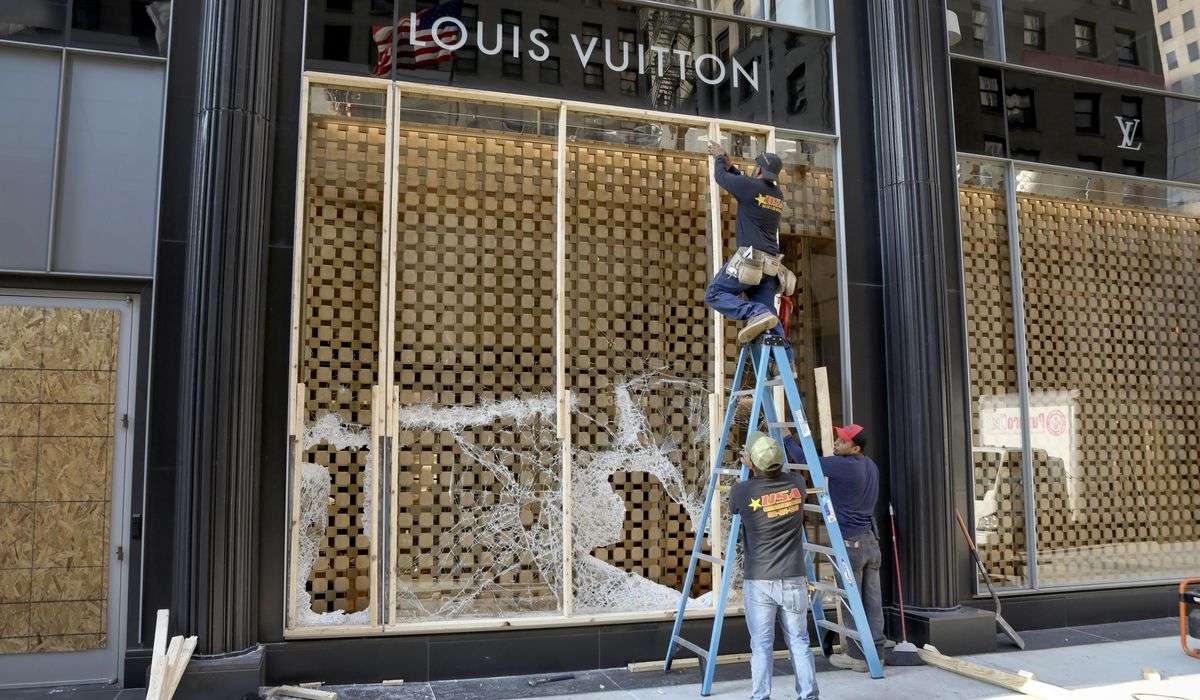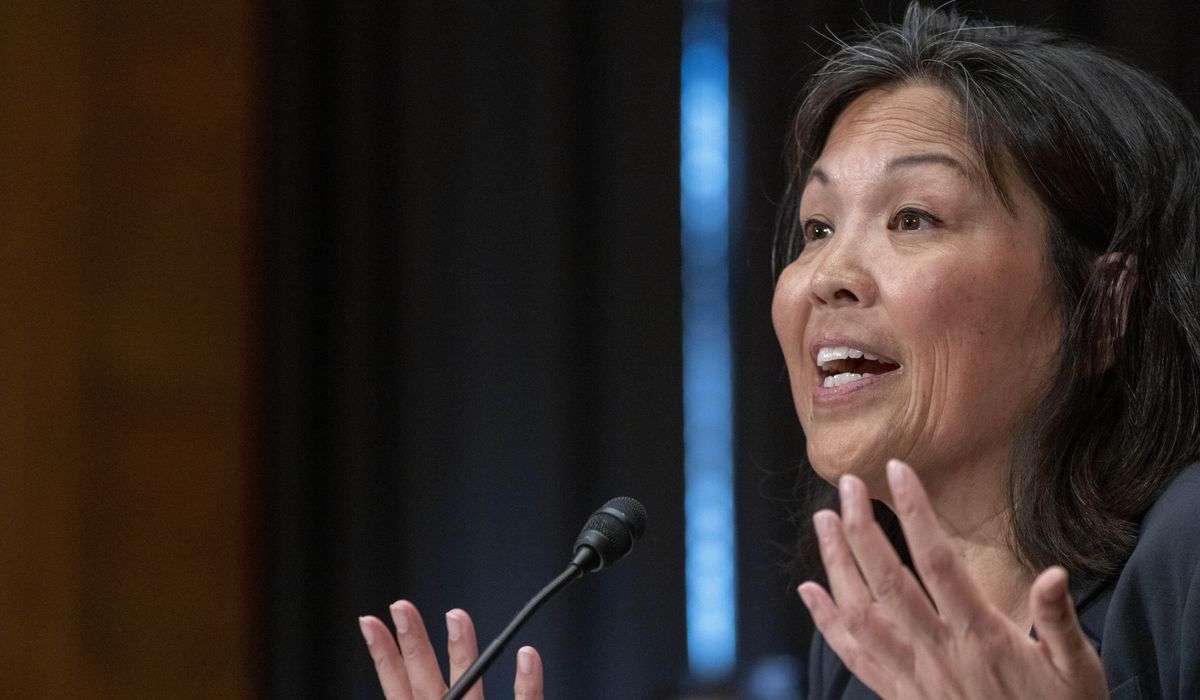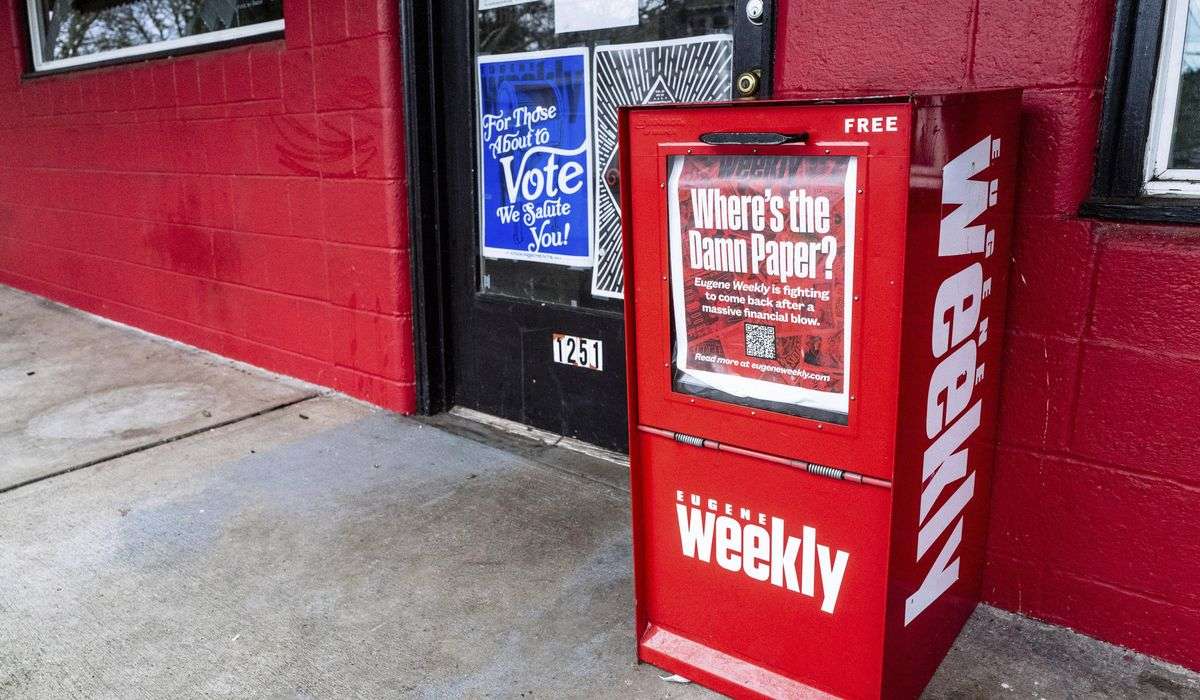Ananta Islam and Carolina Rahman, who have been living in a townhouse in Gaithersburg, Md., for six years, needed more space and began searching for a single-family house in Bethesda.
Single-family houses and townhouses in Bethesda development

Islam and Rahman found what they were looking for in a new community, called Amalyn, where 304 residences are planned: 154 single-family houses, 110 market-rate townhouses and 40 townhouses that Montgomery County is making available as moderately priced dwelling units (MPDUs).
“It’s a planned community with state-of-the-art amenities,” said Julie Dillon, director of marketing for Tri Pointe Homes’ D.C. Metro Division, one of Amalyn’s two builders.
The focal point of the community will be a 4,000-square-foot clubhouse with an outdoor pool, a children’s play pool, an indoor and outdoor fitness center, a sun deck, private cabanas and an outdoor bar area. Amalyn’s green space will include a Zen garden and walking trails throughout the community.
The Amalyn site plan appears heart-shaped, viewed from above, and the name is derived from the Latin word “amare,” or “to love.” The community is situated on 75 acres about 4.5 miles from downtown Bethesda. Purchased by Toll Brothers, Amalyn’s other builder, from Cumulus Media for $74.1 million, the land is the former site of four WMAL radio towers demolished in November 2020.
Finding new construction in the Bethesda area isn’t easy, and most new houses are built in existing neighborhoods, typically on a lot where a house from the 1950s or 1960s has been torn down.
At Amalyn, Tri Pointe Homes and Toll Brothers are building a completely new community, to be finished within two or three years. “It feels like a little oasis in the middle of Bethesda,” Dillon said.
So far, Tri Pointe has a finished model single-family house, and Toll Brothers is selling 125 single-family houses from an on-site sales office. Tri Pointe is building 29 single-family houses, with prices starting at $1.7 million, as well as the 110 market-rate townhouses, starting at $1.2 million, and the 40 MPDU townhouses. The focus of this report is the Tri Pointe single-family houses and market-rate townhouses.
Some Tri Pointe single-family houses are expected to be move-in ready as soon as October. They come in two models: the Sequoia and the Oakley. Both are offered with a choice of three exterior styles — Prairie, Farmhouse and Tudor — if purchased before construction is underway. The aim is to build a community with different exterior styles for varied visual impact.
The basic three-level (including lower level) Sequoia has four bedrooms, three full bathrooms and a powder room (half-bath). It can be enlarged to accommodate up to six bedrooms, six full bathrooms and a powder room. The Sequoia’s square-footage ranges from 5,300 to 5,900.
The basic three-level (including lower level) Oakley has four bedrooms, three full bathrooms and a powder room. It can be expanded as well, and the square-footage ranges from 4,690 to 5,700.
Both models come standard with a two-vehicle garage and a finished rec room in the lower level, and a number of optional upgrades are offered for the lower level.
Islam and Rahman chose the Oakley model with the Farmhouse exterior. “Every single detail was an option,” Islam said. The couple had three or four appointments to make their selections. Ultimately, they went with four bedrooms. “It’s not massive,” he said. “We didn’t want a house that engulfed us.”
Tri Pointe Homes has a design studio in Potomac, Md., where owners can schedule an appointment and make a wide range of choices. “You can personalize [your home] by adding on different outdoor-living choices — screened porch, covered porch, uncovered porch,” Dillon said. Options for a finished lower level include a wine room, a wet bar, a full bedroom and bathroom. Owners also make choices about such details as countertops, lighting, doors, flooring, bathroom tile, shower heads and color scheme throughout the home.
Schools: Ashburton Elementary, North Bethesda Middle, Walter Johnson High.
Transit: Access to Metrorail’s Red Line is provided by Montgomery County Ride On bus route 47 to the Bethesda Metro station. Amalyn’s location allows for easy access to I-495 and I-270.
Nearby: Amalyn is close to Cabin John Regional Park, which has athletic fields, indoor and lighted outdoor tennis courts, the Adventure Playground, the Cabin John Ice Rink and the Cabin John Miniature Train. Shopping and dining are available at Wildwood Shopping Center, Westfield Montgomery Mall and Bethesda Row. The Strathmore arts complex, in North Bethesda, has a 1,976-seat concert hall and other performance and exhibition spaces.
6941 Greyswood Rd., Bethesda, Md. 20817.
Tri Pointe Homes and Toll Brothers plan a total of 304 residences, including 154 single-family houses, 110 market-rate townhouses and 40 townhouses that Montgomery County will make available as moderately priced dwelling units. Tri Pointe’s 29 single-family houses and 110 market-rate townhouses are the focus of this report. Prices start at $1.2 million for the townhouses, half with elevators, and $1.7 million for the single-family houses.
Builder: Tri Pointe Homes
Amenities: The development has a 4,000-square-foot clubhouse with an outdoor pool, a children’s play pool, a fitness center with indoor and outdoor zones, a sun deck, private cabanas and an outdoor bar area. Amalyn’s green space includes a Zen garden and walking trails throughout the community.
Features: Tri Pointe Homes has a design studio in Potomac, Md., where owners can choose from a wide range of interior and exterior fixtures and features. For example, options for the lower level include a wine room, a wet bar, and a full bedroom and bathroom. Owners can also make decisions about such details as countertops, lighting, doors, flooring, bathroom tile, shower heads and the color scheme throughout the home.
Bedrooms/bathrooms: Single-family: 4 to 7 / 3.5 to 7.5; townhouse: 3 or 4 / 2.5 to 3.5
Square-footage: Single-family: 5,300 to 5,960; townhouse: 2,663 to 3,520
Homeowners association fee: $367 a month for single-family houses and $338 for townhouses covers lawn maintenance, snow removal, trash and recycling removal, common-area maintenance and access to all amenities.
View model: 11 a.m. to 6 p.m. daily
Sales: Contact DCMetro@TriPointeHomes.com or 240-847-0370






