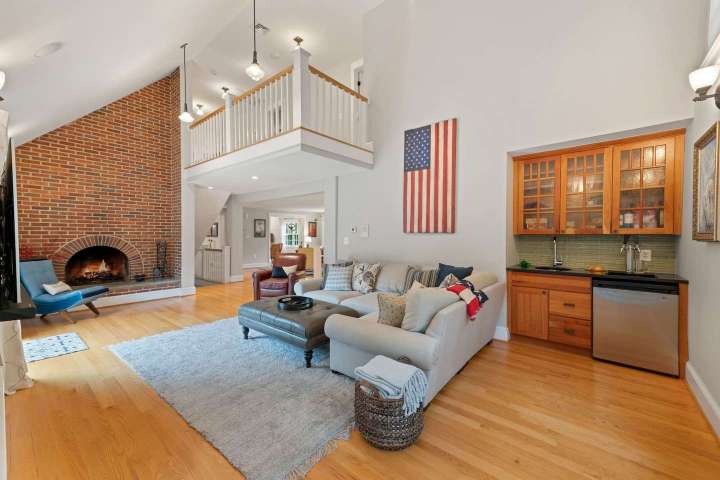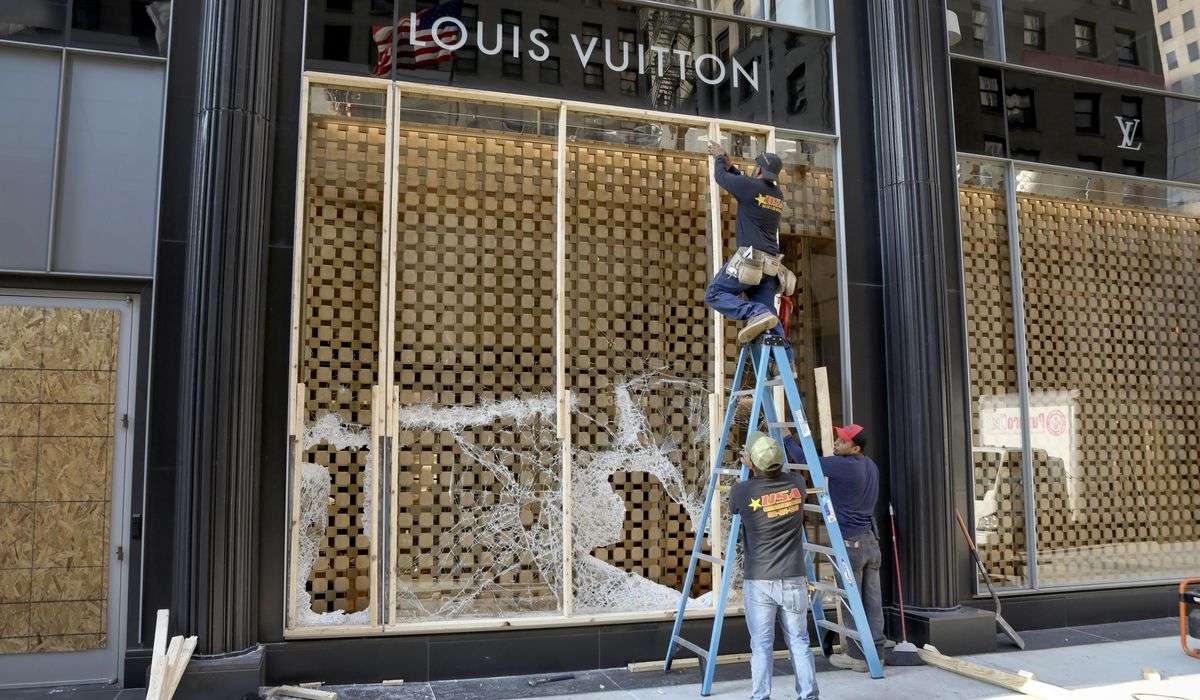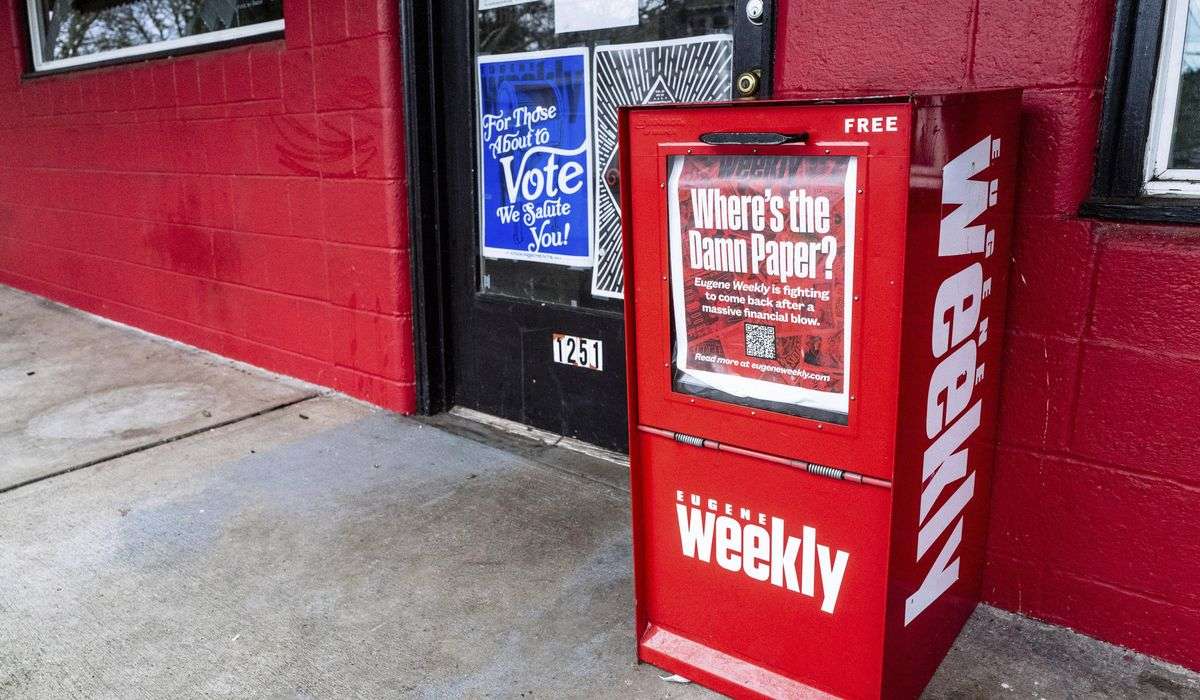When architect Harvey L. Gordon decided it was time to move his family — himself, his wife and their four young children — to Alexandria, Va., in 1966, he took it upon himself to craft what was, to them, the perfect house. Known affectionately as the “Castle House,” the “Turret House” or, less lovingly, the “Hobbit House,” this Tudor-style home is a fond memory for those who grew up within its stone and brick walls.
1966 ‘Castle House’ in Alexandria, Va., on the market for $2 million

“We used to go to the site and enter the piles of dirt as the house was being built,” said Gordon’s son Alan, who was 10 years old at the time of the home’s construction. “We were told to just play around in the construction site. Really good stuff as a kid.”
Distinguished homes for sale in the D.C. region
Those dirt piles gave way to a three-story home on a tree-lined street. Alan recalls exposed wooden beams that were notched with hatchets to achieve a hand-cut look, the original embossed-leather wallpaper and the solid two-inch oak front door that “took a lot of work” to open (when friends arrived, he told them to enter through the back of the house instead).
The house was designed with a large family in mind, featuring an intercom system and a laundry chute. It was also built to entertain. Alan joked that because “there were no child labor laws in the 1960s,” he tended bar at many parties, at which his parents hosted prominent neighbors, family reunions and Gordon’s business partners.
With his partners, he discussed such projects as the Children’s Inn at the National Institutes of Health, the Rockville Crowne Plaza and the Falls Church Marriott.
Before his career as an architect, Gordon served as a Navy pilot in the Pacific theater during World War II. Born in Washington, he was a graduate of Woodrow Wilson High School and Catholic University.
Alan’s daughter, Heather Bishop, recalls visiting her grandparents’ house in her youth — catching fireflies in the backyard and playing dress-up with her grandmother’s clothes in the now-closed attic. Her father’s collection of model trains and a jukebox were in the basement. She recently visited the property to recount those memories to her 4-year-old son, also named Harvey, after her grandfather.
“It was just so cool,” Bishop said. “I felt like I was straddling history and present, all at the same time. I’m in this house, and I remember how things were, but I see what it looks like now. It was just fascinating, and it’s still so beautiful.”
The turreted stone front entry leads to a French manor-style foyer. On the main level, the renovated kitchen has a heated floor, two wall ovens, a center island, a butler pantry and two breakfast bars. The open-plan living room has a cathedral ceiling, a kegerator and a gas fireplace. This level also includes a bedroom and en suite bathroom, a large dining room for entertaining guests and a laundry chute.
Two staircases lead from the main level to a spacious soundproofed basement, which has a recreation room, a mudroom with laundry facilities, a wood-burning fireplace, and a room that opens to the backyard and is currently used as an exercise space.
“Down there is where we kids would have our pool table, our ping-pong table and all our record players,” Alan said. “We played games and had our parties — it was all downstairs.” He said the basement was soundproofed so the noise wouldn’t bother his father. “It actually proved against us once when we were all home upstairs and we got robbed,” he said, laughing at the memory.
The owner’s bedroom suite, on the upper level, has a gas fireplace, large closets and a bathroom with a heated floor and a jetted tub. Three other bedrooms overlook a rear living room from a balcony.
The secluded backyard has manicured greenery, a wide patio, a bar with stools, a wall-mounted television, a built-in gas grill and a hot tub. A circular driveway leads to a heated, roomy two-car garage and a sport court that has a basketball three-point line.
The six-bedroom, five-bathroom, 5,275-square-foot house is listed at $1,999,950.
$1,999,950
- Bedrooms/bathrooms: 6/5
- Approximate square-footage: 5,300
- Lot size: 0.52 acre
- Features: · The 1966 Tudor-style house was built by D.C.-area architect Harvey L. Gordon. It is surrounded by mature trees, and the kitchen has a heated floor, two wall ovens and two breakfast bars. The basement has a wet bar and a recreation room. The two-car garage is attached.
- Listing agent: Jim Crowe, Compass






