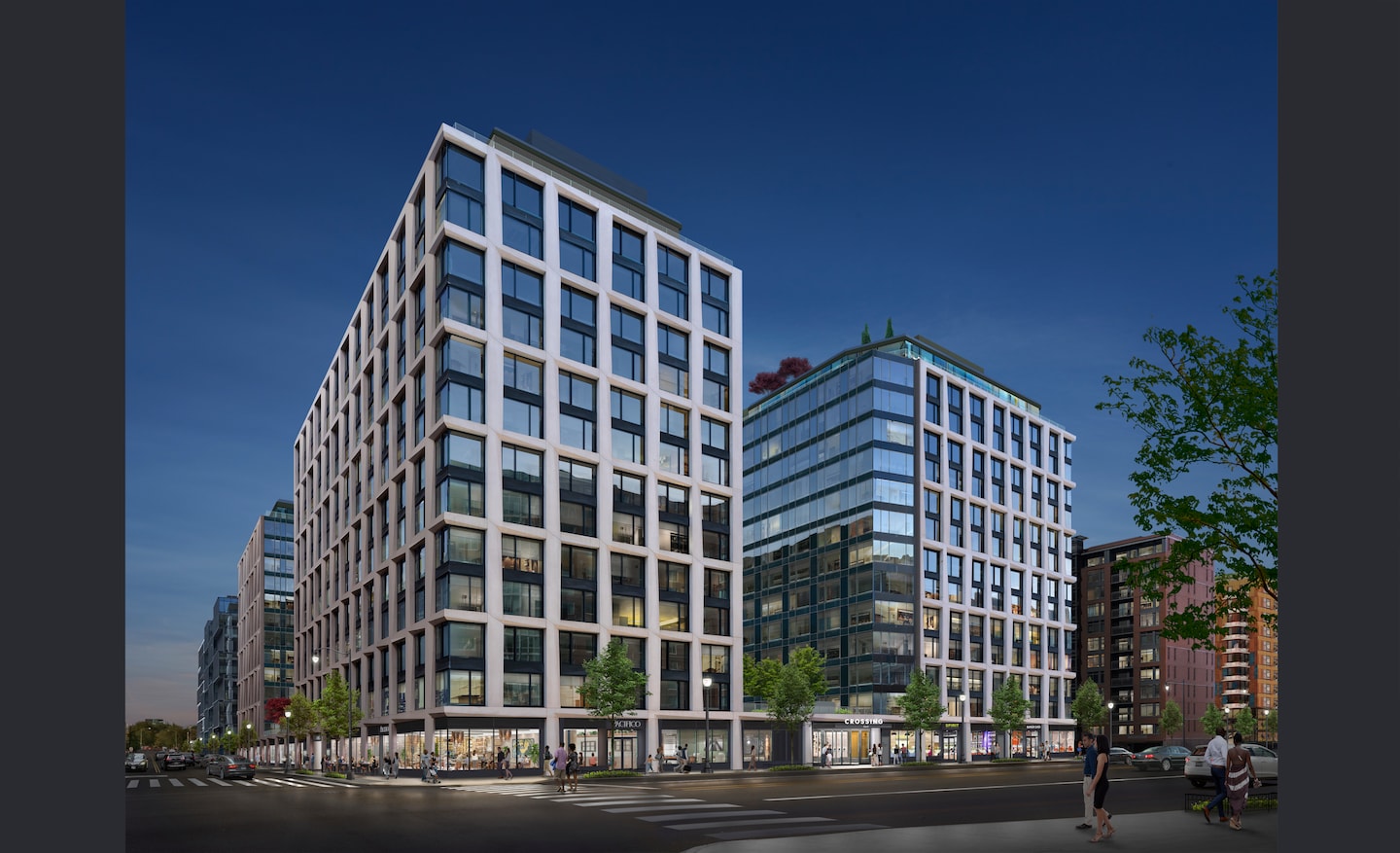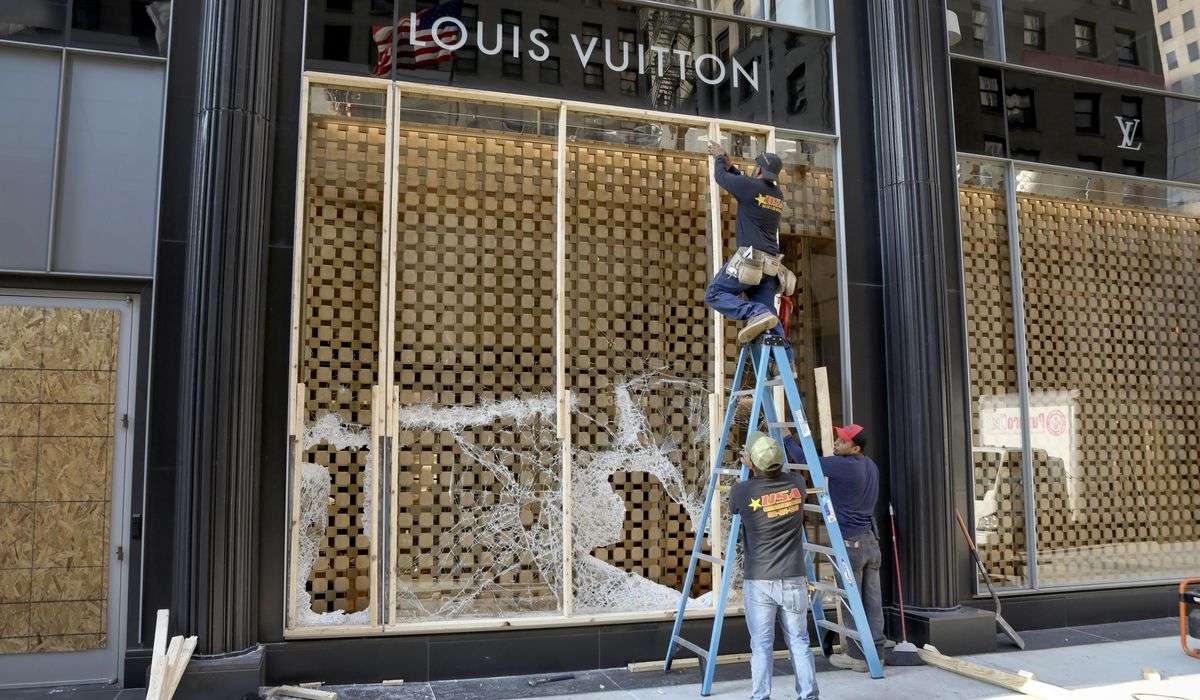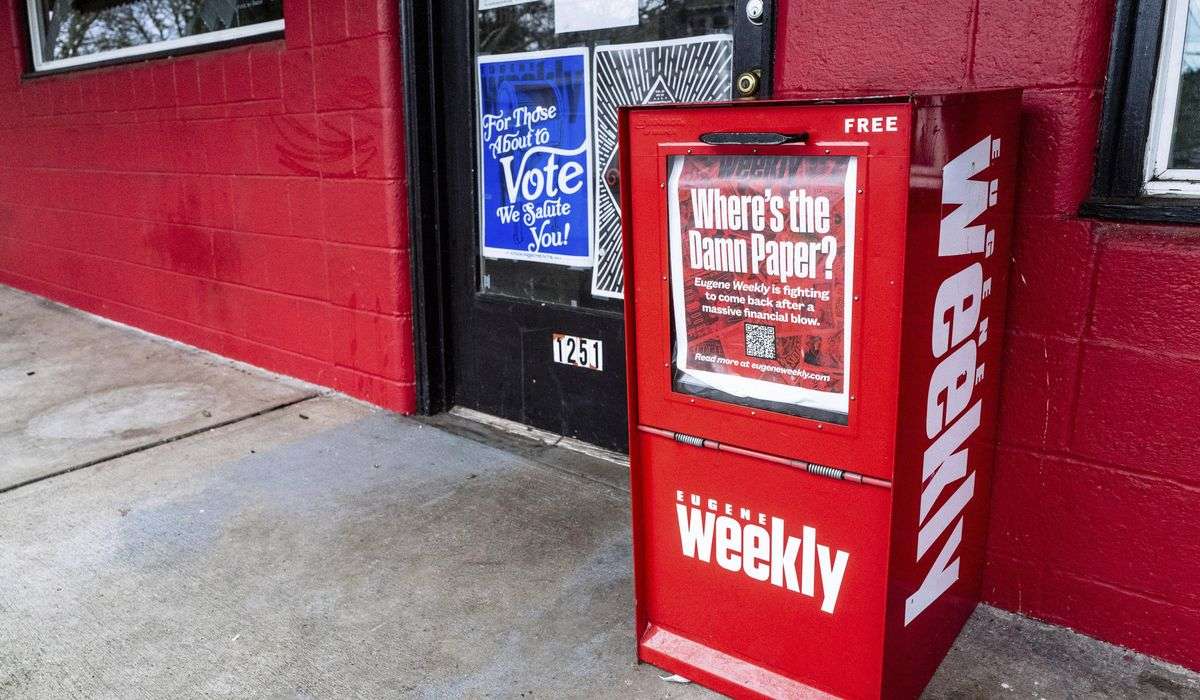Luxury apartments rising in D.C.’s Navy Yard

Designed by Handel Architects with interior design by Clodagh Design, Crossing is being developed and managed by Tishman Speyer and leased by Bozzuto. The X-shaped building has an inverted shape so that the street and skyline can be viewed from most apartments. Three Metro stations (Navy Yard, Capitol South and Eastern Market) are less than one mile from Crossing. In addition, residents can walk to Nationals Park, numerous restaurants, bars and shops, as well as to Culture House and ARTECHOUSE for art experiences.
The 850,000-square-foot mixed-use building has 35,000 square feet of interior amenity space for residents, more than 30,000 square feet of exterior amenity space and 30,000 square feet of retail space. The building has four landscaped courtyards created by James Corner Field Operations, which is responsible for the High Line park in New York City, and a rooftop with a pool, cabanas, fire pits, grills and views of the Capitol. Bond Alley, which will be open to the public, is a landscaped open-air passage designed for gatherings.
Crossing residents will have access to a wellness suite with pools, a steam room and treatment rooms; a fitness center; a meditation and relaxation room; a demonstration kitchen; a studio for recording and podcasting; a dog run; a penthouse club with games; a playroom, and common areas with living green plant walls, fireplaces and fountains.
The apartments range from 397 square feet for a studio to 1,438 for the largest three-bedroom, two-bathroom unit. Rents range from $1,825 to $5,385.
Features of the apartments include vinyl flooring that resembles wood, a smart thermostat, keyless smartphone entry, a washer and dryer, quartz counters in the kitchen with a tile backsplash, stainless-steel appliances and kitchen islands with waterfall-style sides that continue the quartz to the floor.
Read more:






