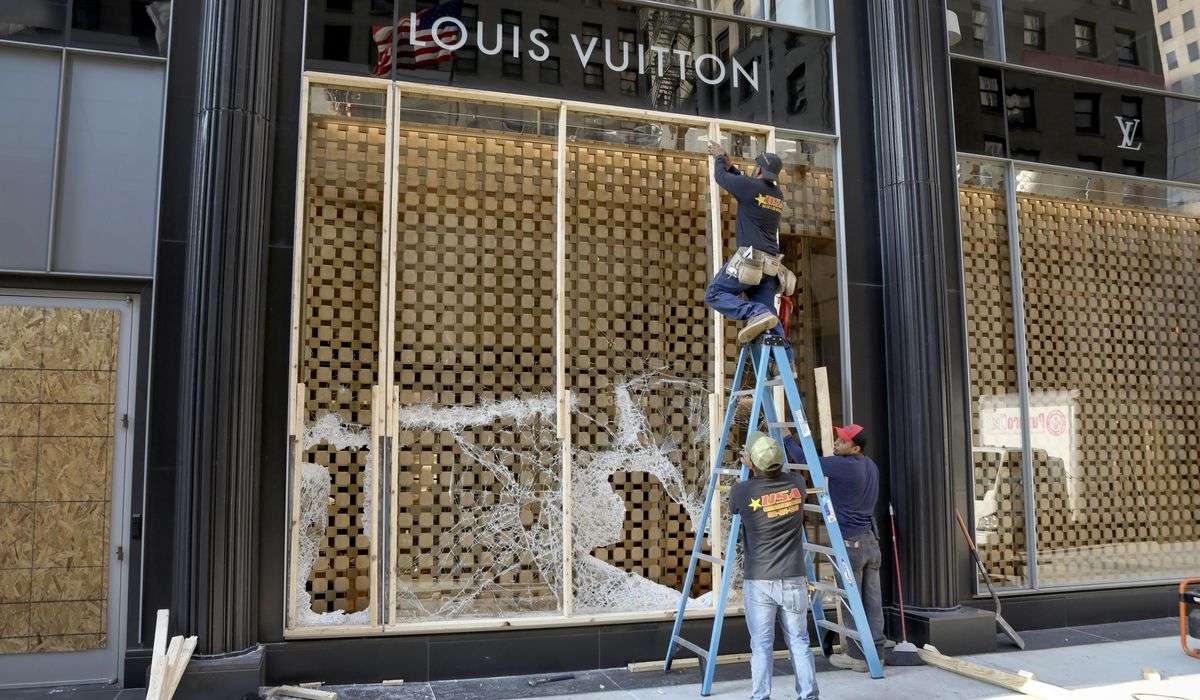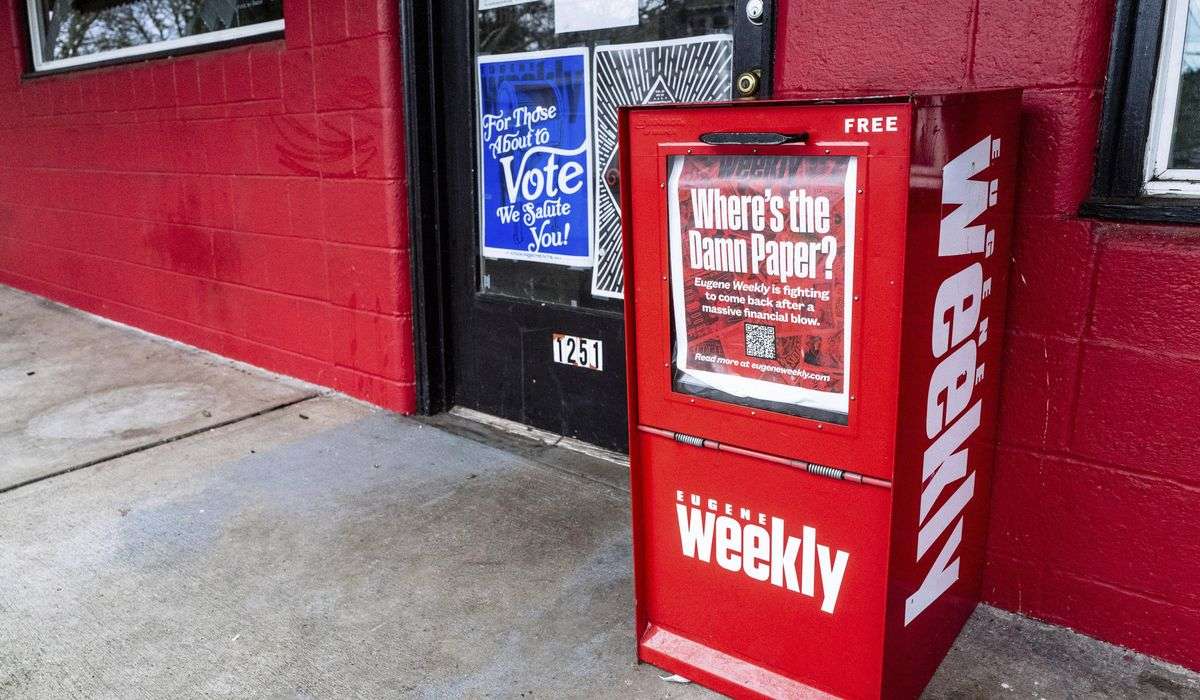A landmark house, a world-class garden
By Kathy Orton,
Stephen Barling
The first time Charles H. Seilheimer Jr. saw Mount Sharon in Orange, Va., was in 1974. Little did he know, 20 years later he would buy it.
Seilheimer founded Sotheby’s International Realty. He’s now retired but active on boards focused on land conservation, historic preservation and the arts. It was during his time with Sotheby’s that he first came across Mount Sharon. He still has the file and the 37 slides he took of the property that day.
One day, Seilheimer, who is known as Charlie, stopped in Orange, about 90 miles southwest of Washington, to visit friends Rita and Sheldon Clark, who owned Mount Sharon. They were thinking of selling and wanted his advice.
When he returned home to Warrenton, Charlie mentioned to his wife, Mary Lou, that the Clarks were thinking about selling Mount Sharon.
“Mary Lou perked right up,” Charlie said. “She said, ‘You’ve always said they bought one of the most beautiful places in Virginia. What about that for us?’ ”
The next day they drove down to Mount Sharon so Mary Lou could see the property for the first time. After they went through the house, Charlie turned to his wife and asked her what she thought.
“She said, ‘I think if you don’t buy this place before we leave, you are out of your mind,’ ” Charlie said.
Mount Sharon is on land that was granted in 1726 and 1727 to John and Frances Taliferro. It remained in the Taliferro family until 1935, when Ellsworth and Elizabeth Augustus bought it. A businessman from Cleveland, Ellsworth Augustus was also president of the Boy Scouts of America.
The Augustuses demolished the Second Empire residence on the property and hired a renowned New York architect, Louis Bancel LaFarge, to design the Georgian Revival mansion. It was the pleasing symmetry of the five-part brick house that originally drew the Seilheimers to the property.
“I’m a nut on Georgian architecture,” Charlie said.
The house, which is on the National Register of Historic Places, is as lovely as it is solidly built. Constructed of steel and masonry, the interior features intimate rooms, arches, ornate millwork, and pegged and quarter-sawn oak floors.
“We’ve been here a long time — it must be almost 25 years — and I don’t walk through this house without thinking what a wonderful house it is,” Mary Lou said.
Roger Foley
The octagonal terrace has a clear view across two ponds to the Blue Ridge Mountains.
But the gardens are what make this property stand out. Taking advantage of the second-highest point in Orange County and its panoramic views of the Blue Ridge Mountains, the 10-acre gardens rival the most exquisite gardens, public or private, in the world.
The Seilheimers extensively researched Italian, French and English garden styles when planning their masterpiece. They hired landscape architect Charles Stick to bring their vision to life.
[Mount Sharon, a classical garden in Virginia]
The terraced garden has a 450-foot “center hall,” formed by boxwoods, that stretches from east to west behind the house. On either side of the hall are “rooms” or separate gardens — the knot garden, the hydrangea garden, the spring garden, the summer garden and the rose garden. Each room is “painted” with a colorful mix of flowering plants.
The gardens also have pergolas, water features such as fountains and ponds, and sculptures from Virginia and around the world.
The exedra — a Greek term for what became a popular garden feature in the 18th century — has a statue of Eros at its center in commemoration of the Seilheimers’ 40th wedding anniversary. Busts of George Washington and Thomas Jefferson look on from the circle’s edge. The points of the compass are part of the brick and flagstone paving.
Stephen Barling
A formal rose parterre is shown.
The Seilheimers began planning the garden in 1998 and finished it in time for their daughter’s wedding in 2003. The Wedding Gate made of brick and wrought iron commemorates the occasion.
“When I get on top of the pergola to tie down the roses, I feel like I am on top of the world, and I just love it,” Mary Lou said.
After a quarter-century at Mount Sharon, the Seilheimers feel the need to downsize.
“People talk about, ‘How can you leave Mount Sharon?’ ” Mary Lou said. “My line is, we want to leave when we can pick where we are going next. I walk around, and I start getting excited for the next people. They are going to love it. They are going to do things that make them happy. . . . But I mostly think about the gardens and the fun they’re going to have.”
Mount Sharon has a 12,587-square-foot main house with eight bedrooms and 11 bathrooms, a two-bedroom guesthouse, a four-bedroom, three-bathroom farm manager’s house and two three-bedroom tenant houses. Most of its 77 acres are in conservation easements and are used for growing corn, soybeans and hay. The property is also suitable for horses and other livestock. There is a seven-stall stable with tack room, a large equipment barn and two loafing barns. It is listed at $10.5 million.
Listing: 19184 Mount Sharon Lane, Orange, Va. Listing agent: Stephen T. McLean, McLean Faulconer Previous House of the Week: Stone house in Kalorama neighborhood had floor space hiding in the attic More Real Estate: The most expensive homes sold in the Washington area in 2019 Hottest kitchen and bathroom design trends for 2020 Inside the new Waldorf Astoria condos






