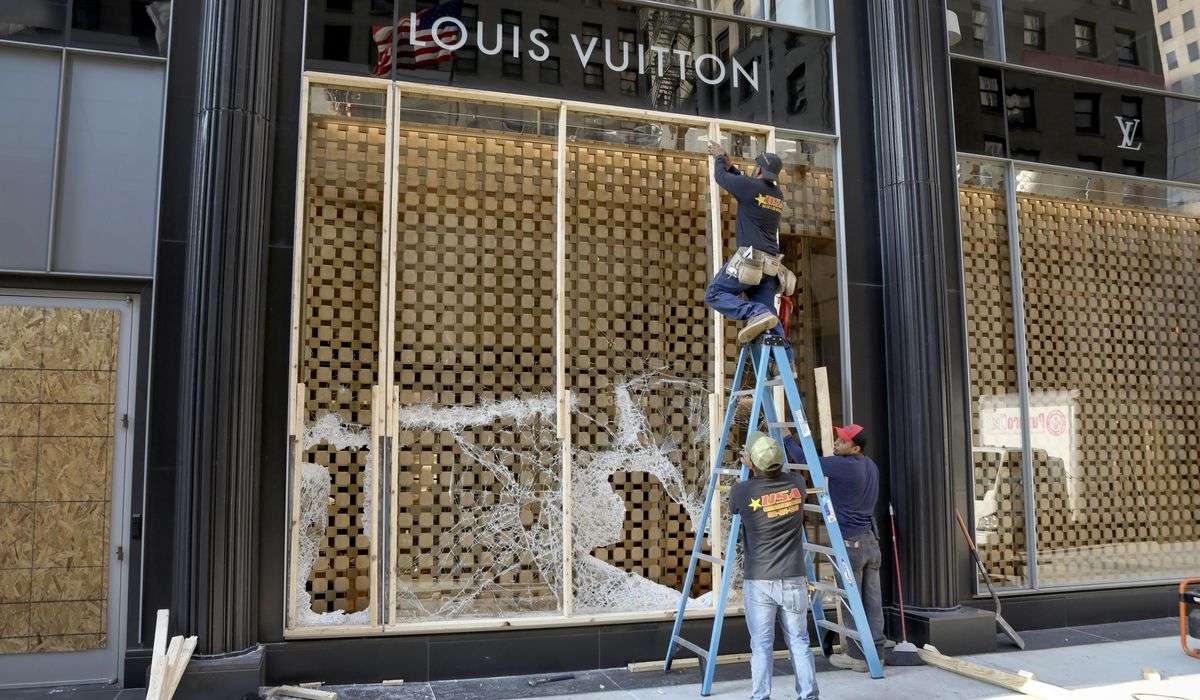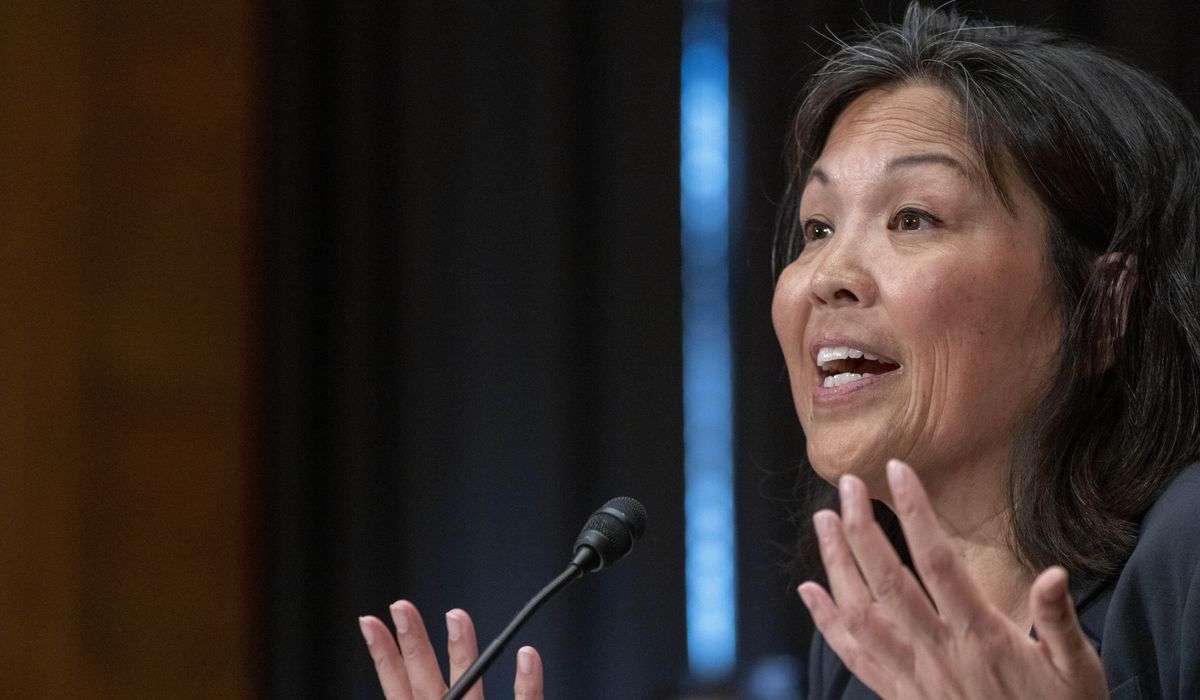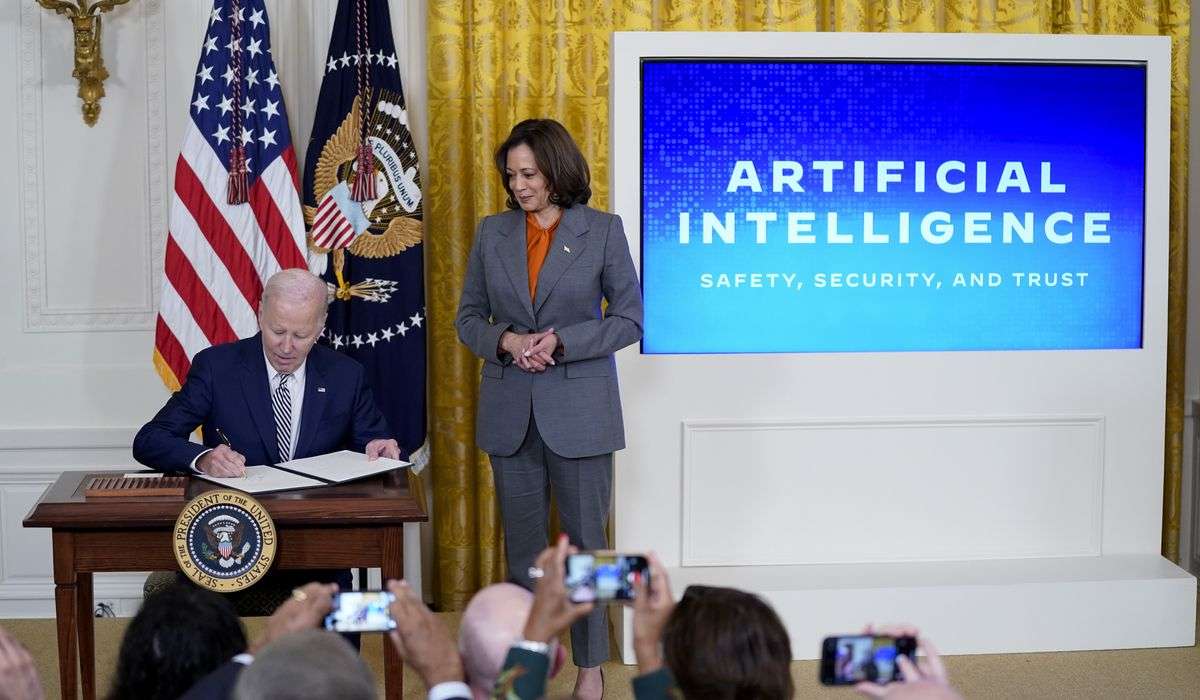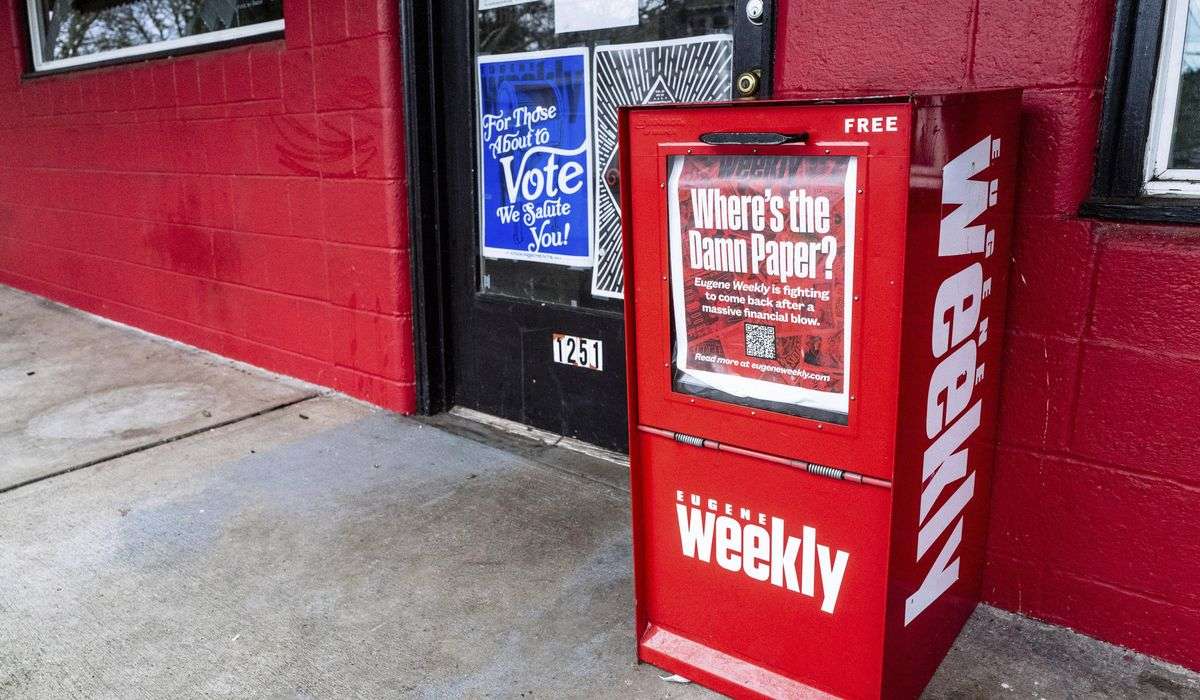D.C. property has many bedrooms and global connections
By Michele Lerner,
From the Vietnam War era through numerous conflicts in the Middle East and across the globe, the International Guest House at 1441 Kennedy St. NW in the District remained a beacon of international understanding on a personal level.
Between its founding in 1967 by the Hyattsville Mennonite Church and 2017, when records were most recently reviewed, more than 56,000 people from more than 168 countries stayed in the house. Today, because of the coronavirus pandemic, the International Guest House is listed for sale at $1.1 million.
“The Guest House closed in April when it became clear that its mission of bringing people together and facilitating connections between communities was not going to be possible to fulfill for the foreseeable future,” said Karl Operle, the listing agent for the property with McEnearney Associates. “The Guest House was more than a hotel or a bed-and-breakfast. It served as a place to bring people together from all over the world for civil discussions and to welcome them to the United States and to Washington, D.C.”
[A landmark house, a world-class garden]
Courtesy of the Hyattsville Mennonite Church
More than 56,000 visitors stayed at the International Guest House between 1967 and 2020, including this Japanese girl who played a koto for the other guests.
Founded in 1967 by Kamlaker Dandker and Kenneth Good, the church’s pastor, the International Guest House had a mission of Christian hospitality. The property was purchased for $39,995 in 1967 by the Allegheny Mennonite Conference. A welcome sheet for guests from 1967 states that the purpose of the Guest House was “to provide decent, clean, reasonable boarding and lodging for visiting internationals and their families.”
“The Guest House usually had a married couple serve for a year as the hosts of the house and then other volunteers lived in the house for shorter periods,” said Operle. “The Mennonites are Anabaptists and pacifists, so volunteering at the Guest House functioned as community service work for many people during the Vietnam War.”
TruPlace
The living room includes a coffered ceiling and a fireplace with an elaborately carved mantel.
While the volunteers were usually Mennonites, everyone was welcome in the Guest House regardless of their religion, Operle said.
“The owners of the guesthouse told me that one week an Israeli woman stayed in the Guest House and shared that many of her friends are Palestinians and that the conflict was stirred up by politicians,” said Operle. “The following week, a Palestinian woman stayed in the Guest House and they heard a nearly identical story from her about her friendships with Israelis.”
Built in 1912, the Kennedy Street property was designed by Albert H. Beers, the architect for the Dresden condominium in the Kalorama neighborhood. The house changed hands several times, and in 1943 it was sold to Antonio and Antonina Troiano, whose family still owns Antonio Troiano Tile and Marble in Hyattsville.
[Stone house in Kalorama neighborhood had floor space hiding in the attic]
TruPlace
The kitchen was upgraded and renovated in 2016.
“The walls of the basement staircase and the laundry room and bathroom are still covered in a variety of tile remnants that were used to teach the seven Troiano children the family craft,” Operle said.
While the property has been used as a guesthouse for 50 years, it has been maintained in excellent condition with the help of Amish craftspeople brought to the house from Ohio and Indiana to replace the hardwood floors and do other woodwork in the house, Operle said. The Amish are also Anabaptists.
A porch wraps around the property, which also has a large and flat backyard. The main level includes a formal living room with a fireplace, a formal dining room, a sunroom, a study, a powder room, a walk-in pantry and a kitchen that was renovated in 2016. The first of two upper levels includes a master bedroom and bathroom where the host couples lived, a living area, two bedrooms and a large bathroom configured with several stalls and sinks. The top floor has four bedrooms, an office and another large bathroom with several stalls. The finished lower level includes a living area, a dining area, a laundry room, a full bathroom and storage rooms.
“We anticipate that the buyers will use this house as a residence and will renovate and reconfigure the space, particularly the communal bathrooms on the upper levels,” Operle said.
1441 KENNEDY ST. NW, WASHINGTON, D.C. $1.1 million Features: Four finished levels with seven bedrooms, five bathrooms, hardwood floors, decorative wood ceilings, crown moldings, formal living room, formal dining room, renovated kitchen, walk-in pantry, sunroom, a finished lower level, wraparound porch, large backyard, two-car detached garage and additional surface parking for three cars. Approximate square footage: 5,000 Lot size: 0.21 acres Listing agent: Karl Operle, McEnearney Associates For more photos of this house and other houses for sale in the area, go to washingtonpost.com/realestate.






