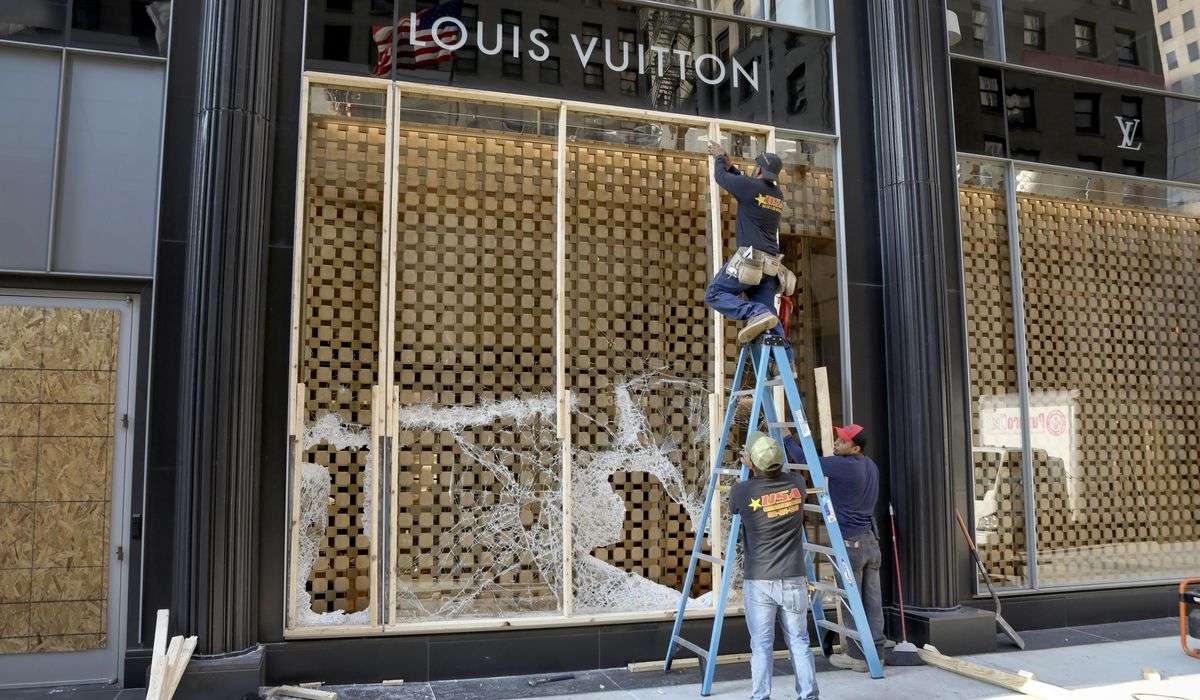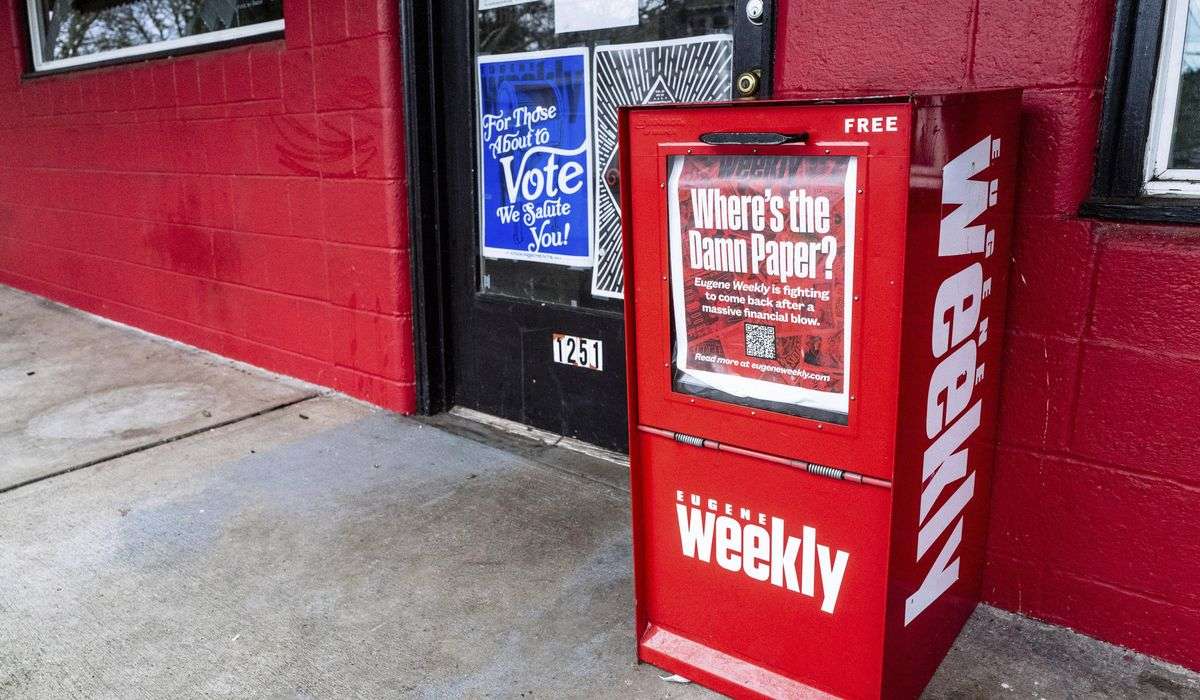Resurrecting a neglected neighborhood property
By Scott Sowers,
Jennifer Hughes Photography
Outdoor amenities include a patio and a screened-in porch. The original home was a 2,340-square-foot, 1962 vintage home in Chevy Chase, D.C. that was custom-built by a Greek engineer. Scott Satin and his wife, Marilyn Kitzes, renovated the home to be a mid-century modern gem.
Scott Satin, his wife Marilyn Kitzes and son Gabriel, 15, already had a comfortable traditional residence in the Chevy Chase neighborhood in Northwest Washington, where they had lived in for 11 years. But the homeowners were interested in something more modern.
Kitzes, a 52-year-old freelance copywriter, was visiting friends nearby and expressing frustration about finding a mid-century home without having to leave the neighborhood. “A friend of mine said, ‘Have you seen the one across the alley?’ ” says Kitzes.
A walk across the alley revealed an “overgrown disaster,” says Satin, 53, who studied architecture before taking a career turn into pharmaceutical research. Still, he saw potential hiding in the house beyond the foliage.
“I had never seen it before. The problem with all the colonial-style homes is they are a bunch of little boxes inside,” he says. “This was something we could blow wide open. It wasn’t designed by an architect and was different than every other house on the block.”
Jennifer Hughes Photography
Landscaping and the exterior spaces were completed in Phase 2 of the project. Outdoor amenities include a patio and a screened porch.
The 2,340-square-foot, 1962 vintage home was custom built by a Greek engineer who died leaving no family. He left the home to friends who had been watching over it for the four years since he passed away. Kitzes and Satin entered the picture in 2015 and began an investigation.
[Rockville rambler ‘witch house’ gets new life with a mid-century flair]
“It was not on the market,” says Kitzes. “It was being overseen by the executor of the will. I knocked on a few doors to see who was in charge of the house. I got a woman’s number, I told her who we were and asked if she would let us in and take a look.”
The walk-through was disconcerting. The 4½ -bedroom, 4½ -bath house had never been cleaned out after the original owner died. “It was filled completely, top to bottom with personal effects,” says Kitzes. “Everything from china, college diplomas, family photos, passports, unused medications, it was wild.”
Undeterred, the family made the executor an as-is offer of $645,000 in April 2015, which was accepted. “She wasn’t holding the house until we sold ours and we didn’t ask her. We jumped on it,” says Kitzes. “We were paying the mortgage on two houses for a long time.”
Although the new purchase was livable aside from the contents, the family set sail for a total renovation. Satin teamed up with architect David Thompson, principal at Assembledge+, based in Los Angeles. The two men knew each other from architecture school and Satin helped Thompson launch the firm before changing careers. A 72-hour, coffee-fueled design charrette — an intense period of design or planning activity — in Chevy Chase resulted in a 3-D model of what the new house would become. But the homeowners needed somebody local to provide construction drawings and run the job.
The couple interviewed four other architects before a referral from a friend led them to VW Fowlkes, a principal at the husband-and-wife-run Fowlkes Studio based near Dupont Circle in D.C.
Fowlkes, 47, was not put off by the prospect of a three-way design collaboration and was intrigued by a house that didn’t quite fit with its surroundings. “I often tell clients there are three types of houses in D.C. and this is not one of them,” he says. “This house had been considered a neighborhood ugly duckling.”
Jennifer Hughes Photography
The living area is open to the kitchen and offers views and access to the backyard.
A respectable clean-out was arranged via sales to furniture dealers and charity giveaways. The new owners kept a piece of sculpture and a buffet. Fowlkes scored the dining room table that now serves as an architectural conference area in his office. Everything else went without the need of a dumpster.
Over the next 18 months, the interior was gutted to the joists that separated the two floors of the building. The original staircase was removed and a new one was built in the middle of the house. The first level was reconfigured to hold a dining room, kitchen, great room, powder room and a small office.
The basement got a bedroom, full bath, TV room, laundry room and storage. An attached but unused one-car garage became a home gym. There’s a guest bedroom upstairs, and what could be a second bedroom serves as an office. One bedroom and bath were eliminated with the captured space plowed into a master suite.
Jennifer Hughes Photography
The kitchen is a study in clean simple lines, mixing painted and veneered finishes.
After a year and a half of design and construction, the new home was livable but not exactly finished.
[Former embassy becomes a stylish residence]
“We had one working bathroom,” says Kitzes. “It was still a construction site for six more months. Then we had to take an emotional and financial break. We waited almost a year, before we did the landscaping.”
The landscaping also included a screened-in back porch, a patio and a second-level deck that attaches to the master bedroom via a skybridge. Phase 2 started in September 2017 and was completed in March 2019.
From the street the home appears church-like with a centrally pitched roof. The design team opened up what used to be two small windows and two odd-shaped openings framed with wood by installing a clerestory window and a new door bordered by more glass. The red brick exterior was dyed charcoal, which caused one of the neighbors to remark about a “getting-used-to” period of acceptance.
Scott Satin
Before the renovation, the 1962 house had never been cleaned out after the original owner died.
Scott Satin
“It was filled completely, top to bottom with personal effects,” says Kitzes. “Everything from china, college diplomas, family photos, passports, unused medications, it was wild.”
The central stairway provides privacy by restricting views straight through the house. To the left there’s a charming powder room with an accent wall covered by tile made from wine corks. Beyond that is a compact home office.
To the right of the entrance lies the dining room, complete with a Saarinen-influenced tulip table and the scavenged mid-century buffet. Floor-to-ceiling windows were carved into the space to bring in natural light. The dining room is separated from the kitchen by a line of cabinets that don’t extend to the wall, providing another opportunity to add more light. The cabinets also hide ductwork.
Scott Satin
The home’s original kitchen was a typical, galley-style.
The kitchen is a subtle study of clean, simple lines. Flooring on the first floor is white oak finished in a natural matte shade. The cabinets were locally sourced from Ferris Custom Cabinetry in Northeast Washington and are finished in a two-tone mix of gray base models and walnut veneered uppers.
[Condo renovation achieves resort-style living]
“We didn’t want to have things too matchy-match,” says Fowlkes. “We wanted to celebrate the fact that they were carried in — like furniture.”
The countertops and island top are manufactured quartz. All the appliances are Thermador and the backsplash is brick tile that reads as solid white brick.
In keeping with all things modern, the floor plan between the kitchen and the great room is open. There’s also easy access to the outdoor entertaining spaces and more oversized windows looking out to the sculptured backyard. The backyard was opened up as the design team slid in a stairway that connects the patio and screened porch with the greenery below.
Upstairs, the master suite is configured on the rear wall of the house. The master bedroom features an accent wall covered with grass-cloth wallpaper from the Phillip Jeffries collection.
A large walk-in closet appears on the way to the master bath where Kitzes had a wish come true in the form of a Badeloft soaking tub. “I hadn’t had a proper bathtub in years,” she says.
There’s a separate powder room, an oversized shower, a dual custom vanity, also produced by Ferris and an off-white, manufactured quartz top.
The homeowners declined to put a price on the renovation cost, but Satin did offer some insight on where they are — big picture. “Real estate agents around here are telling us we are significantly ahead,” he says. “We didn’t end up underwater.”
Satin sweated getting the windows right and his favorite part of the house is the upper deck that connects to the master suite.
For Kitzes, it’s all about location. “It’s having this house in this neighborhood, a modern house in an old-fashioned neighborhood. The house was always odd from the beginning. It was an oddball house that we improved.”






