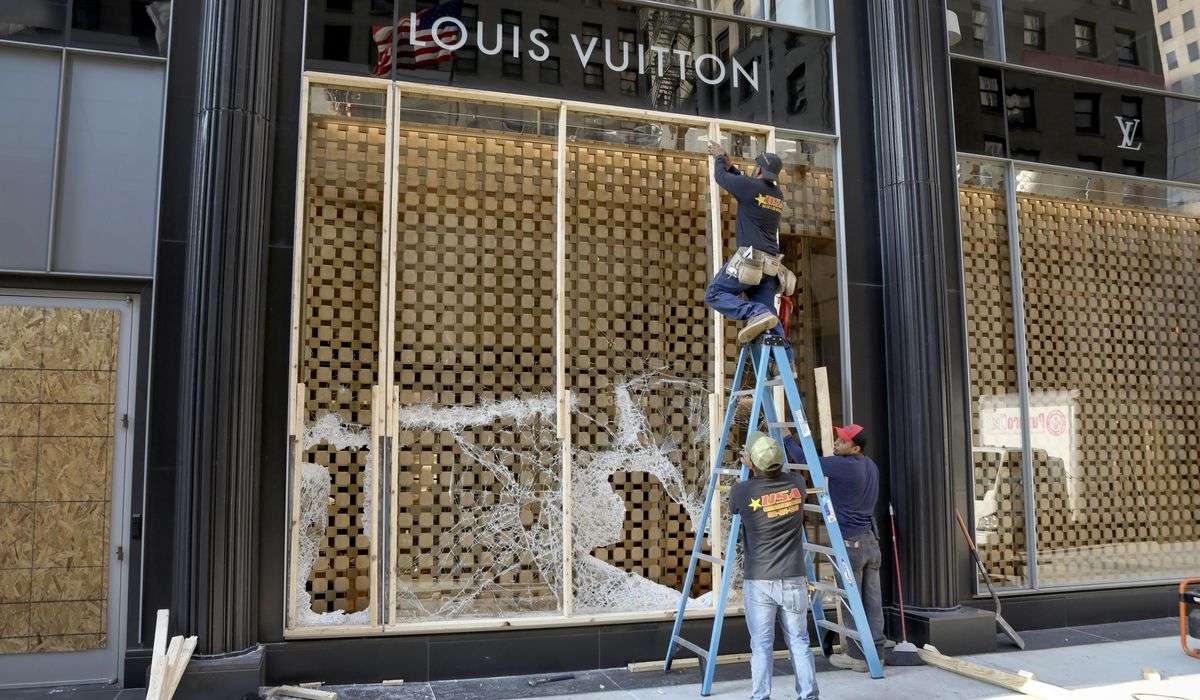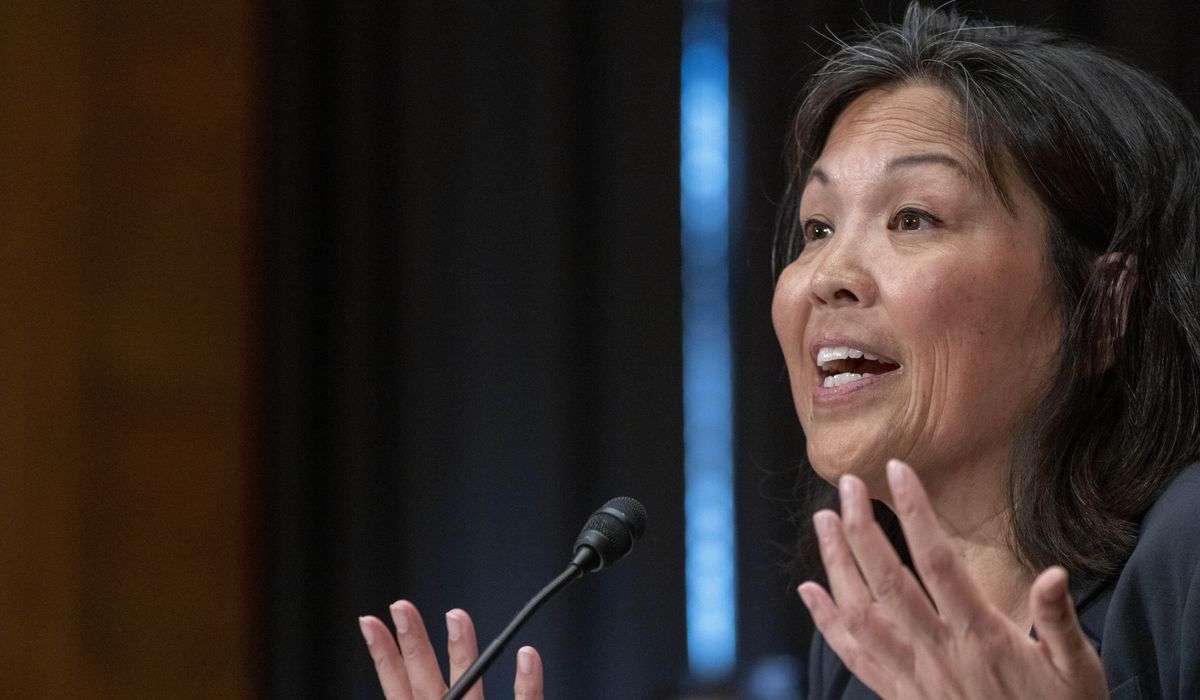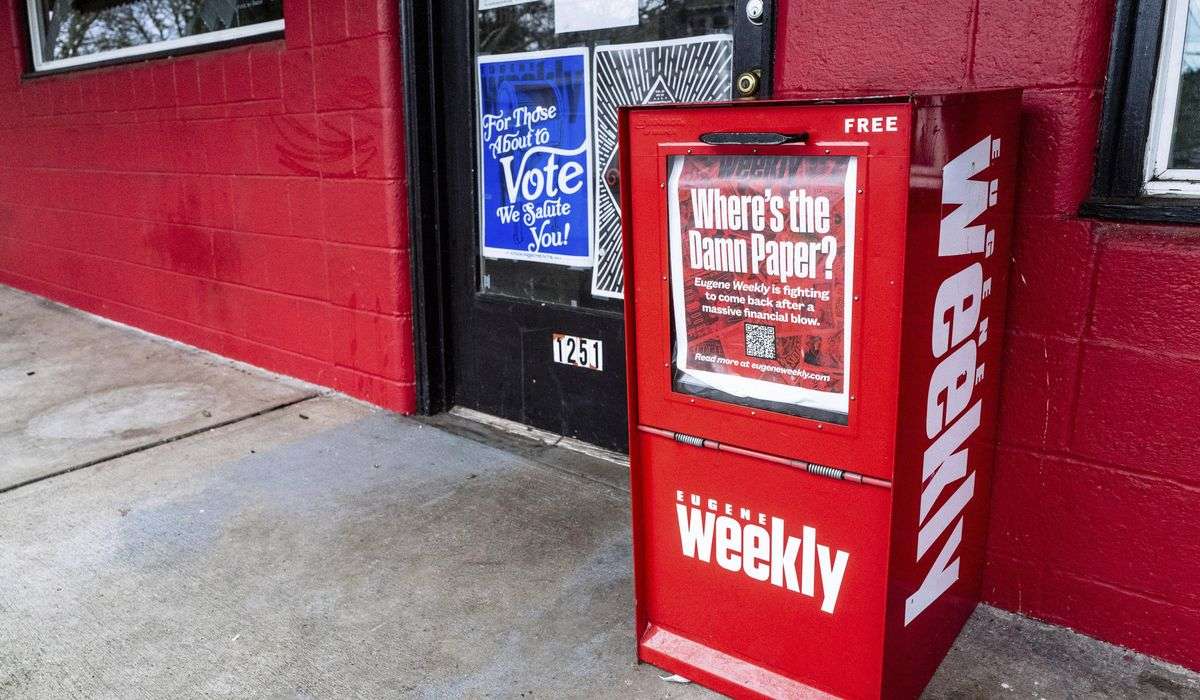A study in art and architecture at the Watergate
By Kathy Orton,
When Rise Birnbaum decided about 15 years ago to downsize from a large house in Bethesda, Md., this apartment at Watergate East appealed to her on several levels. She liked the location for its walkability to the Georgetown waterfront and her office downtown. She wanted a water view, and at that time, few D.C. buildings offered one. And she found the Watergate’s sprawling campus “both urban and suburban at the same time.”
But what she cherished most was its architectural style. As the daughter of a modern architect, Birnbaum appreciated the Watergate’s mid-century modern aesthetic.
“I’ve been to southern France and southern Italy,” she said. “And so many of the apartment buildings look like the Watergate or the Watergate looks like those apartment buildings. I love the Watergate.”
Winston Real Estate
The curved wall at the far end of the apartment, in the living area, is purposely left empty per the architect’s direction.
The 14-story, 240-unit historic co-op building was designed by Italian architect Luigi Moretti, who envisioned a town within a city. Watergate East, the first of the six Watergate buildings and the largest of the three residential buildings, is the entrance to the complex. Fountains split the north and south lobbies. Steps lead down to an open-air concourse or up to extensive lawns and gardens.
The Watergate East apartment Birnbaum bought on the 11th floor was originally two units that had been combined by a previous owner. Birnbaum hired Salo Levinas of D.C.’s Shinberg Levinas Architects to design the space. The internationally known, award-winning Argentine architect specializes in contemporary designs.
Winston Real Estate
Because the kitchen was moved, one of the building’s gas lines was exposed. The architect’s solution was to wrap the pipe in stainless steel.
They agreed on an open floor plan with no walls segregating the spaces. The layout allowed her to better display her large paintings, including one painted by her father, on the sleek white walls. It also worked well with her mid-century modern furniture.
Although Birnbaum was raised by a father who venerated modernist Ludwig Mies van der Rohe and his straight lines, Levinas persuaded her to add curves that mimic the crescent shape of the buildings. A curved wall in the family area has a sliding panel that hides a television when not in use. The curved wall at the opposite end of the apartment, in the living area, is purposely left empty.
“He said to me, ‘Rise, it itself is art so do not hang any art on this wall,’ ” she said.
Another curve is found in the dining area where a sheer curtain cascades around a round table, separating it from the family area. Unlike a permanent wall, this temporary divider also allows for the flow of light.
Winston Real Estate
The 70-foot balcony stretches the length of the apartment.
Bamboo wood floors add warmth. Artemide lights and sconces cast a soft glow.
The spacious kitchen, with its white cabinetry and stainless-steel counters and backsplash, is tucked away. A glass-topped peninsula has seating inside the kitchen looking out through the wall of glass toward the river.
“We pushed [the kitchen] back so it wouldn’t encroach too much on the living space,” Birnbaum said.
Because they moved the kitchen, one of the building’s gas lines was exposed. Levinas’s creative solution was to wrap the pipe in stainless steel. Instead of being an eyesore, it is another work of art.
A 70-foot balcony stretches the length of the apartment, providing views of the swimming pool, the Potomac River and Roosevelt Island.
“It’s just a glorious view,” Birnbaum said.
Winston Real Estate
The apartment has views of the swimming pool, the Potomac River and Roosevelt Island.
The bedrooms are on either end of the apartment, with a den nestled next to the kitchen. The owner’s bathroom has large porcelain tiles on the floor and walls, a vanity with two vessel sinks, a large soaking tub and a walk-in shower with glass enclosure.
The unit comes with a garage parking space. The monthly co-op fee of $3,490 includes property taxes, utilities, Internet and basic cable. It also covers building amenities such as a 24-hour front desk, doorman service, access to an outdoor heated pool, a fitness center and roof terrace. The lobbies were updated in 2019.
The two-bedroom, three-bathroom, 2,373-square-foot apartment is listed at just under $2 million.
Listing: 2500 Virginia Ave. NW, Apt. 1102/1103-S, Washington, D.C. Listing agent: Gigi Winston, Winston Real Estate Previous House of the Week: A dream house lurked in derelict Maryland Victorian More Real Estate: $1 million over asking: D.C. bidding wars escalate as U.S. housing crunch intensifies How the D.C.-area housing market fared in 2020 by Zip code The 10 most expensive homes sold in the D.C. area in 2020






