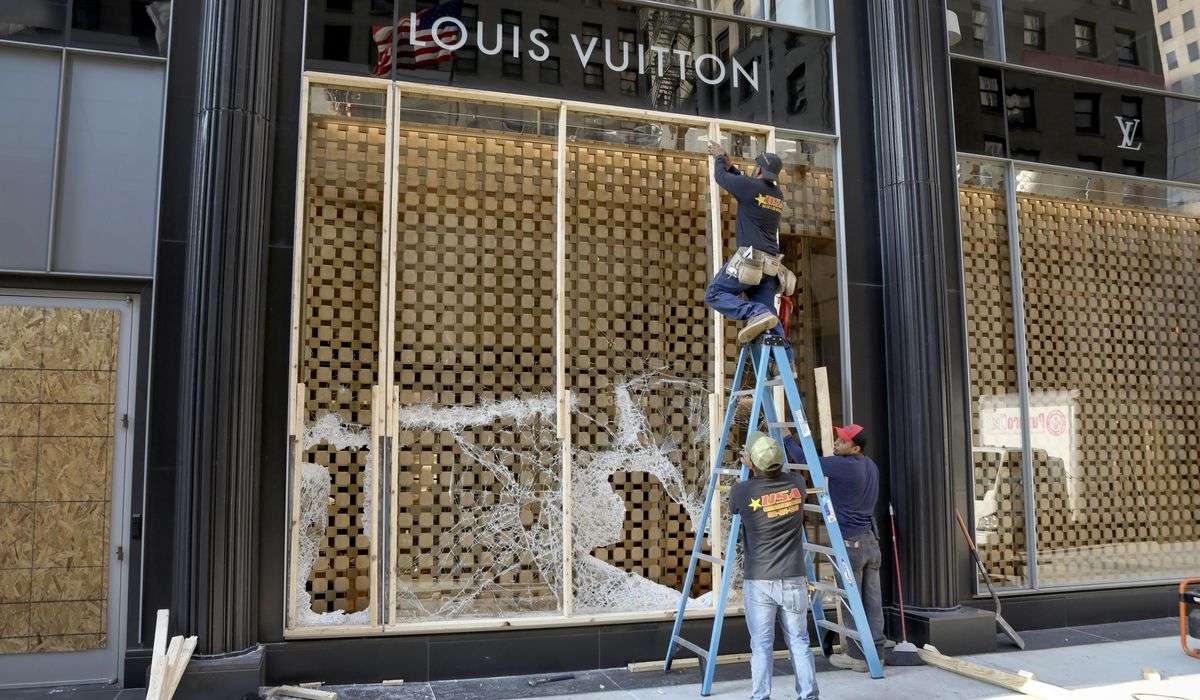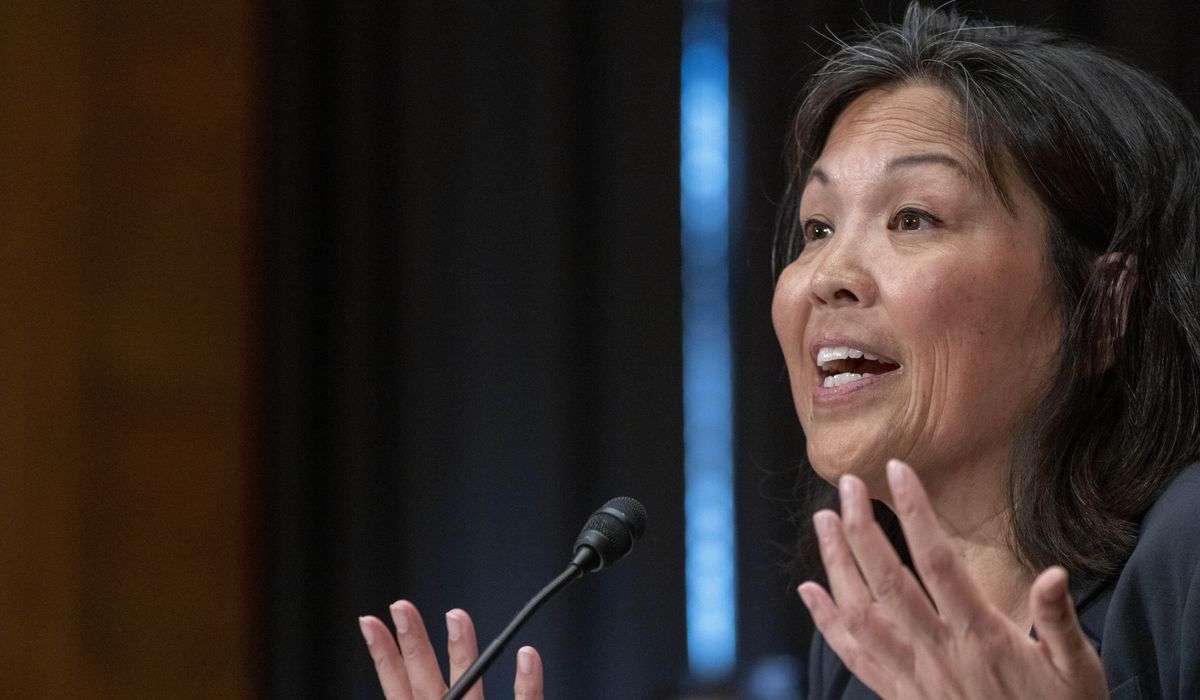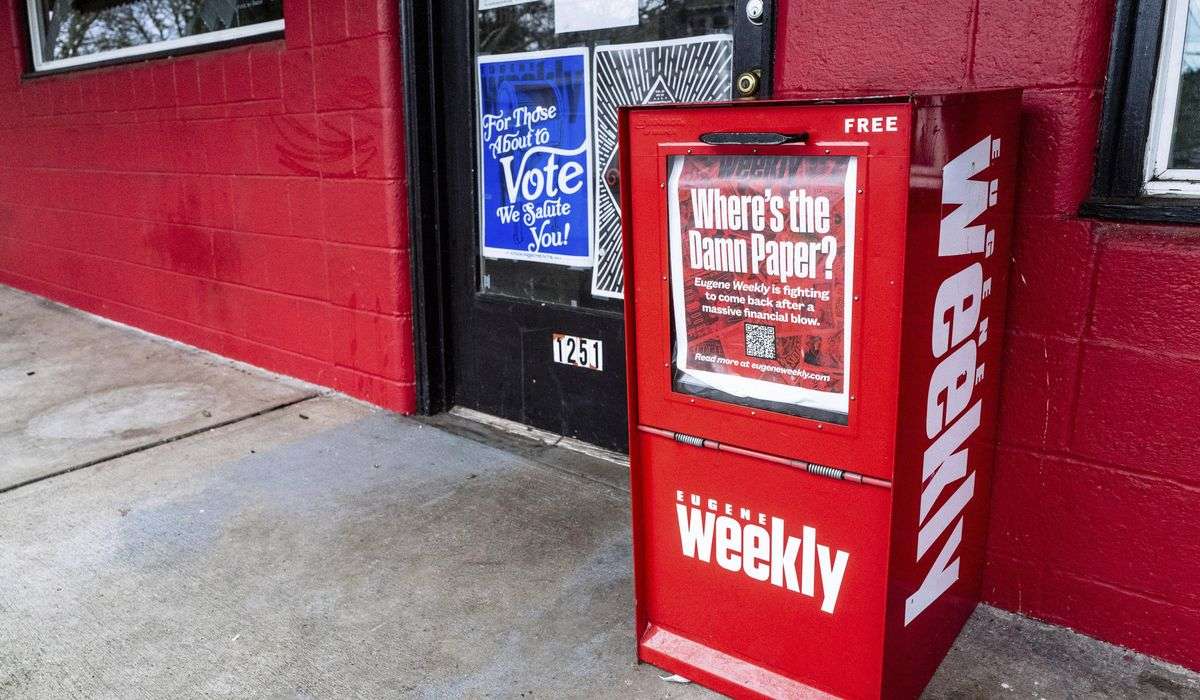A Bethesda, Md. home designed by a mother-son team
By Kathy Orton,
TruPlace
Artur Kalil and his mother, Maria Marques, are both architects. She trained in her native Brazil, and he trained at the University of Maryland. Nearly a decade ago, the mother and son teamed up to design a house for her and her husband, Kalil’s father. The success they had with that house led them to take on more projects, such as this newly built house in Bethesda, Md.
“That was sort of our first experiment,” Kalil said of his parents’ house. “And from there, we realized we can do this for a living. . . . We decided that we should work together and invest in some properties together.”
They formed Marques Kalil, an architecture, design and planning firm. They have completed three houses in the United States, a couple more in Brazil, and they have broken ground on two more in this country.
They came across the Bethesda property because it is in the neighborhood where Marques and her husband live.
“There is maybe one or two of the original small houses from the ’40s, ’50s [in the neighborhood] that for the most part are not in good condition,” Kalil said. “Edward Avenue specifically, over 90 percent of the houses have been redone.”
Kalil and his mother wanted to build a house that would be suitable for today’s living.
“Because we’ve built in very different locations, we’ve gravitated toward obviously [a] more modern [style] but without trying to be overly cold or super clean, almost futuristic,” Kalil said. “With this house in particular, we used Hardie [fiber cement] siding just like the rest of the neighborhood, just sort of tweaking the style to make it modern.”
An array of vertical wood slats warm up the exterior and provide privacy for the owner’s suite behind them.
TruPlace
The house has several outdoor areas, including a courtyard that is wrapped by the living, dining and family areas.
An important element of the design was connecting the indoor and outdoor spaces. The house has several outdoor areas, including a courtyard that is wrapped by the living, dining and family areas.
“Zoning-wise, it’s a way to extend the house a little more, giving it a private space but without actually eating into the floor area,” Kalil said. “A lot of the houses that [are built], the volume is just a big box, and this way I think more and more people are being more conscious about indoor and outdoor spaces, air flow and good sunlight.”
Because the house is on a fairly small lot, Kalil and Marques wanted to maximize the outdoor opportunities. In addition to the courtyard, the house has a backyard terrace, balconies off two second-floor bedrooms and a roof deck.
TruPlace
The roofdeck is made of Ipe hardwood. Part of it is a green roof with plants that change colors with the seasons.
Part of the roof deck is a green roof designed by Furbish, out of Baltimore. The plants change colors depending on the season. Green roofs are becoming more and more popular because of their environmental benefits.
“There’s just lots of advantages to [a green roof], on top of giving it a little bit of a buffer from the rooftop so you don’t feel like you’re on the edge of the roof,” Kalil said. “You feel like you are floating in a garden.”
Maple flooring and bamboo cabinetry in the kitchen warm the main level. The open layout and high ceilings give it an airy feel. The sliding glass doors and windows offer views of the outdoors. A gas fireplace warms the living area. An elevator runs to all four levels.
Kalil and his mother have already been contacted by an interested party. About a month ago, Kalil received a letter that he says was obviously written by a child. The letter writer wrote that he loved the house and wanted to know if it had a movie room. (It does.) He left a blank space for a response and provided a return address. Kalil responded to the letter but hasn’t heard yet from the letter writer or his family. Perhaps he is still trying to persuade his parents.
The six-bedroom, six-bathroom, 3,850-square-foot house is listed at just under $2 million.
Listing: 10008 Edward Ave., Bethesda, Md. Listing agents: Karen Friedman and Debbie Leyba, Long & Foster Previous House of the Week: Famous names crowd history of D.C.’s Riggs-Riley House More Real Estate: Do you have questions about home improvement or home ownership? Ask us. $1 million over asking: D.C. bidding wars escalate as U.S. housing crunch intensifies How the D.C.-area housing market fared in 2020 by Zip code The 10 most expensive homes sold in the D.C. area in 2020






