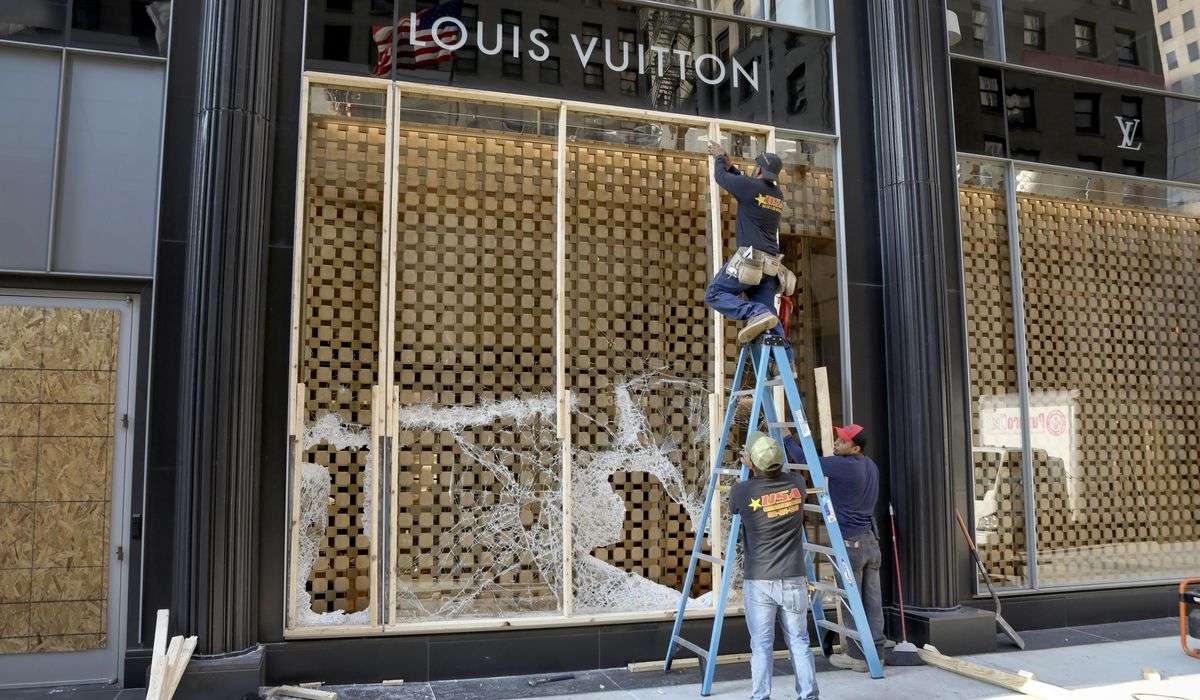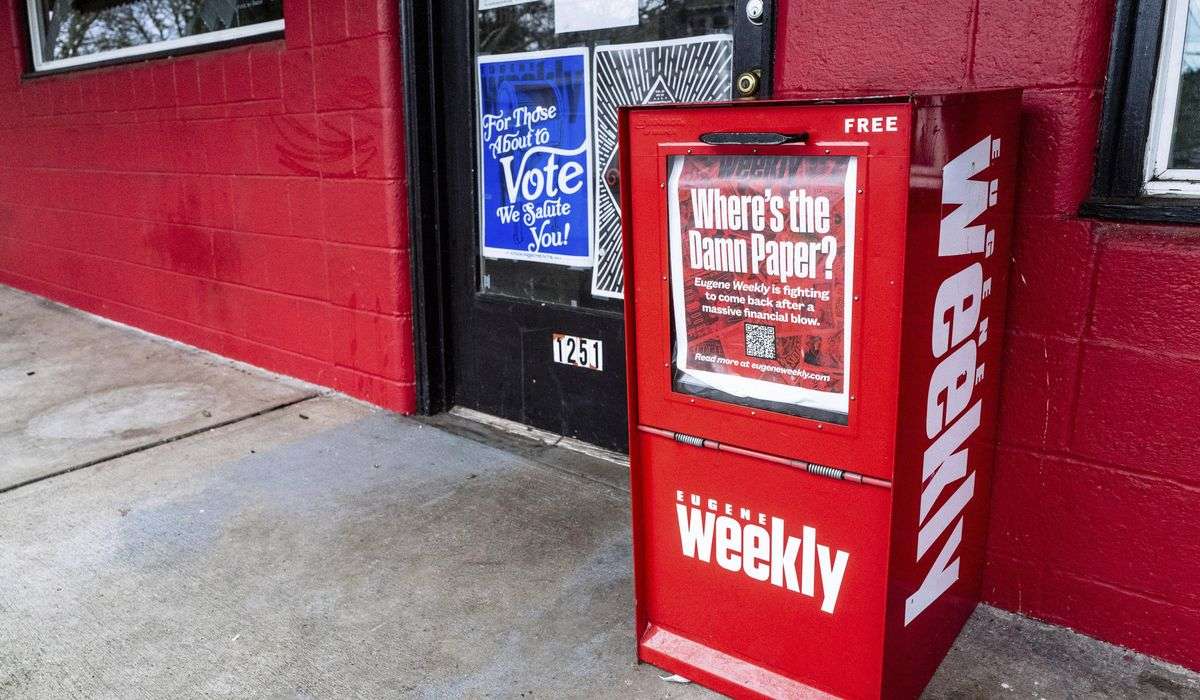This 1880s D.C. rowhouse went from private home to social club to frat house to condos
By Kathy Orton,
Xavier Aristu
Not many people would be happy to live next to a frat house, much less raise a family near one, but Hayes Nuss and James Iker enjoyed having the Alpha Sigma chapter of the Phi Beta Sigma fraternity as next-door neighbors.
“They were great neighbors,” Nuss said. “They were a lot of fun actually.”
But Phi Beta Sigma, which was founded at Howard University in 1914, stopped using the rowhouse in the Logan Circle neighborhood, and it fell into disrepair.
“We became interested and concerned about what the future was going to hold for it,” Nuss said. “Because we had done renovations ourselves, we weren’t really intimidated by taking on a project of that size and just decided, look, it will be a little bit of a pain, but at least if we do it, it will be good for us and good for the neighborhood — at least we like to think that way — and decided to do the project.”
Before they set about turning the house into condos, they commissioned Paul K. Williams of Kelsey & Associates to research its history. According to Williams, the architect was Thomas Franklin Schneider, whose 45-year career included more than 2,000 commissions, making him one of Washington’s first successful architect-developers. He is probably best known for designing the Cairo, a residential building in Northwest Washington.
George Prince and his family moved into the house in 1888, not long after it was completed. Prince was a highly regarded photographer who photographed the inaugurations of William McKinley and Theodore Roosevelt. More than 20 of his photographs are archived at the Library of Congress.
The house was later home to Frank Charles Schrader, one of the first geologists to explore Alaska. Mary Jenkins and her daughter Mary Smith ran a rooming house there in the 1920s.
Xavier Aristu
Unit 1’s lower level was designed as an in-law suite with its own kitchenette, entrance, living area and laundry.
Xavier Aristu
A frosted glass sliding partition allows for openness or privacy between the living area and bedroom.
In 1925, the Music, Social and Literary Club bought the house. The Mu-So-Lit Club, as it was known, was organized in 1905 by African Americans. The invitation-only club was one of the few Black social organizations to own its own clubhouse, according to the book “The Paper Bag Principle: Class, Colorism, and Rumor and the Case of Black Washington, D.C.,” by Audrey Elisa Kerr.
“Among the intellectual crowd, the MuSoLit Club became a house of refuge,” Kerr wrote. “The club provided ‘respite of a purely social nature from the strife of race questions of the hour.’ ”
Many politicians, diplomats, writers and artists visited the club, including W.E.B. Du Bois. The club’s first president was Francis F. Cardoza, for whom D.C.’s Cardoza High School is named.
Xavier Aristu
Unit 2 owner’s bedroom has 19-foot ceilings. Salvaged joists were added to provide balance to the height.
The Mu-So-Lit Club sold the house to the Alpha Sigma chapter of Phi Beta Sigma in 1961. The fraternity owned the house until 2019.
With the help of architect Sarah Snouffer and Four Brothers Design + Build, Nuss and Iker turned the clubhouse into two four-bedroom condos. The decision to make it two four-bedroom units rather than four two-bedroom units was driven mainly by zoning regulations in the neighborhood.
“We know how to build for ourselves, and that’s probably not the most cost-effective thing to do when you’re doing a development,” Iker said. “That was the eye that we approached this project. It’s if we lived in this place, this is what we would do.”
Although they would have preferred to maintain the house’s original features, few remained.
“The fact that it didn’t have a lot of the original detailing gave us a little more of a blank slate to really open it up and take advantage of the width and the volume and ceiling heights in ways that if we were really trying to preserve historical details, we wouldn’t have been able to do that,” Iker said.
Xavier Aristu
The 425-square-foot roof deck has sweeping views.
But where they could, they preserved historical aspects of the house, such as when they removed floor joists to create new stairs and reused the wood for exposed beams and columns.
“We tend to be a little bit more on the preservationist side when we do things, but unfortunately [with] this house, there just wasn’t much left that could be salvaged or reused, so it was nice to be able to do at least a nod” to its history, Nuss said.
The Mu-So-Lit Residences, named in honor of the club, are two, two-level condos each more than 3,000 square feet. Unit 1 is listed at just under $2.5 million. Unit 2 is listed at just under $3 million.
Listing: 1327 R St. NW, Unit 1 and Unit 2, Washington, D.C. Listing agent: Daryl Judy, Washington Fine Properties Previous House of the Week: Music Hall condo at National Park Seminary lists for $950,000 More Real Estate: Do you have questions about home improvement or home ownership? Ask us. The 10 most expensive homes sold in the D.C. area in 2020 A home of the future, shaped by the coronavirus pandemic






