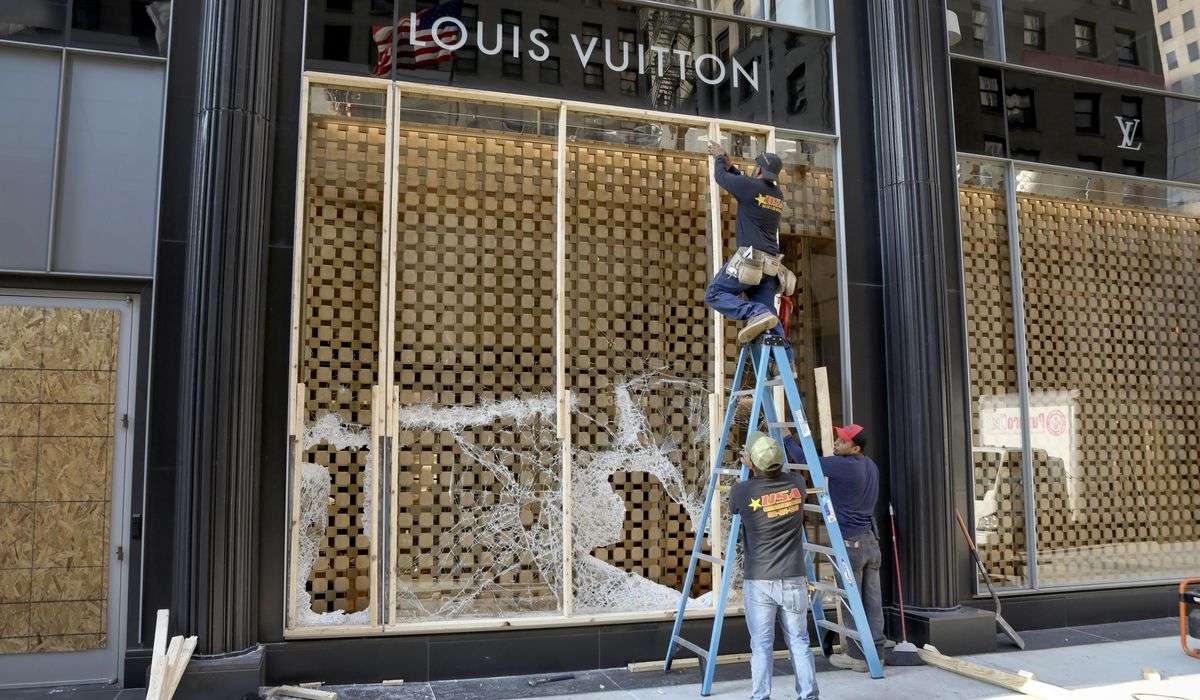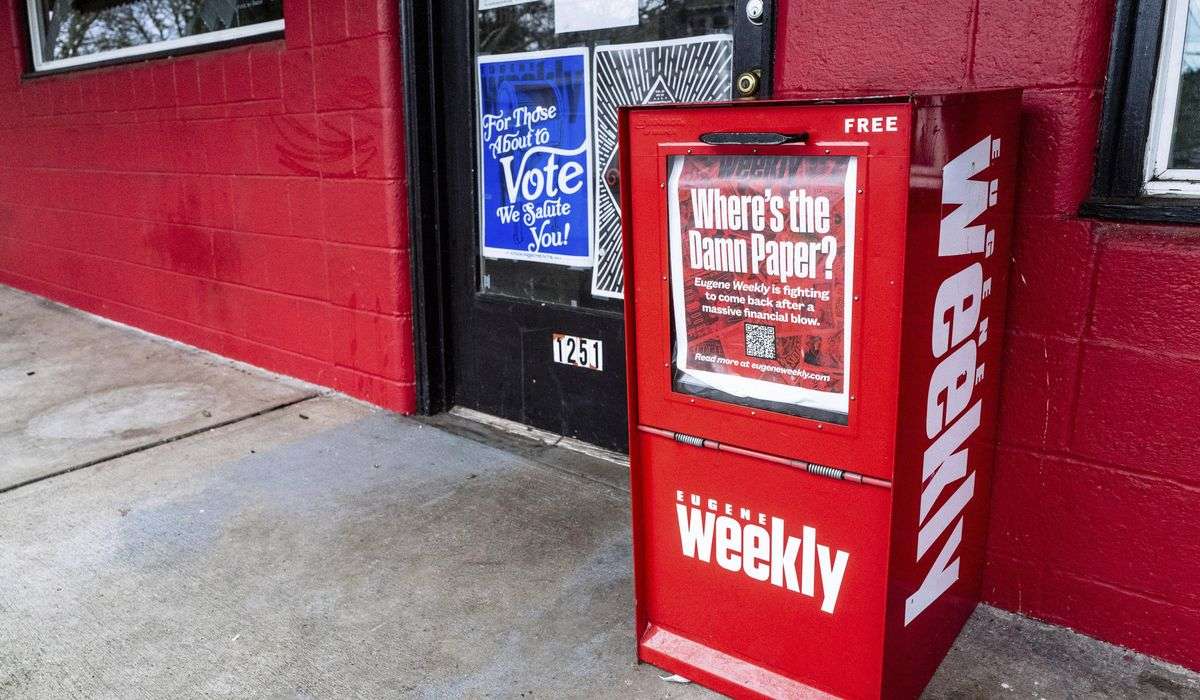Georgetown house with an exaggerated history seeks a buyer

Unfortunately, none of that is true, even though it has been repeated numerous times over the years in newspaper articles, advertisements and books.
According to a 1909 story in the Evening Star, the White Horse Tavern was at Wisconsin Avenue and Q Street NW, a block from the house. The tavern was built by Jacob Holtzman, a landowner with several properties in Georgetown. Holtzman may have owned the house on 33rd Street, which could explain why it was confused with the tavern. Many people coming to town to sell enslaved workers at the market at 32nd and Q streets stayed at the tavern, where enslaved workers were confined in the cellar.
Distinguished homes for sale in the D.C. region
The Evening Star article goes on to state that a “mulatto and ex-slave” named Burgess later owned the tavern, calling it the Yellow Burgess Tavern. “Yellow” was a term used to describe a light-skinned Black person.
For many years, before the building was destroyed, it was home to what the Evening Star termed a “colored” Baptist church.
If the tavern was not on 33rd Street, how did the house come to have the plaque? It seems that Mrs. Sydney Small, who owned the house, wanted to enhance its prestige, so she persuaded her friend Mrs. Freeland Peter to commission the plaque.
In a 1968 letter that Eleanor Lee Templeman wrote to Theodore French, she describes what happened. The letter is on file at the Peabody Room of the Georgetown Library.
According to Templeman, Mrs. Peter, who was president of the District of Columbia chapter of the National Society of the Colonial Dames of America, appointed her to serve as chairman of historical activities. Her first responsibility was to have the plaque cast and placed outside the house of her friend Mrs. Small. Mrs. Peter gave Templeman the information for the text, telling her that she and her husband had authenticated its veracity.
“I later realized that I should have personally rechecked the documentation,” Templeman wrote.
Not long after the plaque was installed, Templeman wrote, its errors were brought to her attention. She reached out to Mrs. Peter and offered to pay for a corrected plaque. But Mrs. Peter vetoed her suggestion.
“Knowing that this marker is incorrect, I feel duty-bound to attempt to straighten out the error, including my personal responsibility in the matter,” Templeman wrote. “I believe we should retrieve the plaque and have it destroyed.”
The plaque was not destroyed, and it remains to this day outside the house. And the myth of the house’s history has lived on.
A 1942 Evening Star article proclaimed: “Where a government official now lives and entertains the leaders of today’s democracy, weary travelers used to stop before the United States was born.”
Annabel Paxton, who used Helen Gatch Durston’s sketch of the front door of the house as the cover image for her 1940 book “Washington Doorways,” wrote: “Before the Revolution, tobacco and cotton drays rumbled through this one-time driveway to the rear courtyard of the White Horse Tavern. Foot-weary horses were rested while teamsters imbibed the spirits and conviviality of the taproom.”
Old Georgetown Beer mentioned it in an advertisement: “Gentlemen will please remove their boots upon going to bed. The Yellow Tavern on Market St. (now a private home on 33rd St.) is said to have had such a rule.”
According to Peabody Room records, Deering Davis, Stephen P. Dorsey and Ralph Cole Hall, who wrote the book “Georgetown Houses of the Federal Period, 1780-1830,” date the house to circa 1795 (not 1788 as the plaque states). The house was likely an oyster shucker’s home, according to Peabody Room records. It probably started as two houses with an alleyway between them. At some point, the houses were joined.
Although its lineage is more modest than the plaque implies, the house is nonetheless stately, with an English bond (not Flemish bond as the plaque states) brick pattern on the facade and an oversize entry with an arched transom and six-panel sidelights.
The spacious living room has two fireplaces, the dining room has one. There are two more fireplaces on the upper levels. The terraced backyard has a swimming pool. There is parking for four cars.
The five-bedroom, five-bathroom, 4,000-square-foot house on a 0.22-acre lot is listed at just under $4 million.
1524 33rd St. NW, Washington, D.C.
Bedrooms/bathrooms: 5/5
Approximate square-footage: 4,000
Lot size: 0.22 acre
Features: The circa 1795 house probably started as two houses with an alleyway between them. At some point, the houses were joined. The house has five fireplaces. The terraced backyard has a swimming pool. There is parking for four cars.






