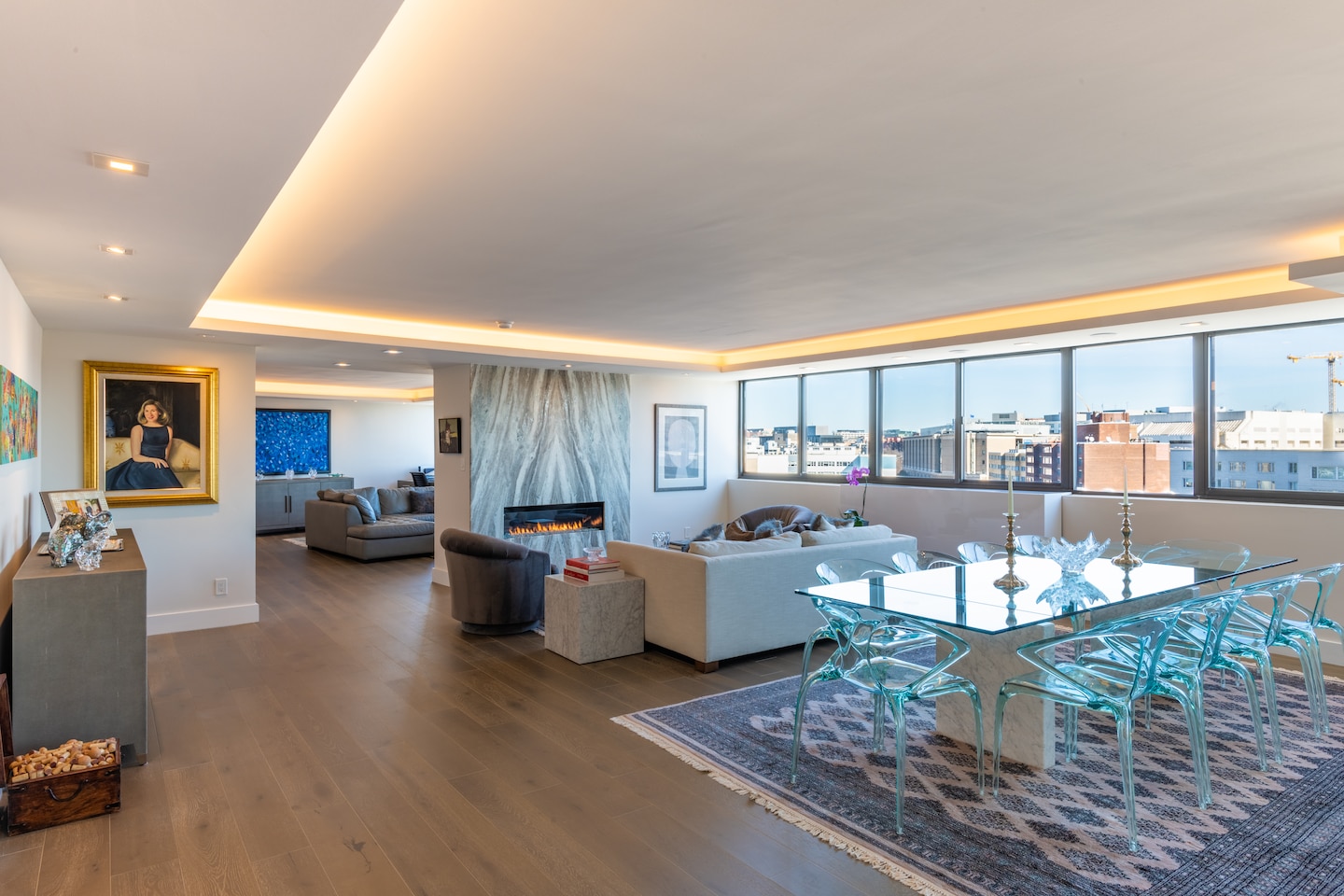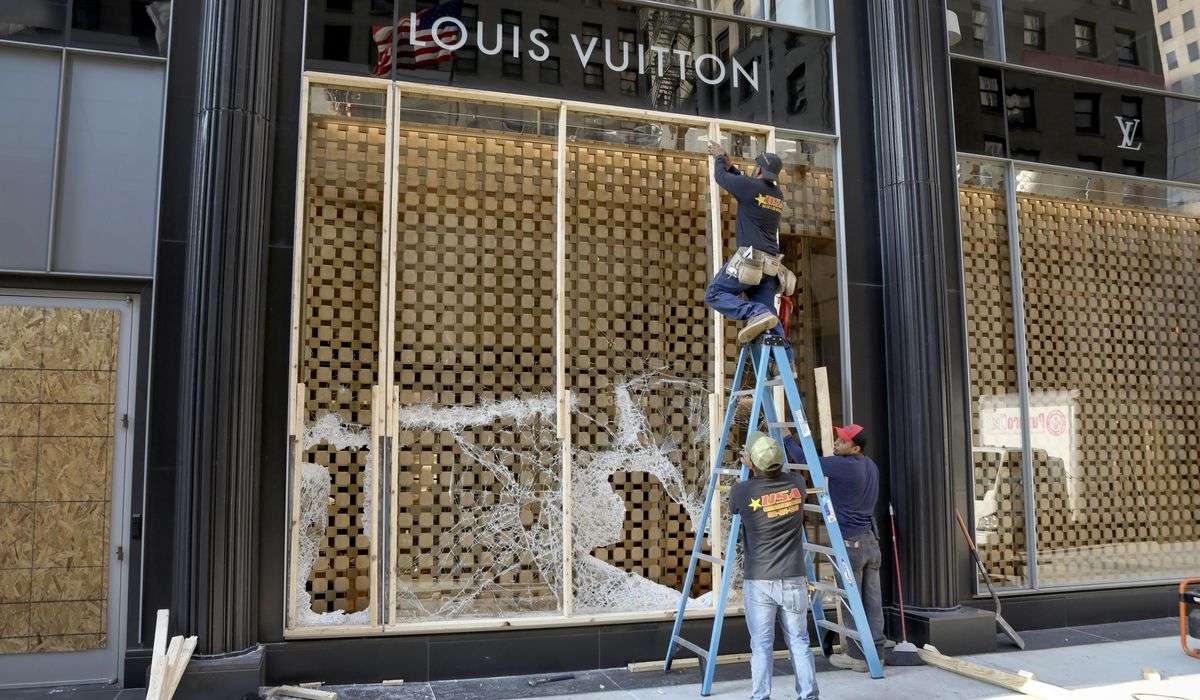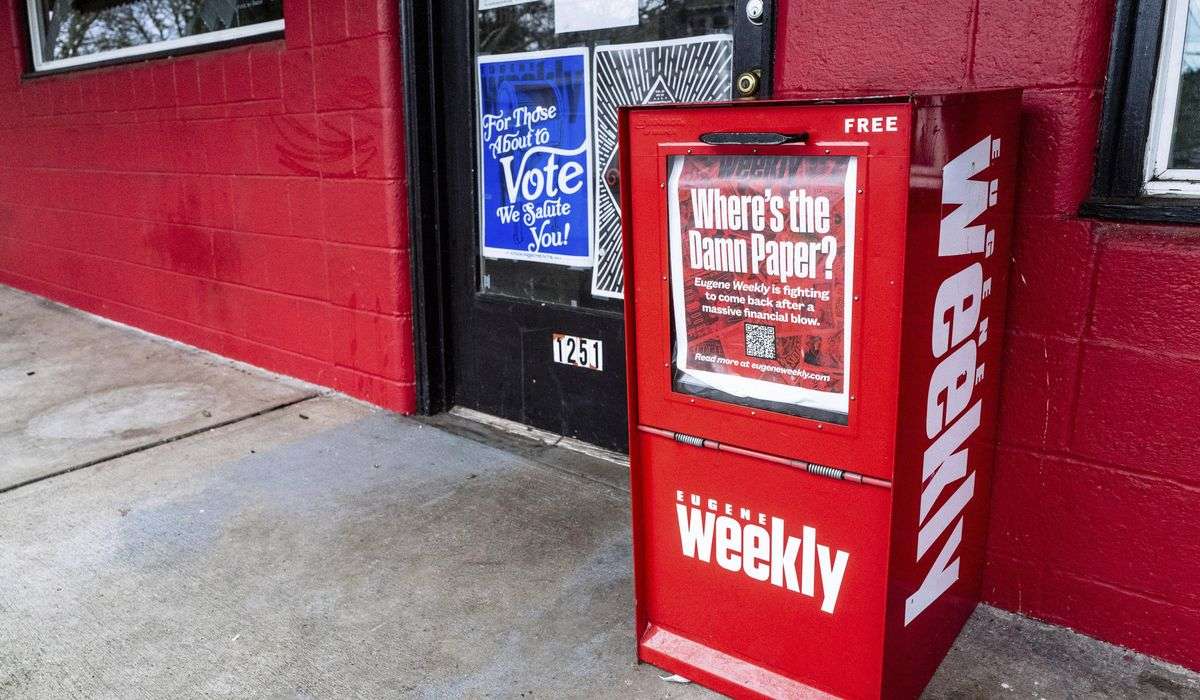Watergate co-op on the market for $2.4 million

“When we went into the unit, it was original,” Fortuño said. “It was the original design with the original finishes. … Obviously, there was a lot of work that needed to happen. But we took the opportunity, given that here at the Watergate the [spaces] between columns are quite big compared to new buildings, it gave us the opportunity to take down some walls and open up this space.”
Watergate East is a historic 14-story, 240-unit co-op building that was designed by Italian architect Luigi Moretti, who envisioned a town within a city. Completed in 1965, it was the first of the six Watergate buildings to be built and the largest of the three residential buildings. The complex was placed on the National Register of Historic Places in 2005. Fountains separate the north and south lobbies. Steps lead down to an open-air concourse or up to extensive lawns and gardens.
Fortuño’s primary focus in the unit was on how the spaces were distributed.
“We took a lot of ideas from the famous architect [Ludwig] Mies van der Rohe,” Fortuño said. “Less is more. … We tried to do less because I think that opens the space for interpretation.”
Because they enjoy entertaining, the owners wanted a home that could accommodate large gatherings. During the pandemic, that was less of a priority. But the co-op’s spaciousness proved useful in another way when their adult children returned. For several months, five adults lived there without it feeling cramped, the owners said.
Fortuño opened the kitchen to the family room, which brought natural light into the space. The peninsula, which extends about 10 feet and is topped by white granite with a waterfall edge, can seat five people comfortably. Many mornings the family gathered there for breakfast. The high-gloss lacquered cabinetry by Downsview was imported from Canada.
Although the new, large double-pane windows provide plenty of natural light during the day, Fortuño created recessed soffit lighting with warm LED lights that wrap around different areas of the apartment to add direct and indirect light where needed.
Another clever use of lighting came in the powder room. Fortuño took a piece of alabaster for the vanity and illuminated it from behind to give it a warm glow.
The fireplace surround is a work of art. The Fantasy Brown marble is bookmatched, meaning the two adjoining surfaces mirror each other. The effect gives the impression of flames leaping up the wall.
The installation of the fireplace provided another benefit for the owners. It allowed them to run a gas line to their private roof deck for a gas grill. Their co-op is one of the few at the Watergate with a terrace on top of the building. The 1,347-square-foot roof deck is reached by going up two flights of stairs outside the apartment.
In addition to the roof terrace, the apartment has an 85-foot wraparound balcony with views of Crystal City and Reagan National Airport, both in Arlington, Va., and of the Kennedy Center, the Lincoln Memorial, the Washington Monument and Washington National Cathedral, all in D.C. The owners said the Fourth of July fireworks are spectacular viewed from the co-op and the roof deck.
The owners said they have enjoyed living at the Watergate and really cherish the sense of community at the complex. But now that their children have moved out, the owners said they want to downsize into a smaller home.
The three-bedroom, four-bathroom, 3,340-square-foot co-op, with a parking space in the garage, is listed at $2.4 million. The monthly co-op fee of $6,028 includes property taxes, utilities, Internet/cable, 24-hour front-desk service, doorman service, and access to an outdoor heated pool and a fitness center.
2500 Virginia Ave. NW, No. 1205-S, Washington, D.C.
Bedrooms/bathrooms: 3/4
Approximate square-footage: 3,340
Co-op fee: $6,028 monthly
Features: The renovated co-op is one of the few in the Watergate complex with a private roof terrace. In addition to the roof terrace, the apartment has an 85-foot wraparound balcony with views. It has wide-plank oak floors, soffit lighting with warm LED lights, a gas fireplace, and a laundry room with full-size washer and dryer. The unit comes with a parking space in the garage.






