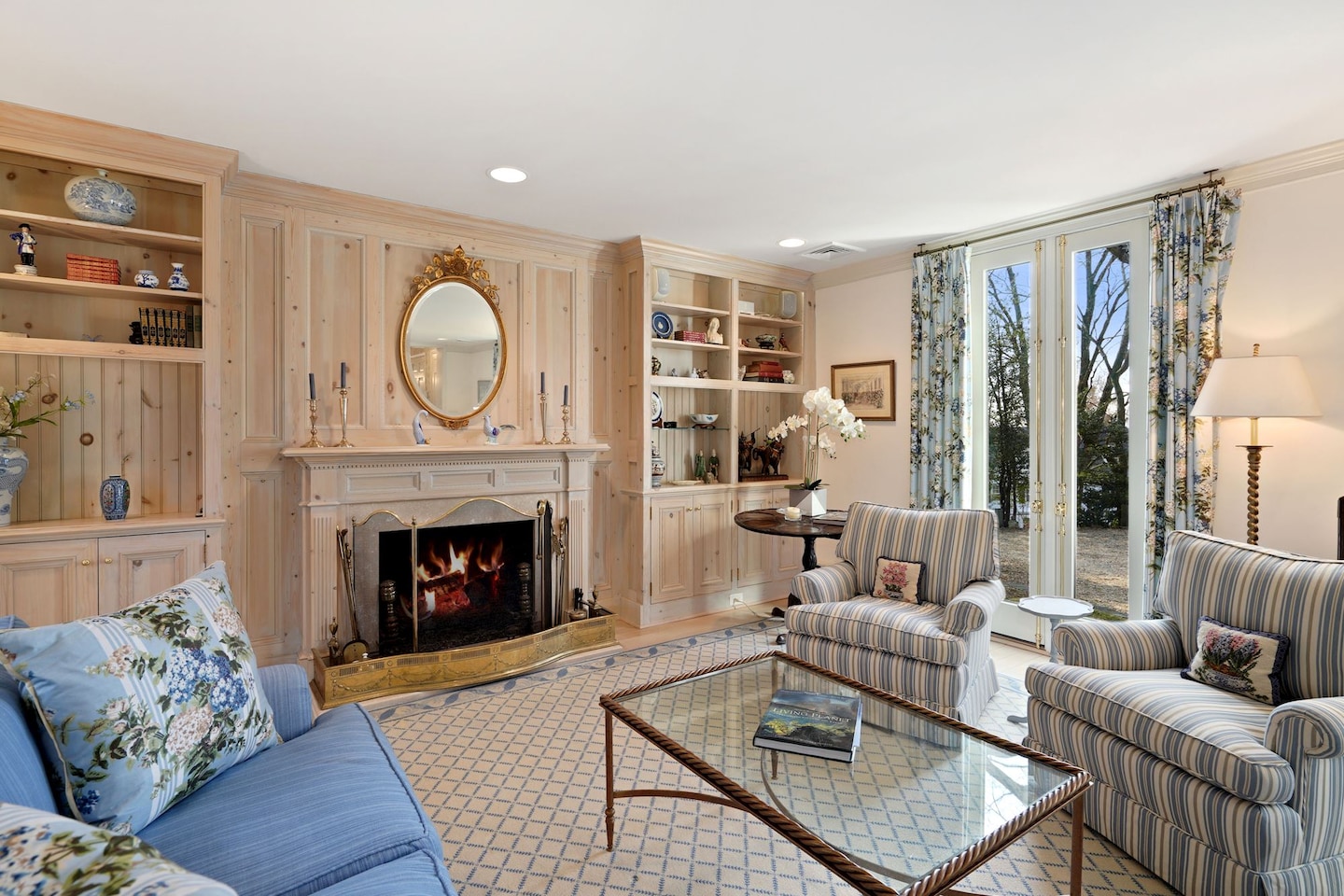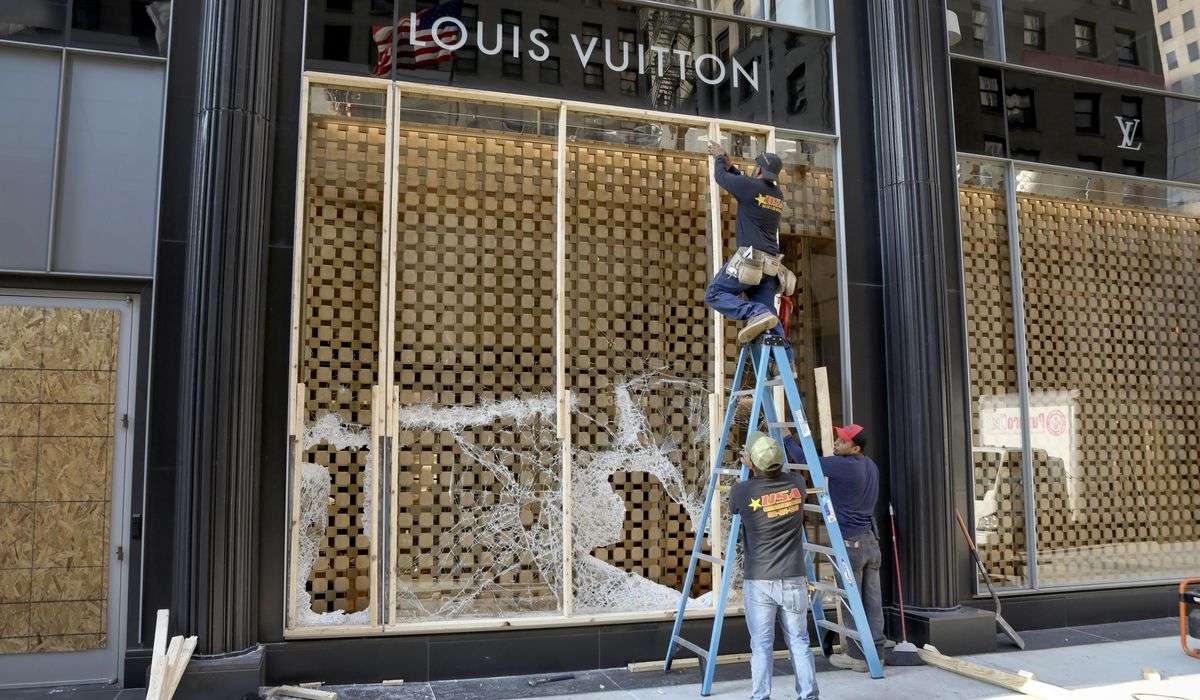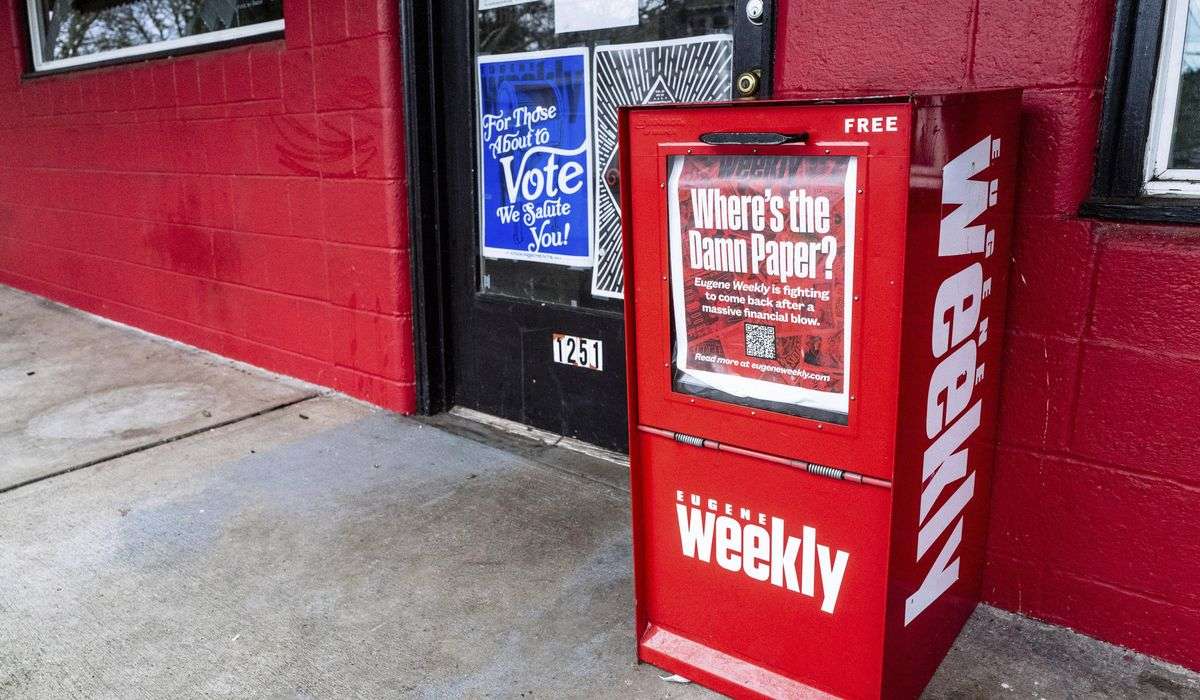Lynda Webster affectionately compares her house to an animal more often found in a desert than in the wilds of Northwest Washington.
Ex-FBI, CIA director William Webster lists D.C. house

Distinguished homes for sale in the D.C. region
The original design of the 1947 house — by architect Van Tuyl Hart Bien for owner James B.C. Howe — was more Colonial Revival than camel. Bien, who studied naval architecture at MIT, began designing homes in 1928. He had an affinity for early American architecture, according to Clare Lise Kelly, who in 2013 wrote the article “Homes Inspired by America’s Past: Colonial Revival Architect V.T.H. Bien” for a Montgomery County (Md.) Historical Society publication, Montgomery County Story.
In 1934, a Colonial Revival house in the Kenwood neighborhood of Bethesda, Md., that Bien designed received an honorable mention award from the Maryland Society of Architects. This house, in D.C.’s Wesley Heights neighborhood, is similar in design to the Kenwood house.
The house has had four owners, each one growing it in different directions. Howe, the first owner, was a lawyer with the federal government for more than 30 years. A few years after the house was built, the Howes put on an addition. After his death in 1964, his widow remained in the home until 1986.
The next owner, Barbara Tanhamd, sold the house in 1990 to John H. Makin and Gwendolyn van Paasschen. Makin, who died in 2015, was an economist at the American Enterprise Institute. Van Paasschen is a garden designer. Lynda and William H. Webster bought the house in 1993. William Webster was director of the Federal Bureau of Investigation from 1978 to 1987 and director of the Central Intelligence Agency from 1987 to 1991. He was chair of the Homeland Security Advisory Council from 2005 to 2020.
According to Lynda Webster, van Paasschen created the low-maintenance garden behind the house. The shady patio is a secluded oasis.
Webster also said Tanhamd hired landscape designer Michael Bartlett to reconfigure the front yard. The house previously had a steep slope with a long set of steps to the front door. Bartlett trucked in tons of dirt to create a level surface and added pea gravel. Now visitors have plenty of room to park and only a few short steps to the front door.
Because the house is on a hill, tucked back from the street, it is almost impossible to view from the road.
“It’s just so isolated,” Webster said. “It’s three miles to downtown, [but] I don’t feel like I’m in a city. I feel like I’m in a little town because I hardly ever have to get on a major highway. … And Bill having left government, we just had a need for privacy.”
Webster added, “I love the country, and you feel like you’re in the country up there.”
She said they have spotted foxes, deer and other wildlife at their home, which is sandwiched between two parks — Battery Kemble and Glover Archbold.
The Websters have left their mark on the house as well. They added the bow window in the front, which extended the dining area. They expanded the kitchen and the office. Two years ago, they put in a gas fireplace in the family room.
Webster said her favorite room in the house is the sunken living room. The tall, skinny French doors on either side open to the front and back yards.
“You feel like you’re in a garden when you’re in the living room,” she said.
After nearly 20 years in the home, the Websters are reluctant to leave. But the house has gotten too big for the two of them.
“I think it’s a very special little place,” Webster said. “It’s got a lot of history. A lot of interesting people have been in and out of it. … It’s hard to leave a place you’ve been there so long. But life marches on, and here we are.”
The three-bedroom, four-bathroom, 4,530-square-foot house is listed at just under $2.8 million.
$2.8 million
- Bedrooms/bathrooms: 3/4
- Approximate square-footage: 4,530
- Lot size: 0.35 acre
- Features: The 1947 house was designed by architect Van Tuyl Hart Bien. It has been modified over the years. The sunken living room has French doors that open to the front and back yards. The family room has a gas fireplace. The office has French doors that lead to the patio. The owner’s bedroom has a fireplace and a balcony. The two-car garage is attached.
- Listing agents: Christie Weiss and Christopher Ritzert, TTR Sotheby’s International Realty






