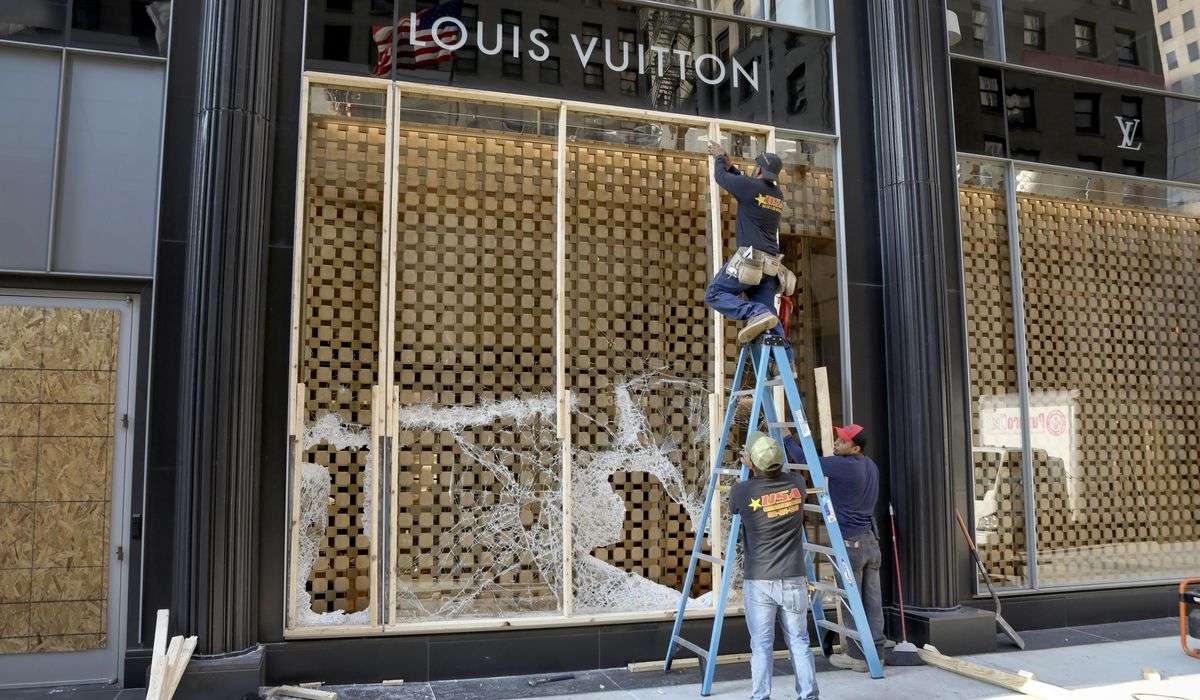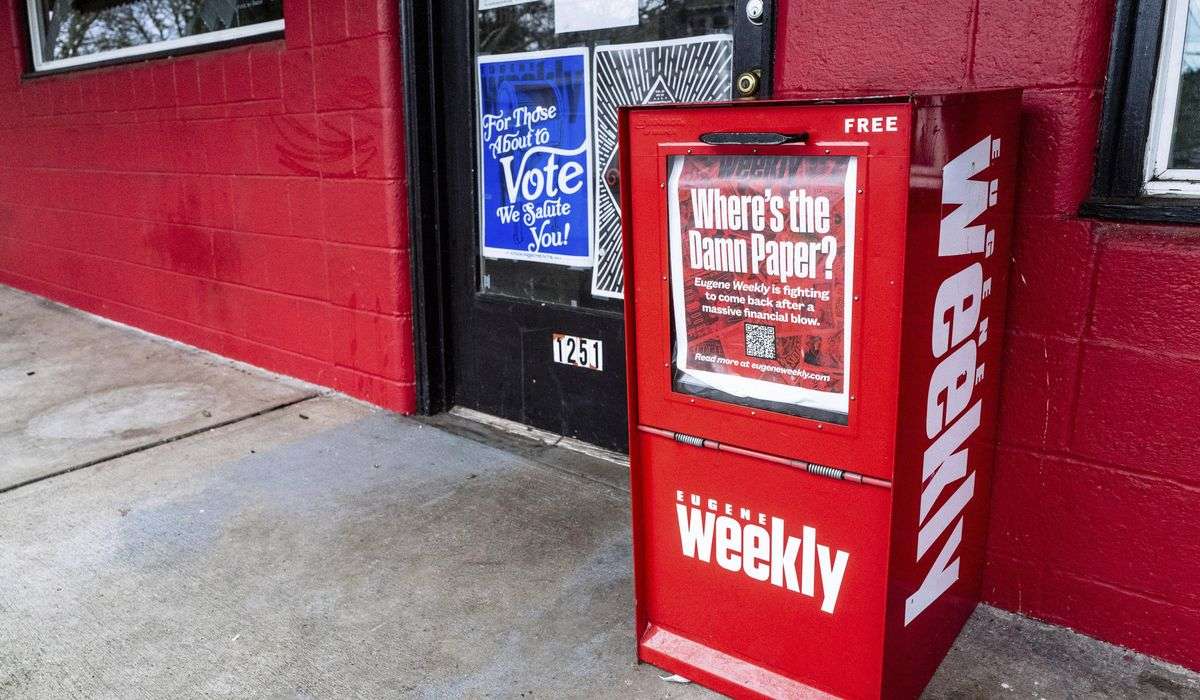David and Ruthie Carliner live in Baltimore but developed a love for Georgetown while attending George Washington University.
High-end redux for a Georgetown pied-a-terre

The Carliners wanted a place in Washington that would function as a “super nice hotel room” for quick getaways and overnight stays. After buying the unit they initially decided to hire an interior designer to help figure out the furniture placement. The unit itself seemed perfectly fine. “It was developer grade and in perfect condition,” says David.
The couple did some research on Houzz and brought in Andreas Charalambous,principal at Forma Design based in D.C., for a consultation. “Andreas came in and was super polite, wasn’t critical of anything,” says David. “We said, ‘Give us any and all of your ideas,’ and we quickly realized we wanted to gut the place.”
Charalambous suggested changing the flooring in the unit from hardwood to a textured, charcoal gray stone with a radiant heating system laid beneath it. Changing the floor started a chain reaction of renovation ideas that quickly spilled into the kitchen. “The kitchen had brown cabinetry and yellowish granite countertops that would not work with the gray stone they were choosing for the floors,” says Charalambous.
In addition to the floors and kitchen, the design team wasn’t completely happy with the basic floor plan of the two-bedroom, two-bath, plus den unit. The room designated as the den was separated from the living area by a wall, which cut off flow to the space.
Charalambous proposed eliminating the den wall and adding a two-sided fireplace. To free up space in the living room, he suggested attaching a dining table to the kitchen island. The room designated as the second bedroom was separated from the kitchen by a set of double doors that opened into the bedroom — another flow killer.
Charalambous proposed replacing the doors with a pocket door, which led to an idea about the ceilings. “To create a pocket, we needed to come out a little bit from the wall,” he says. “As we created that pocket we wondered, what if this wall we’re building turns up and becomes a ceiling feature above the dining table?”
Building pocket doors, removing walls, adding ceiling elements and installing fireplaces in a condominium building comes with its own set of challenges. “This building is unbelievably well managed,” says David. “They had a very detailed review — they reviewed every inch of what we did with a primary focus of making sure we weren’t creating any structural issues. We were required to hire a structural engineer, to certify that what we were doing would not impact the structure.”
Plans for the see-through fireplace also included mounting twin TVs above it, which required the engineer to X-ray the floor and ceilings to verify the building support locations. “There’s a lot of bureaucracy, you have to book ahead of time,” says Charalambous. “It’s not a simple as working in a single-family home. But if you want it done you have to do it by the book.”
Permits and approvals were finished in November 2016. CMG Construx, based in Georgetown, was hired to run the job based on its luxury-class renovation experience. The start of demolition threw a wrench into the homeowners’ plans for regular visits.
“We lived in the apartment for a night at a time during the planning process, which was several months,” says David. “We really love it, we love Georgetown, the walkability, the restaurants, the Kennedy Center, the monuments, all that stuff. And then we couldn’t stay there because of the construction, and we missed it. So, we ended up staying at the Rosewood hotel during the construction so we could keep coming.”
In addition to rules and regulations, the renovation process suffered at the hands of the building’s elevators. A desired sectional sofa wouldn’t fit nor would the custom-made pocket door that was the linchpin fixing the relationship between the kitchen and the guest room.
“Andreas had an idea for an iron door that would mimic the windows and have frosted glass,” says David. “It was built in California and shipped to Washington. When it was received, CMG realized they couldn’t get it into the elevator.” The design team explored using a crane to hoist the door through the windows, but the rules put the kibosh on that plan.
“We’re right on the C&O Canal and there are a lot of restrictions about what you can do on the tow path,” says David. “There were questions about the structural integrity of the retaining walls around the tow path so we couldn’t get a permit to put a crane there. We talked about doing a crane on the front of the building over the building over the back side and it just got ridiculous. So, we ended up not being able to use that door. They built a new door that was assembled on-site.”
The job lasted a year and cost more than what was originally budgeted — a figure David declines to reveal, beyond saying, “It was a lot.” He’s also critical of his own performance as the project manager. “I have a team of project developers that work for me that builds buildings and I told every one of them, that if I were my supervisor, I would give me an F because it went over budget and took longer than anticipated. I didn’t do a very good job.”
The results of the painstaking process include a kitchen that was completely reconfigured to the homeowners’ unique vision for how they use the space. “We are not coming here to cook,” says David. “This was really a place to store the fixings for drinks. We don’t have a traditional fridge, we just have drawers, the dishwasher is a European, micro-sized, it’s the smallest oven I think I’ve ever seen in my life.”
Existing floor-to-ceiling cabinets were removed and replaced with a single floating cabinet and open space. The minimal kitchen and closets were designed and installed by the Sagart Studio team at Poliform, also based in Georgetown. The speed oven, dishwasher, cooktop and hood are all by Miele. The fridge, which also includes a freezer drawer, is a Sub-Zero. The countertops are Silestone. As per the plans, the dining room table connects to what used to be the kitchen island. Shaving off some space allowed enough room to include a four-seat sitting area overlooking the canal and bordered by the fireplace/TV combo.
On the other side of the fireplace sits the reconfigured lounge, which includes a sofa and an accent wall rendered in abstract, sculptured wood. A full bath separates the den from the second bedroom that can now be closed off by pocket doors.
The second bedroom also pulls double duty as an ad hoc office space for David, and a guest room in disguise. “We wanted to have the flexibility to have the grandkids sleep over, but I didn’t want to walk into an apartment where the first thing you see is somebody’s bed,” says David.
With all that in mind, the design team found a pivoting bed at nearby Resource Furniture with functional bookshelves on the other side. As an extra treat for the grandkids, Charalambous used fiber-optic lighting fixtures to design a ceiling that mimics the night sky.
In the primary bathroom, the bathtub was removed and replaced with a two-station shower with handheld fixtures and dual benches. There’s also a dual station vanity topped with Silestone. A television is hidden behind the mirror in the primary bath that can be viewed via remote control. To make the bedroom feel roomier, the design team added smoked mirrors on the sides of the bed and a custom leather headboard to warm up the space.
Any thoughts about personal choice vs. resale on the project went out the window and into the canal below.
“The apartments that have been sold while we’ve been here have all been gutted,” says David. “People want exactly what they want just like we did, and our hope is we’ll have the apartment forever, we’re not focused on, ‘Can we sell it?’ We’re focused on, ‘Does it work exactly as we want it to work?’ ”






