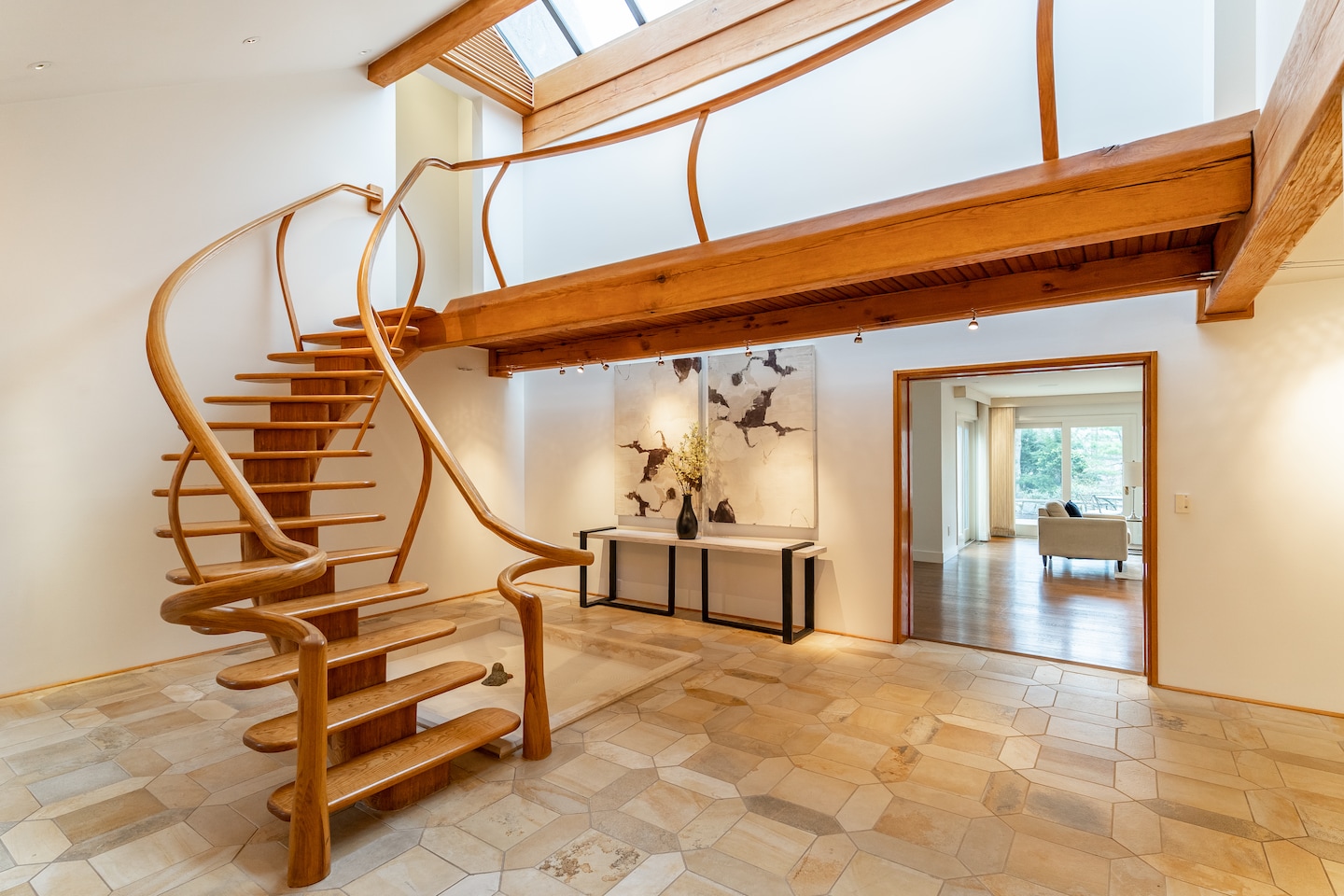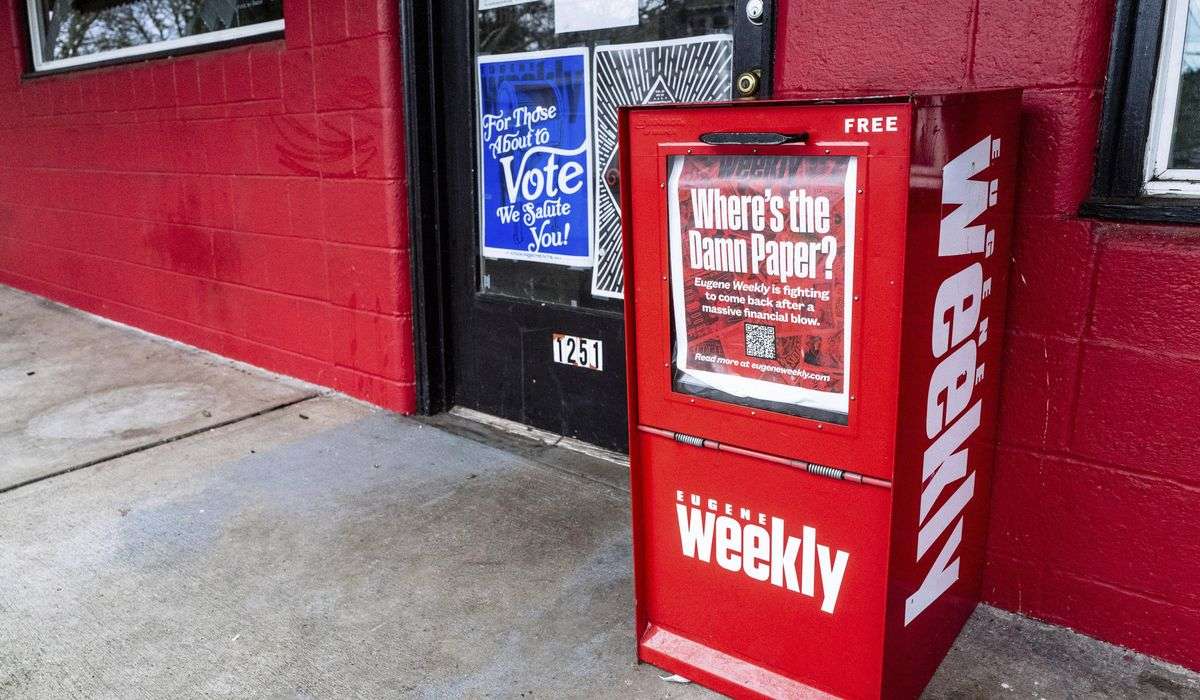Just off River Road in Potomac, Md., is a magical house in a forest.
Unusual Potomac, Md., house set in the woods offered at $2.9 million

The foyer sets the tone. The stairs swoosh to the left, as if blown by a strong breeze. The curlicue banister bends with the stairs. Fossilized limestone covers the floor.
Distinguished homes for sale in the D.C. region
The stairs, which lead to a skywalk that bridges one side of the house to the other, were built from oak trees found on the property. A binder that has been passed down by the owners records the meticulous work by Ogden that went into the stairs’ creation. The spine of the stairs is made of thin slats of wood — 34 in total — that have been glued together and then bent to form its shape.
Bill and Anne Charrier, who bought the house in 2001, describe its style as Scandinavian ski lodge meets American Southwest. The southwestern feel is evident in the living room with its stucco-covered fireplace. The room also has several sets of French doors that open to the front yard.
On the side of the house opposite the living room is the great room with its post-and-beam construction. The stucco fireplace is the only wood-burning one in the house.
“The post-and-beam, that just brought the forest right inside from the way it was designed,” Anne said.
Next to the great room is a billiard room with child-size doors that open to a long room with a low, steeply sloped ceiling that could be used for storage but would be an ideal place for a grandchild’s hideaway. A child would be delighted with the many nooks and crannies in this house.
Below the billiards room is the only part of the house on the lowest level. It has a 2,000-bottle wine cellar and tasting room and a workshop with a door that leads outside to a two-bedroom guesthouse. Above the entrance to the wine cellar, carved in stone, is the Latin phrase for “bear with us” written in rune characters.
The loft above the great room is a library. Previous owners used it as an exercise room. The Charriers added spiral stairs and built-in shelving to create a two-tiered wall of books. French doors open to a balcony. A secret door between the shelving leads to the bedroom wing.
“I have always dreamed of designing a house that had secret passages and things,” Anne said. “I just wanted to have some sort of a secret door.”
The two-level owner’s suite begins on the main level, on the far right side of the house. The bedroom is shaped like a pentagon and the sitting room with built-in shelving is the shape of a right triangle.
“The shapes of the spaces are really magical,” Bill said. “The rooms are large, but they have a cozy scale to them, and they’re all interestingly shaped. The only two square rooms, traditional rooms in the house are the two original bedrooms from when it was a one-level rambler.”
The doors that lead from the owner’s bedroom to the bathroom and two-story walk-in closet are reclaimed from a church in South America and believed to be 400 years old. Two sets of French doors open to a private patio with a hot tub. Stairs in the owner’s bedroom ascend to a loft area that functions as an office. There’s also a door to a private balcony.
The upstairs bedrooms are ideal for children or grandchildren. One of the rooms has a climbing pole that goes to a loft area, another good hideaway for kids. The long, narrow room across from the bedrooms can be used for crafts or homework.
For Anne, the best part of this house is that it serves well as a gathering place for family.
“You can sleep the entire extended family,” she said.
Bill likes how functional it is.
“It’s a spectacular house to work from home,” he said.
The three-acre lot has a heated swimming pool, a pond and a gazebo that overlooks the forest. The Charriers say they have spotted a red fox, red-tailed hawk and blue heron in their backyard.
“We have wonderful wildlife,” Anne said. “You are really in the woods.”
Now that the house has become more than they need, they are reluctantly parting with it. But their fond memories of it will linger.
The six-bedroom, six-bathroom, 10,400-square-foot main house, with two-bedroom guesthouse and three-car garage, is listed at just under $2.9 million.
$2.9 million
- Bedrooms/bathrooms: 6/6 (main house)
- Approximate square-footage: 10,400 (main house)
- Lot size: 3 acres
- Features: Built in 1951 as a modest rambler, the house has been transformed over the years by a variety of owners. The limestone exterior and copper roof were added in 2000. The house has a geothermal heating and cooling system. Besides the main house, the property has a two-bedroom guesthouse, a three-car garage, a swimming pool, a pond and a gazebo.
- Listing agents: Jody Aucamp and Wendy Banner, Long & Foster






