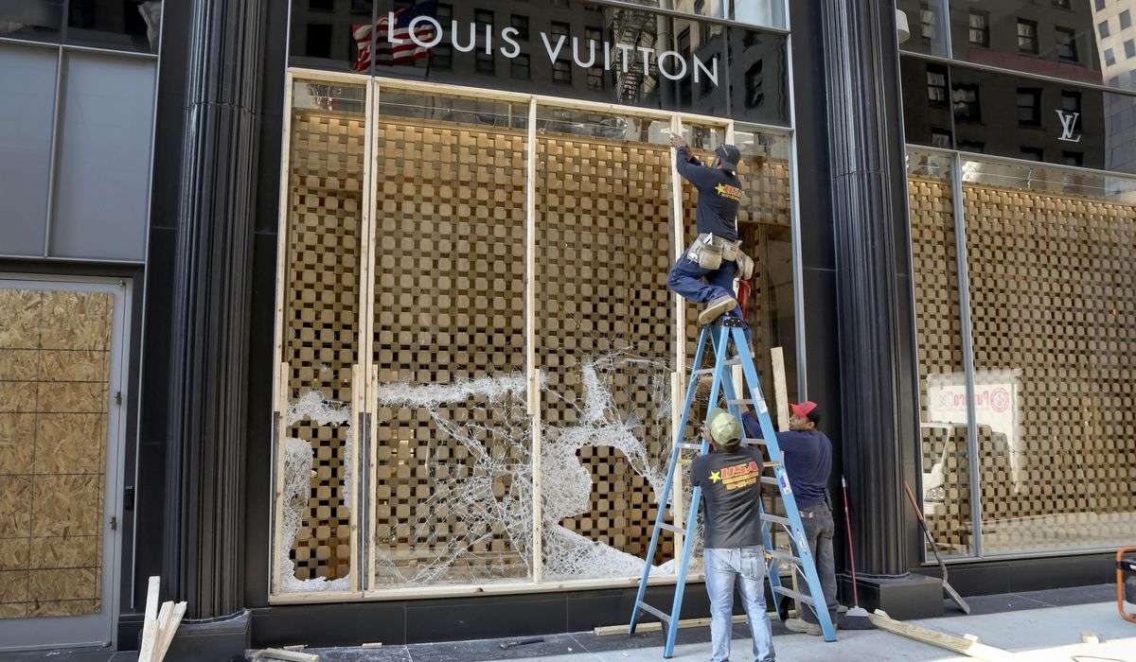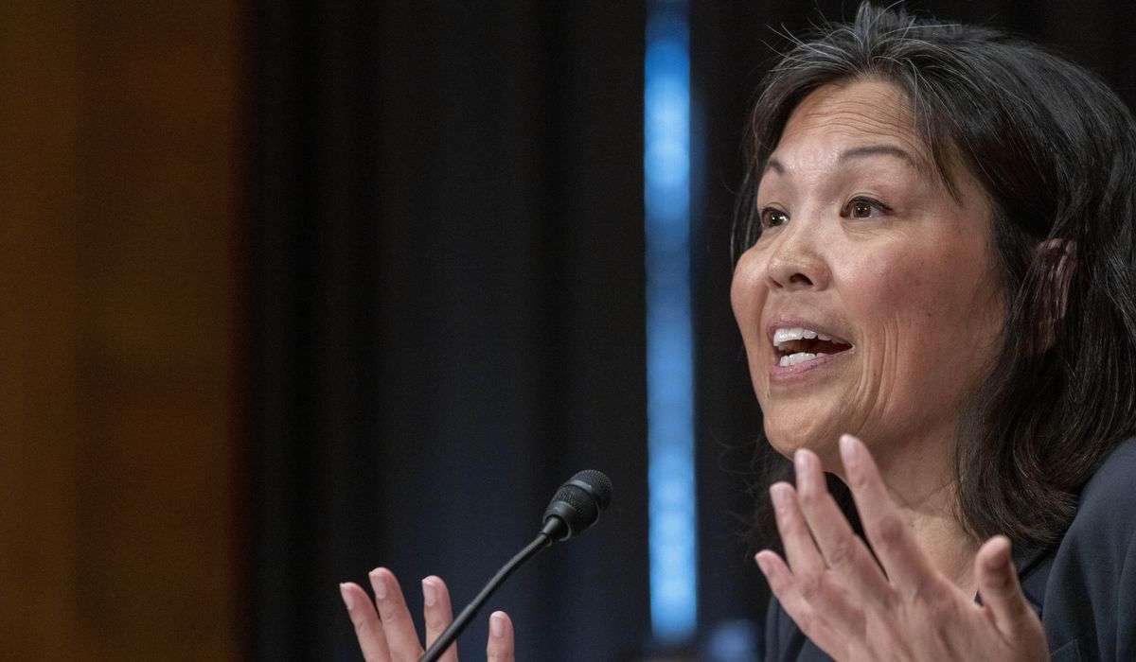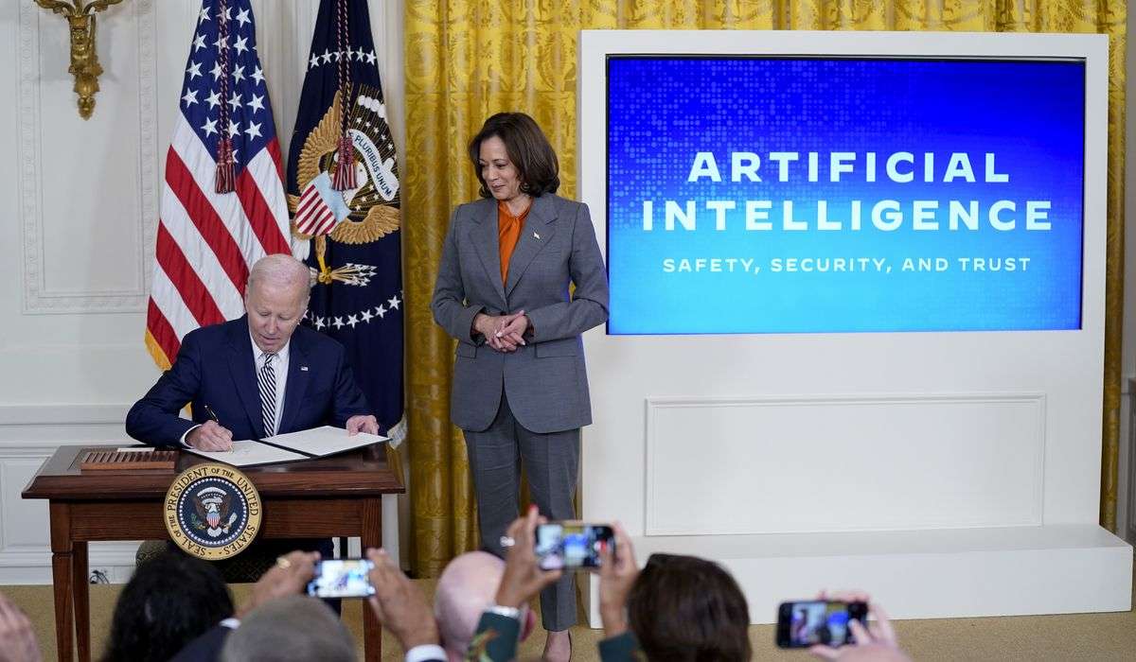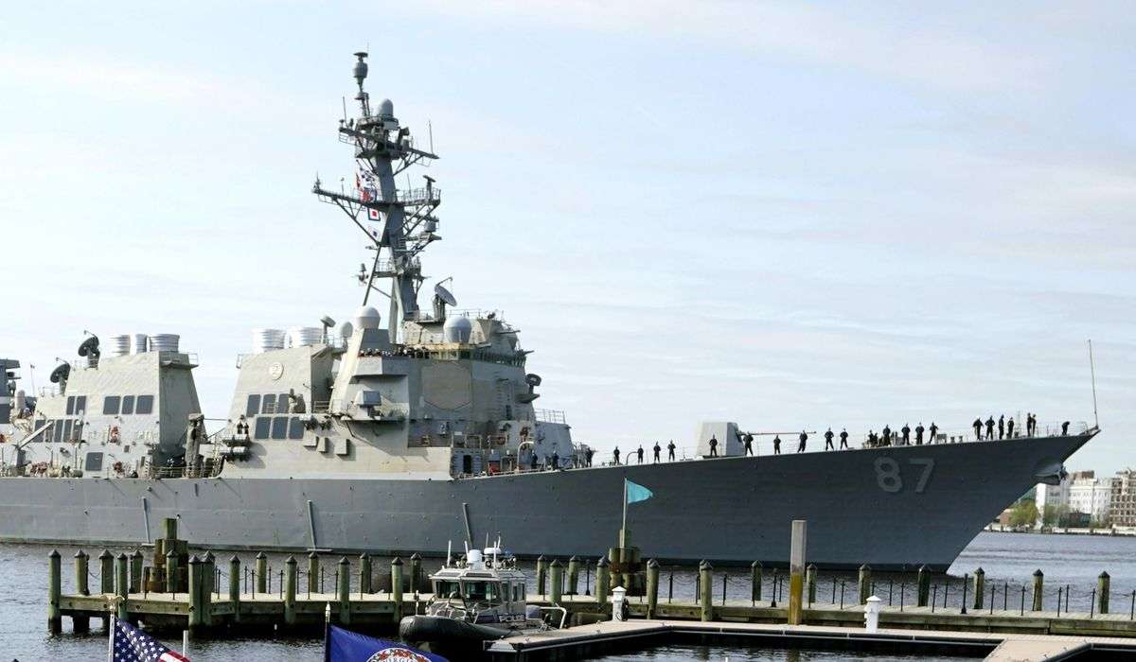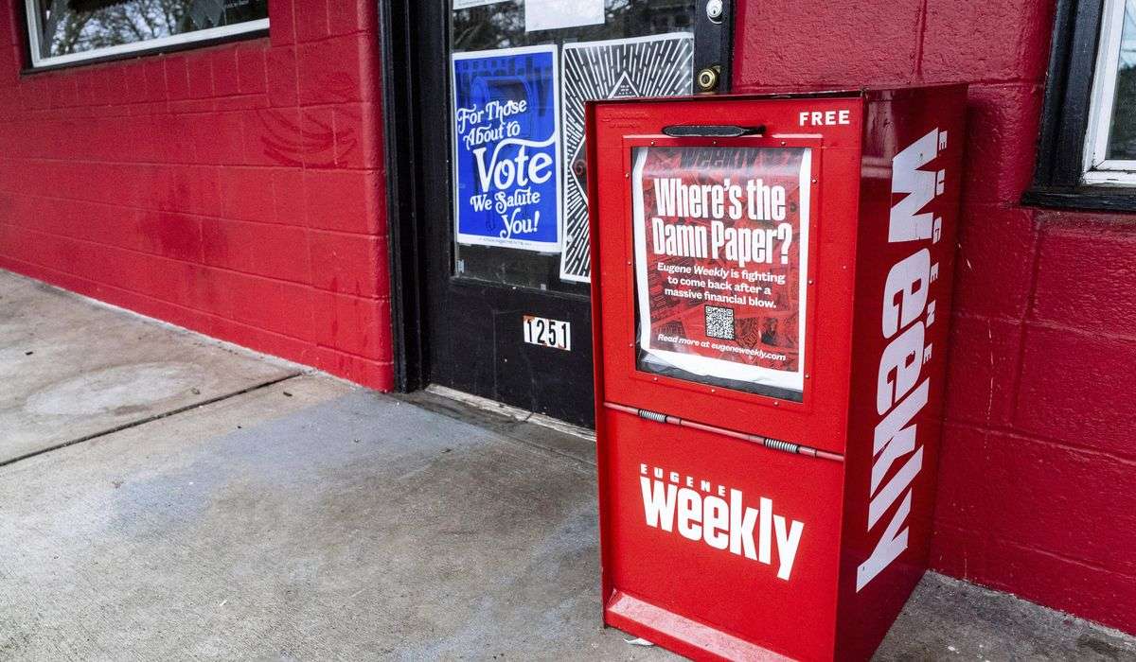A new apartment building in Southwest Washington will bring affordable housing options to an area of the city that tends to be pricey.
Mixed-income, transit-oriented apartments coming to Southwest Washington

A new mixed-use, mixed-income development is under construction at 1000 Fourth Street SW. Known as Waterfront Station II, the development is one block from the Waterfront Metro station and three blocks from the Wharf, which offers a plethora of restaurants, music venues, shops and entertainment.
Designed by architect Torti Gallas, with interior designs by Hickok Cole, Waterfront Station II is under development by Hoffman & Associates, the developer of the Wharf. The residential component of the project includes 449 apartments, 136 of which (30 percent) will be designated as affordable housing.
The project team for Waterfront Station II includes development partners AHC Inc., CityPartners, Paramount Development, capital partners Grosvenor Americas, Merchants Capital and the Richman Group, as well as the D.C. Office of the Deputy Mayor for Planning and Economic Development, D.C.’s Department of Housing and Community Development and the D.C. Housing Finance Agency.
In addition to the apartments, the 12-story, 400,000-square-foot building will include a performing arts space, a campus of AppleTree Public Charter School, which provides early childhood education; a neighborhood restaurant by Good Company Doughnuts; and 7,000 square feet more of retail space for lease.
The apartments are expected to be completed in winter 2023 and will have 68 units available to households that earn 30 percent of area median income and 68 units available to households that earn 50 percent of area median income. Area median income for a household of four was $129,000 in 2021.
Many of the apartments will include angular 150- to 200-square-foot balconies with glass fronts and views of the Washington Monument, the U.S. Capitol and the Anacostia and the Potomac rivers. The building will have solar panels for energy efficiency.
Building amenities will include indoor and outdoor spaces such as a roof terrace and swimming pool, a second-floor courtyard, a co-working and communal gathering space, a fitness center, a library and lounges for entertaining and meetings. Outdoor spaces will be landscaped by Michael Vergason.

