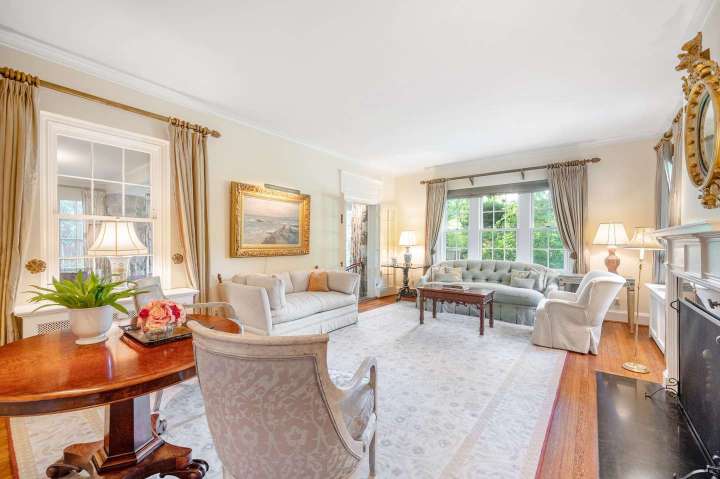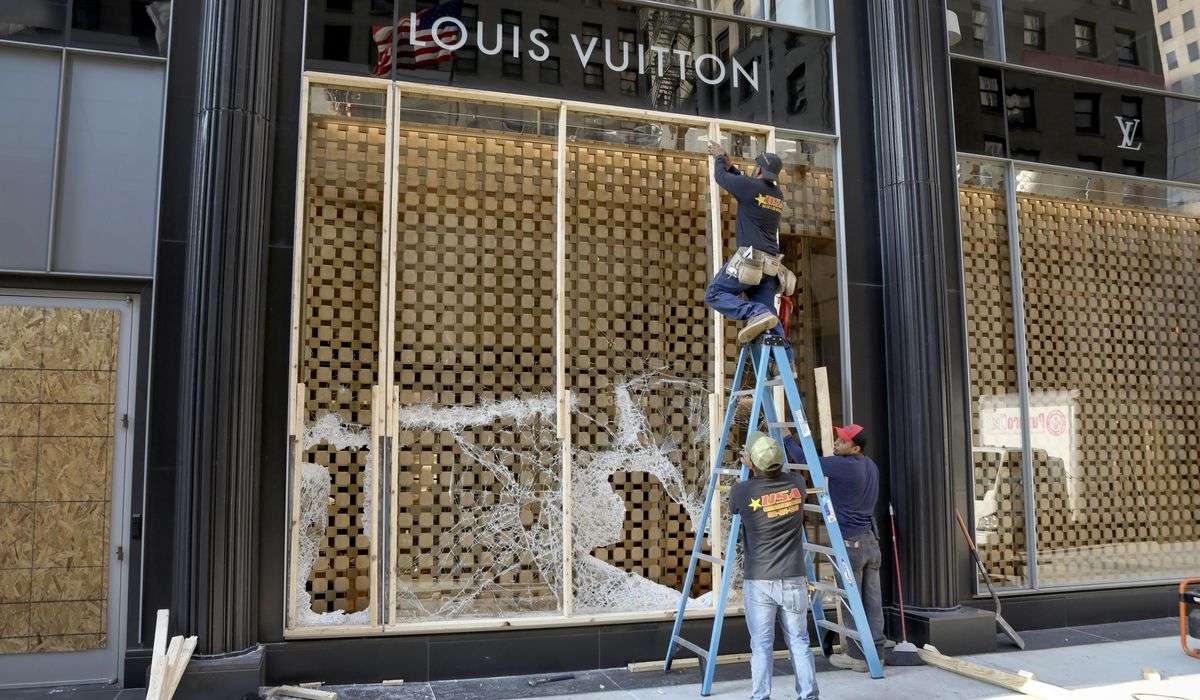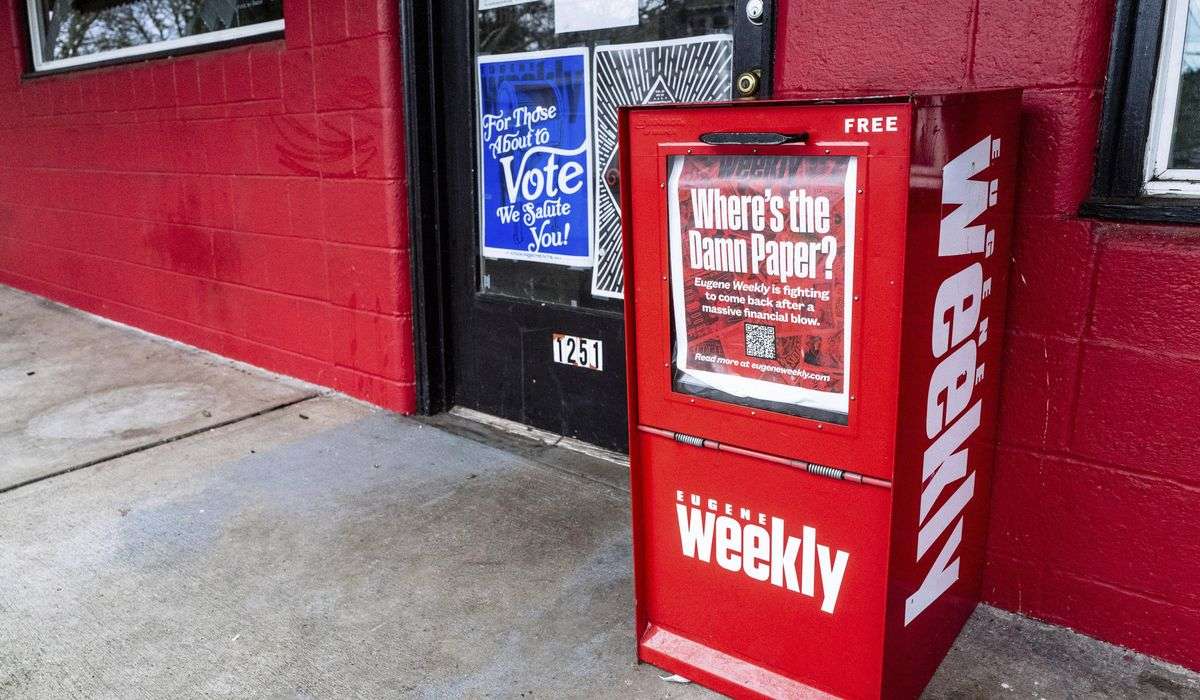Before stepping inside this 1927 stone house in the Kenwood neighborhood of Chevy Chase, Md., Donna Eacho knew she wanted to own it.
1927 stone house in Chevy Chase, Md., offered at $5 million

What she saw when she walked inside didn’t dissuade her.
“The people who owned it had remodeled it using David Jones, who is one of my favorite architects, and then decided not to move in,” she said.
Distinguished homes for sale in the D.C. region
Because it had been recently redone, the Eachos have only tinkered with the house since moving into it in 2000. They turned a closet on the lower level into a temperature-controlled wine cellar that can hold 1,400 bottles and the space above the garage into living quarters. Recently, they updated the kitchen.
The L-shaped house has an unusual entrance. Instead of facing the street, it is canted where the two sides meet. The inside is reminiscent of an English cottage that has been thoughtfully expanded.
To the right of the foyer is the formal living room with a wood-burning fireplace. The adjacent, large conservatory has a wet bar and French doors that lead to a secluded front terrace with a fountain. To the left of the foyer is a formal dining room. A bay window has a seating area.
The kitchen opens to another dining space and a family room with a gas fireplace. A butler’s pantry is next to the kitchen. French doors lead to a deck that overlooks a spacious backyard that backs onto Montgomery County parkland.
“There’s the huge yard, and beyond that is a big, thick woods,” Eacho said. “It doesn’t even back up to the hiker-biker trails, so it’s more secure than the ones that do have a trail going right behind them. It’s very private back there. … That was important to me. I had three boys, and I really needed room for them to run around.”
The second level has three bedrooms and three bathrooms, including the owner’s suite. The owner’s bedroom has a vaulted ceiling with skylights. The owner’s en suite bathroom has a skylight, a double vanity, a soaking tub and separate shower, a heated towel rack and radiant-heat flooring. This floor also has office space with a built-in desk and shelving.
The top level has two bedrooms, one bathroom and an office space with a built-in desk and shelving.
In addition to a wine cellar, the lower level has a spacious office with built-in shelving, a bathroom with a dog-washing station, and a family room with heated flagstone flooring, a gas fireplace, built-in shelving, a bay window and French doors that lead to a loggia.
Above the detached two-car garage are living quarters with a bathroom, a wet bar and skylights.
“My favorite thing [about the house] has been the way it has worked for everything,” Eacho said. “We’ve had huge parties, small parties. Every size gathering feels comfortable. When [her sons] were teenagers, there was room for them to go off with their friends without being underfoot but also [be] around, so we could know where they were. And the nice thing also has been that now that they are grown and gone, the house is not so big that we feel like we have to move out because we’re rattling around.”
She said the reason they are selling the house is because they no longer live in Washington.
“The other thing I love, every single time I entertain, at least one person would pull me aside and say this is the most beautiful house,” she said. “It wasn’t the decor, … but there’s something about the house. I think the proportions, the charm, the stone and the solid construction that they used in the ’20s, it just feels good.
“I also love that little front terrace and garden. It’s like a little secret garden. It’s so beautiful and it’s super fun during cherry blossom time.”
The six-bedroom, seven-bathroom, 7,900-square-foot house is listed at just under $5 million.
$5 million
- Bedrooms/bathrooms: 6/7
- Approximate square-footage: 7,900
- Lot size: 0.4 acre
- Features: The 1927 stone house was updated by architect David Jones. The kitchen has a five-burner gas range, double wall oven, warming drawer and butler’s pantry with a sink. Outdoor spaces include a front terrace, a deck off the kitchen, a loggia and an expansive backyard adjoining public parkland. The detached two-car garage has living quarters with a bathroom, wet bar and skylights.
- Listing agents: Christie-Anne Weiss and Christopher Ritzert, TTR Sotheby’s International Realty






