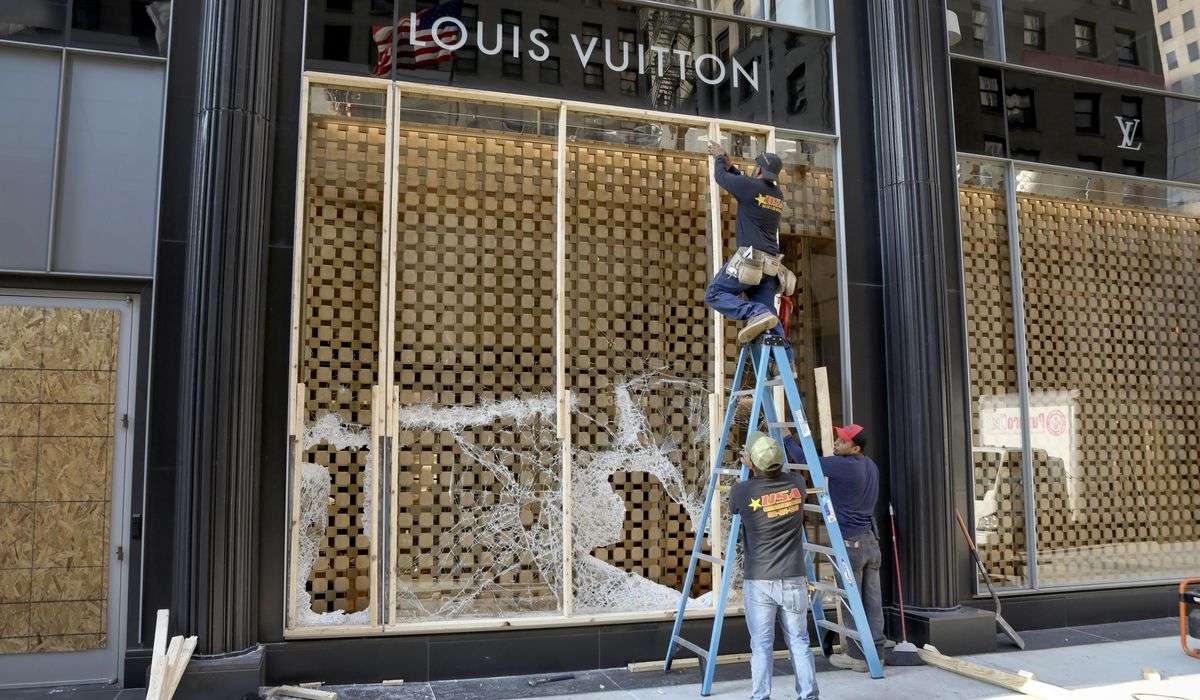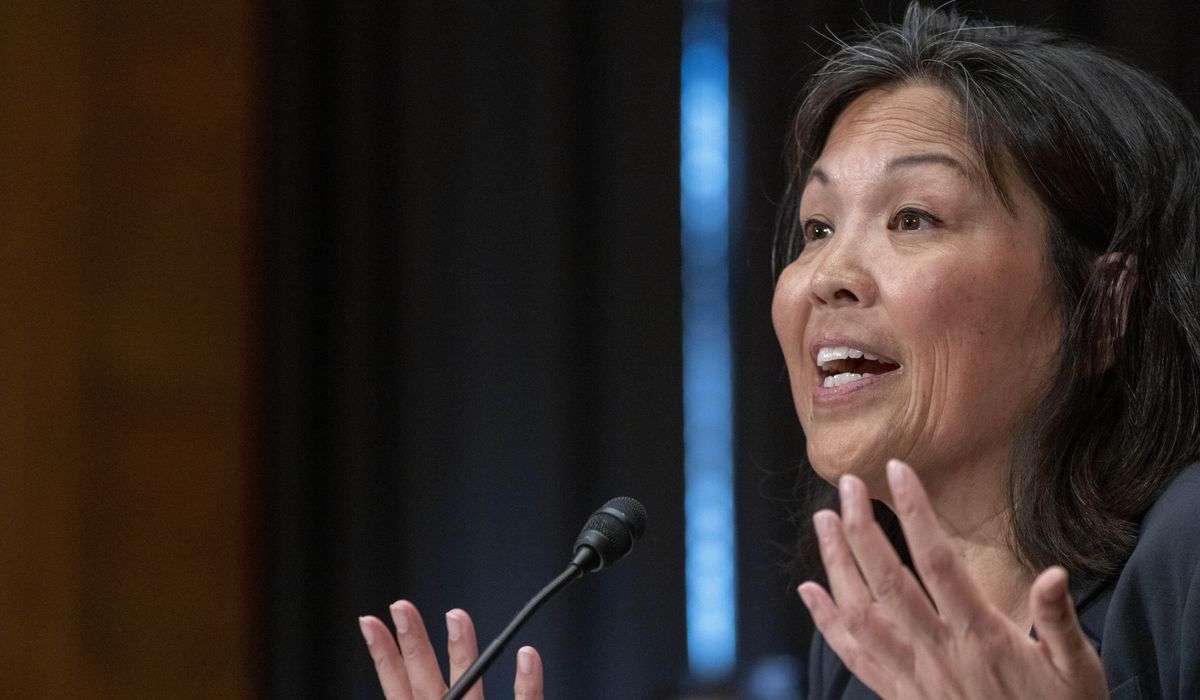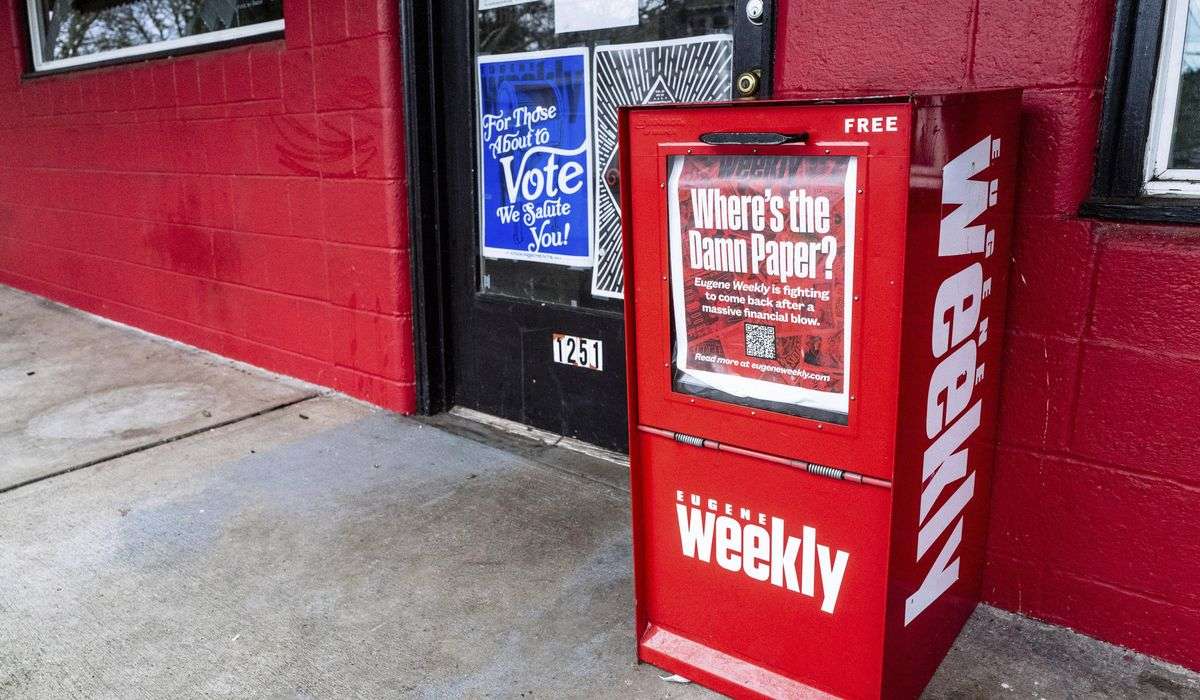Home to first Black woman with D.C. dental office lists for $5 million

“It doesn’t live like a museum at all,” Iker said. “It’s built to work for a family. It’s been a very functional house. It’s a big house, but we use every bit of it.”
Iker brought out a shopping bag stuffed with information about the house that has been passed down from previous owners. According to a report written by Paul Kelsey Williams of Kelsey & Associates, the house was built in 1892. Architect Joseph Johnson designed the house for Thomas Whyte, owner of the National Cornice Works. The distinctive copper cornice and bay window are a nod to Whyte’s business. The Whyte family remained in the house until 1904.
In 1946, Westanna O.I. Byrom bought the house. Byrom, who graduated from Howard University’s college of dentistry in 1933, was the first Black woman to have a dental office in Washington. She ran her practice out of the house’s lower level. A sign “Dr. W.O.I. Byrom, dentist” remains above the door.
After graduating from Howard, Byrom returned to her home state, Tennessee, where she started a dental practice. She also worked in public health, treating indigent children by taking her portable dental equipment from school to school.
Byrom returned to Washington in 1941. In addition to her private practice, she spent 24 years as part of the Bureau of Dental Health of the D.C. Public Health Department, working in free dental clinics throughout the city.
Among the many papers in the shopping bag were Byrom’s membership certificate in the Robert T. Freeman Dental Society; a Howard University Dental Alumni Association award; a letter from the U.S. Treasury Department’s War Finance committee thanking her for her fundraising efforts; and a letter from the chief of the D.C. Bureau of Dental Health, wishing her well on her retirement. A family photo album had several photos of Byrom and her family in the house.
Byrom and her husband, Harold G. Covington, a State Department employee, lived in the house with their daughter Bettye. When Byrom died in 1982, Bettye inherited the house. Bettye died four years later, leaving the house to Ruben S. Martin. After his death in 1994, the house was sold to Robert and Christine Young in 1996.
The Youngs undertook an extensive renovation with the intention of preserving its character. Although many period features remained, some, such as the ornate woodwork on the stairs, had been painted over. According to Iker, dental tools were needed to remove the paint that had reached into tight crevices.
Todd Harmon Turner bought the house in 2004 but sold it four years later.
Iker and Nuss continued the work the Youngs began but also expanded the house with the help of architect Jon Hensley and builder John Allen of AllenBuilt. During the two-year renovation which was completed in 2017, they added a top floor with an expansive roof deck and installed an elevator. The former dental office is now a one-bedroom apartment. The 1,200-square-foot roof deck has a grilling area, hot tub, fire pit and monument views.
“The roof deck is definitely my favorite part of the house, especially in the mornings,” Iker said.
Even with the modernizations, many period features were preserved, most notably the fireplace mantels and tile surrounds in the living room, sitting room and library. The sitting, living and dining rooms are separated by pocket doors. They also kept a “talking tube,” an early intercom system, which can be found in the upstairs hallway.
Behind the house, there are two parking spaces with an electric car charger.
The seven-bedroom, 10-bathroom, 6,600-square-foot house is listed at $4,995,000.
$4,995,000
- Bedrooms/bathrooms: 7/10
- Approximate square-footage: 6,600
- Lot size: 0.05 acre
- Features: The 1892 rowhouse was designed by architect Joseph Johnson. The copper cornice and bay window are a nod to the original owner Thomas Whyte, who owned National Cornice Works. The eat-in kitchen has an island and two dishwashers. The wood-paneled library has a fireplace and bay window. The top level has a sunroom with bathroom, an 1,100-square-foot roof deck with a grilling area, hot tub, fire pit and monument views. The two parking spaces behind the house come with an electric car charger.
- Listing agent: Daryl Judy, Washington Fine Properties






