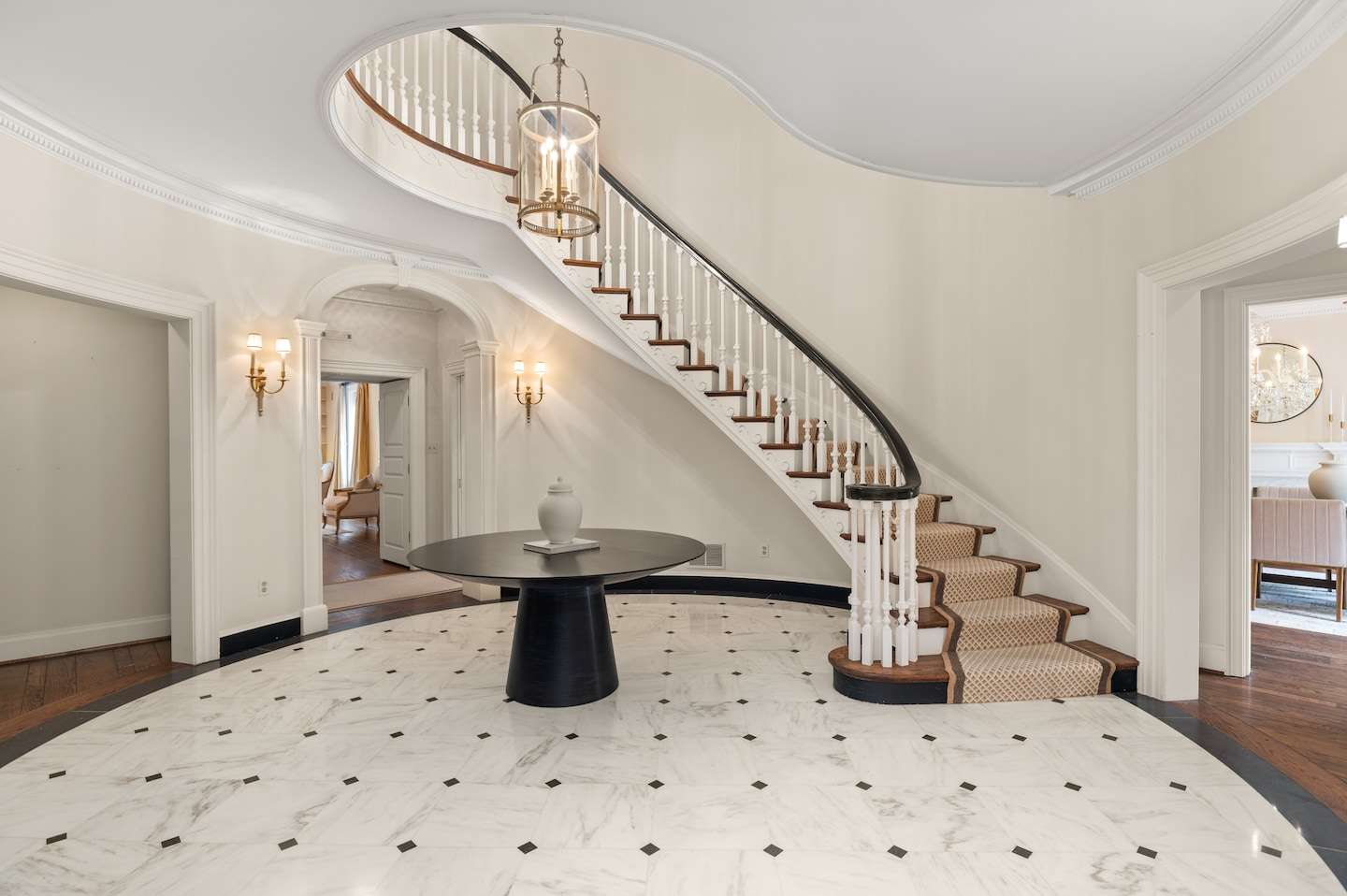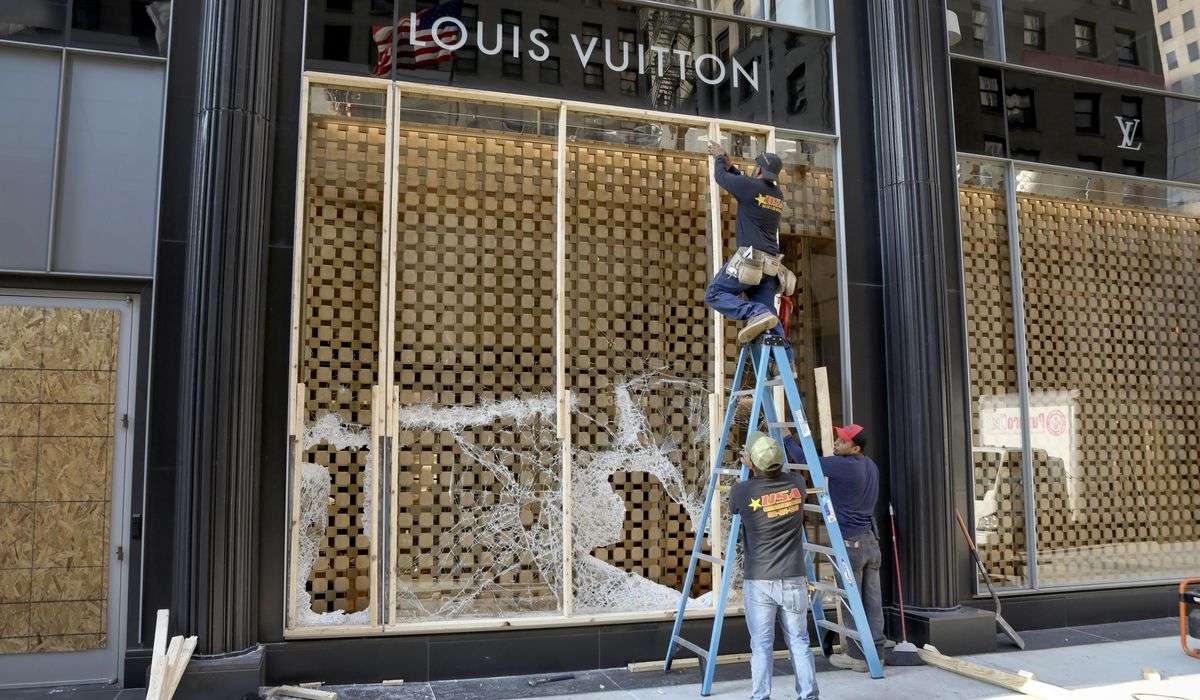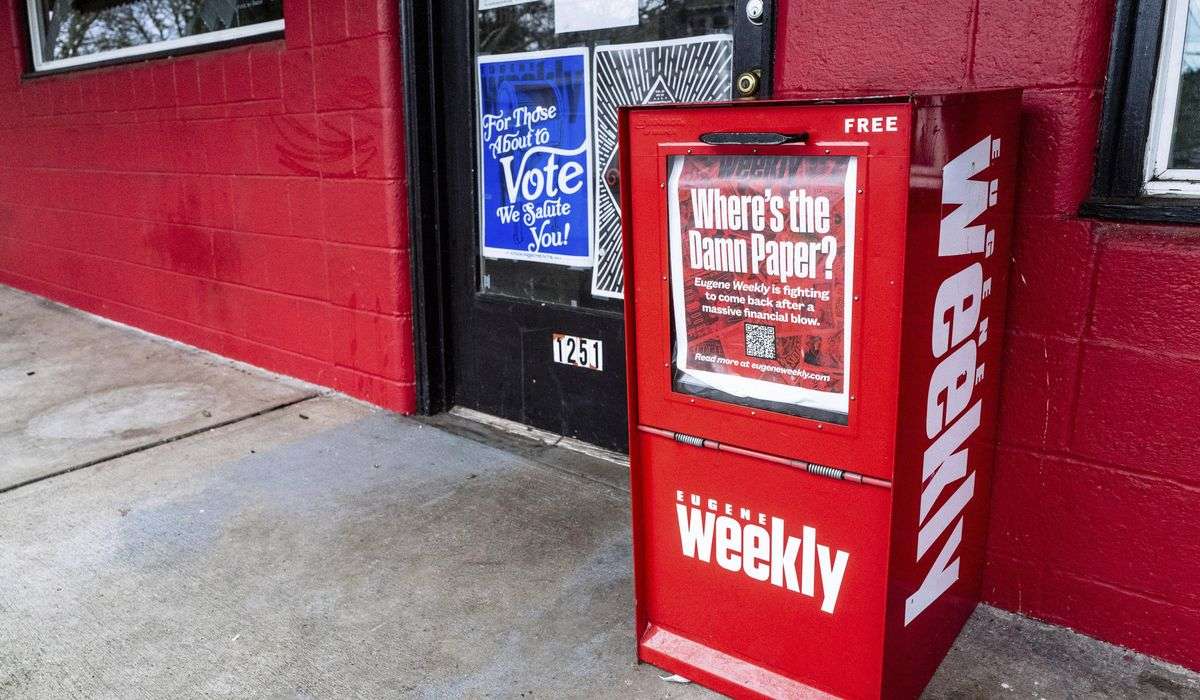This Georgian manor built for developer Albert Small is on the market for the first time. The 1.7-acre estate, one of the largest parcels in the Edgemoor neighborhood of Bethesda, Md., is listed at just under $11 million.
Albert Small’s Bethesda, Md., estate offered at $11 million

In his spare time, Small enjoyed researching, cataloguing and assembling a collection of American historical documents, books, manuscripts and maps. He donated his collection of presidential documents and an original copy of the Declaration of Independence to his alma mater, the University of Virginia, where he established the Albert and Shirley Small Special Collections Library.
Small donated his collection of rare maps, engravings and documents on Washington, Maryland and Virginia to George Washington University, where he established the Albert H. Small Washingtoniana Collection. He was awarded an honorary doctorate in public service by the university in 2016.
Among the boards Small served on were those of the Aspen Institute, the National Symphony Orchestra, the National Archives Foundation and the Folger Shakespeare Library. He was awarded the National Humanities Medal by President Barack Obama in 2009.
The six-bedroom, nine-bathroom, 10,600-square-foot brick house, which was built in 1966, reflects Small’s love of history. Small hired architect Walter G. Peter Jr. and interior designer Samuel A. Morrow to design it.
Peter was the son of a prominent Washington architect. He directed the restoration of the City Tavern in Georgetown and Ford’s Theatre and worked on other notable buildings, including Octagon House in Foggy Bottom and Decatur House at Lafayette Square.
Morrow was one of the most sought-after decorators in Washington. According to his obituary, his signature style was a mixture of period American, English and French antiques combined with modern accents and elegantly tailored upholstery. He designed the homes of Robert Woods Bliss (now Dumbarton Oaks) and David and Carmen Kreeger (now the Kreeger Museum).
The circular driveway leads to curved steps that flank the front door. A vestibule opens to a two-story circular foyer with marble flooring. Curved stairs ascend to the second floor. The library and formal living room are to the left; the formal dining room is to the right. A sunroom with nine sets of French doors that open to the gardens is next to the living room. The family room has a wet bar, a fireplace and French doors that open to the gardens. A small, informal dining room is tucked next to the family room. The kitchen is to the right of the dining room.
The spacious primary suite takes up most of the second floor. The bedroom is at the back of the house and has a fireplace and windows that overlook the gardens. It has two bathrooms, two dressing rooms, three walk-in closets and a sitting room. The second floor has three additional bedrooms, two of which have en suite bathrooms.
The top level has two rooms that could be bedrooms or offices. The lower level has a bedroom with en suite bathroom, an office with a fireplace, a workshop, a craft area, a wine cellar, two areas for recreation and entertainment, a laundry room and a door to the attached two-car garage.
A detached two-car garage has a guest suite on the second level with a bedroom, a bathroom, a kitchenette and a living-dining area. The pool house has a sauna, two bathrooms, a kitchenette and a large rec room. A greenhouse is attached. The grounds also include a gardener’s cottage, a gazebo, a swimming pool and a green clay tennis court. The motor court has parking for 15 cars.
Cultivated for more than 55 years, the gardens set this estate apart. Designed by acclaimed landscape architect Anthony “Tony” Holmes of Philadelphia, the grounds are divided into parterres or “rooms,” featuring a wide array of shrubs, perennials, annuals, herbs, heirloom roses, vines and specimen trees.
The 115-foot grass walk has two sets of grass steps and is lined with perennials. A raised Haddonstone fountain is flanked by curved stone walls with an arched wrought-iron gate serving as a backdrop. Sculptural boxwood gardens add visual appeal.
According to his obituary, Small was often found tending to his diverse array of flowers and vegetable plants in his backyard garden.
$10,950,000
- Bedrooms/bathrooms: 6/9
- Approximate square-footage: 10,600
- Lot size: 1.7 acres
- Features: The Georgian manor in the Edgemoor neighborhood was the longtime home of developer Albert Small. It is on the market for the first time since he had it built in 1966. The house was designed by architect Walter G. Peter Jr. and interior designer Samuel A. Morrow. The gardens were designed by landscape architect Anthony “Tony” Holmes of Philadelphia. In addition to the main house, the property includes a detached two-car garage with a guest suite, a pool house with an attached greenhouse, a gardener’s cottage, a gazebo, a swimming pool and a green clay tennis court.
- Listing agent: Christie Weiss and Christopher Ritzert, TTR Soethby’s International Realty






