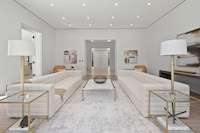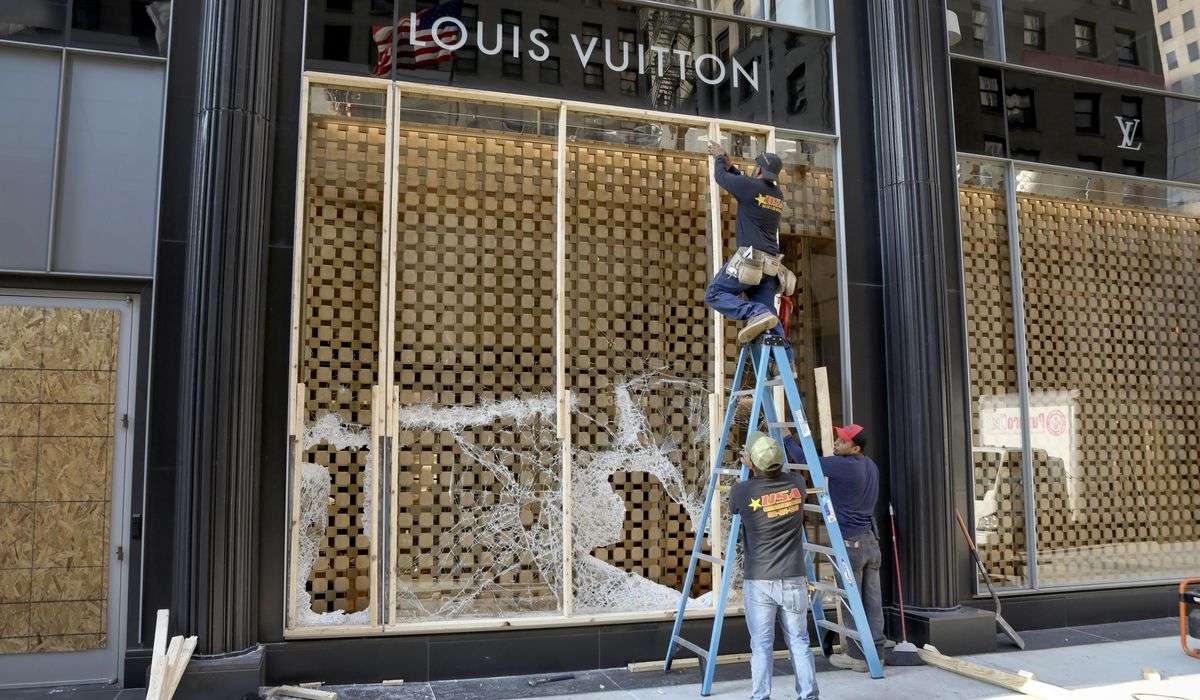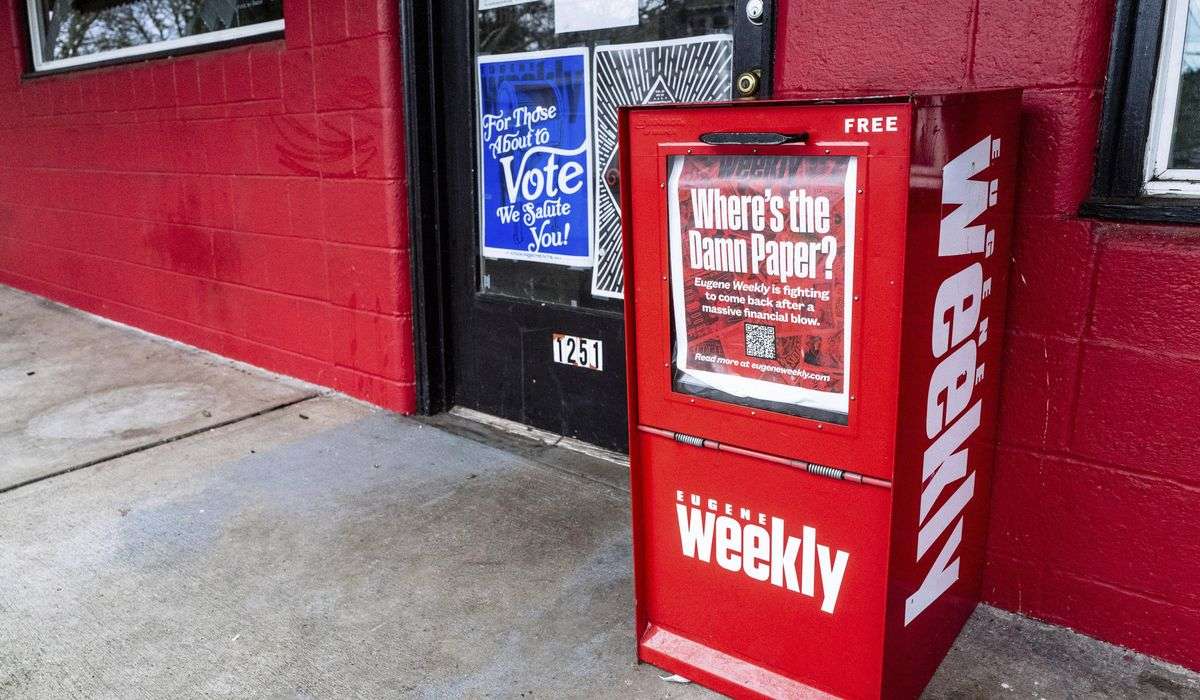This 50-year-old mansion in Bethesda, Md., isn’t your typical 1970s house. It’s not just huge (15,000 square feet) and very expensive (at $12.5 million, the most expensive property now on the market in Montgomery County). It also underwent a lengthy modernization — including two years of design work and five years of construction — and lost its telltale vertical wood paneling and dark, warmly colored walls along the way.
Renovated Bethesda, Md., mansion lists for $12.5 million

“The owner definitely had a vision for that house,” architect Patrick Carter said of the recently completed renovation. “He wanted to really preserve it, the integrity of the core and the bones of it, but also transform it into what it is today from the 1970s that it was.”
The house was built for Albert Abramson, a commercial and residential developer who spent most of his life in the Washington area. Abramson was a major backer of the U.S. Holocaust Memorial Museum in Washington and served as chairman of the museum’s development committee. He was appointed to the museum’s council (board of trustees) by three presidents — Ronald Reagan, George H.W. Bush and Bill Clinton — and was awarded the Presidential Citizens Medal by Clinton.
Abramson’s landmark projects include the Washington Square office building in downtown Washington, which he built with another prominent developer, Theodore Lerner. (Lerner’s family is the majority owner of the Washington Nationals baseball team.) Abramson’s commercial background, Carter said, helps explain an unusual feature of the Bethesda house. It has a foundation of concrete and steel, which is not typical of this type of construction.
According to Carter, the unusual foundation appealed to the current owner, who was involved in “every detail” of the renovation. The construction team “went back to the drawing board a lot,” Carter said, which contributed to project’s extended timeline.
“He really added a lot of his own personalization,” said Al Otto, the project’s fifth and final builder. “So just because of the unique process, sort of designing as we built it, it was a very large house to build in that manner. I think in the end, it came out beautifully.”
The 1972 house is on a quiet road with mature trees. The real estate listing describes the property as “an estate with an old soul clad in contemporary finishes.” The site, expanded by its current owner, is nearly three acres. At the front of the house, an inlaid, crisscross pattern of pavement and grass has replaced a circular driveway surrounding an island.
“When you would come up to it before, with the landscaping and the heavy precast concrete balustrades, it was all very overbearing and dreary,” Carter said, “so by putting the patchwork of paving in the front, it just helps to lift the house.”
The 19-foot-high greeting hall gives way to an open-concept main level with slab-glass staircases on either end. Several formal spaces, set up with entertaining in mind, could be used as sitting or dining rooms. The new kitchen, part of the renovation, has twin wall ovens, a large quartz center island and Miele appliances. A primary bedroom suite is set apart at the end of a hallway.
The upper level is accessible by way of the stairs or two elevators. On this level, there is another primary bedroom suite. It has a raised ceiling and a walk-in closet/dressing room with mirrored doors. Three sets of French doors open to a Juliet balcony. The en suite bathroom has twin floating vanities and a heated floor. A hallway that overlooks the entry hall has three more bedrooms, each with an attached bathroom. Another bedroom and bathroom are on the lower level, which opens to the backyard.
In the rear of the house, the grounds have an outdoor kitchen, a stone terrace, a gazebo and an outdoor pool with an automated retractable cover. A tennis court sits near the edge of the property.
Another wing, a renovated part of the original house, has an exercise space, wet and dry saunas, and an indoor swimming pool with a built-in bar and a skylight. With its exposed wood paneling, the pool room is the only room that still hints at its ’70s origins.
$12,500,000
- Bedrooms/bathrooms: 6/10
- Approximate square-footage: 15,000
- Lot size: 2.77 acres
- Features: The mansion, built in 1972, was recently renovated. The property, almost three acres, features a tennis court, two swimming pools, wet and dry saunas, heated floors, an outdoor kitchen and two primary bedroom suites.
- Listing agent: Daniel Heider, TTR Sotheby’s International Realty.






