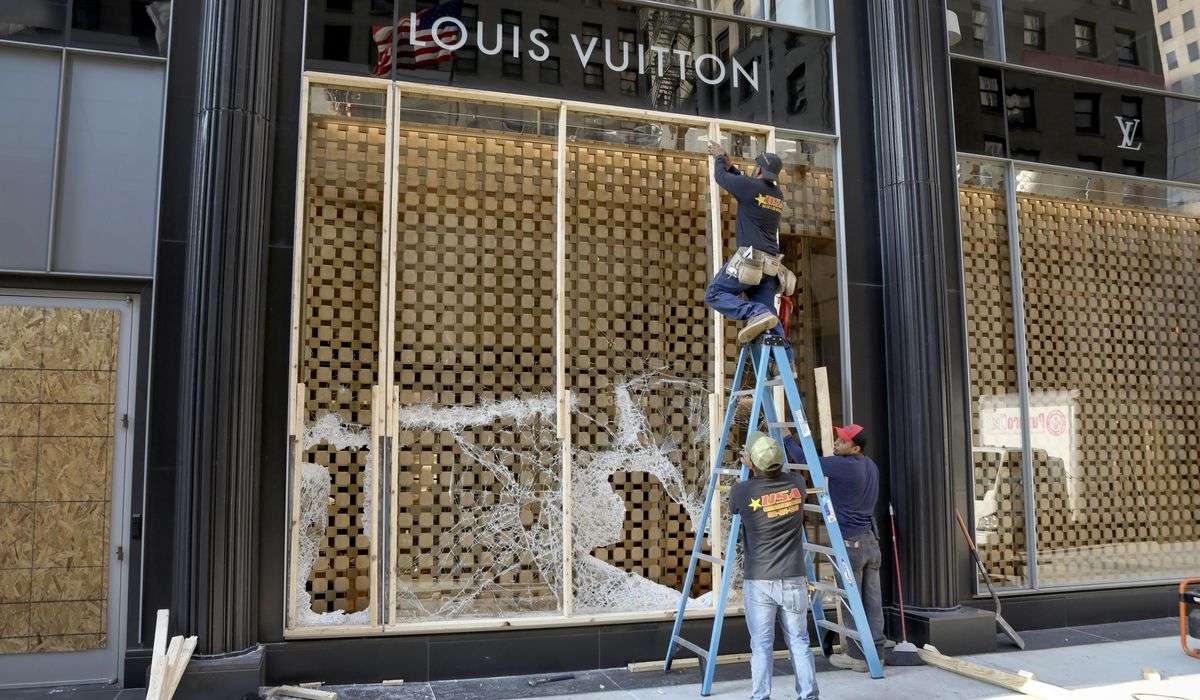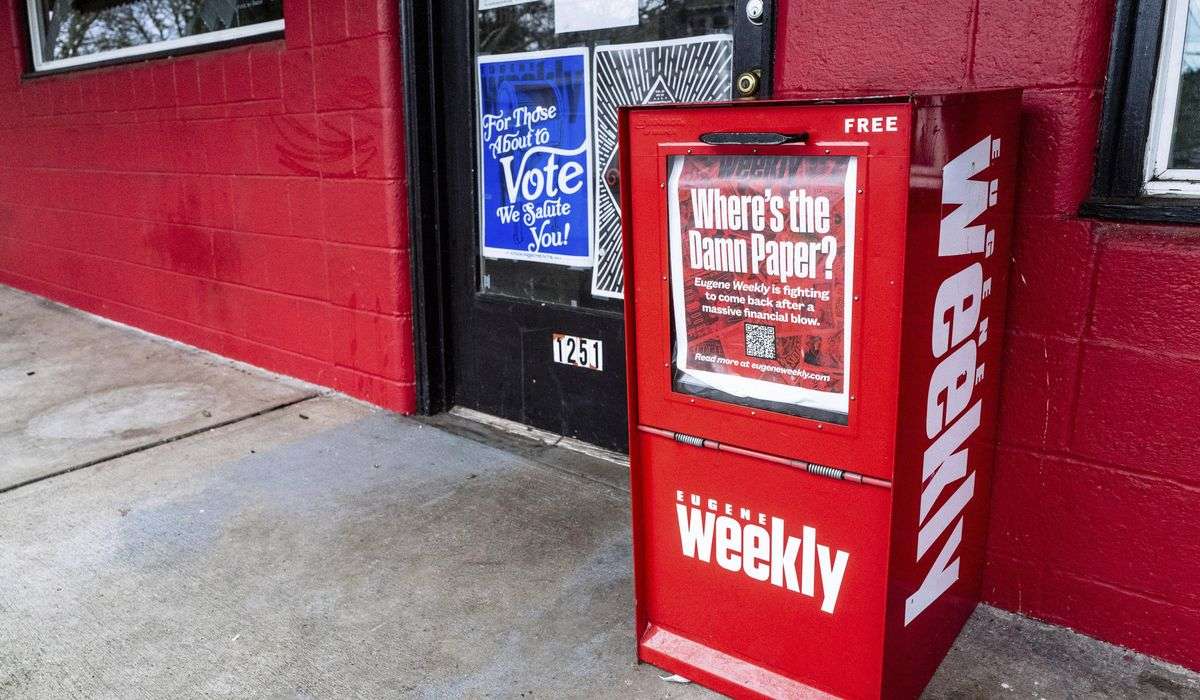Bathrooms go super luxe as a place to retreat, relax and find time for yourself
By J.S. Marcus,
Katherine Frey
The Washington Post
Scored natural stone lines the walls and a freeform mirror becomes the focal point in Andrew Steinfeld’s bathroom renovation.
In considering how to renovate their 3,000-square-foot rowhouse in D.C.’s Logan Circle neighborhood, Vishal Patel and Ilana DeLuca knew they wanted more than just a bathroom off their bedroom.
With New York-style loft living in mind, the pair of physicians purchased the property in 2019 and decided to turn the top floor of the 1880s four-bedroom home in Northwest into an open-plan, free-flowing space. Marked by a customized bathroom area with a built-in sofa and an open shower alcove, they created sightlines that stretch from the sleeping area’s walk-in closet to the twin-sink vanity.
The couple opted to replace the existing warren of closets, hallways, separate bedroom and dead-end bathroom — “a traditional layout in a traditional master suite,” according to their architect, Elizabeth Emerson, principal and co-founder of EL Studio in D.C. They commissioned what Patel, a 39-year-old dermatologist, calls “a master floor.”
Katherine Frey
The Washington Post
Steinfeld is reflected in the freeform mirror of his renovated main bathroom.
The parents of two young children, 4 and 1, who sleep on the level below, Patel and DeLuca, 40, regard their composite bathroom-bedroom, completed last summer, as “our own space that is also connected to the house,” he says.
The couple have joined a trend. The American bathroom is on the move.
Breaking out of sterile tiled boxes, bathroom elements are finding their way into bedrooms, while bathrooms proper are becoming showpiece spaces with furniture-quality finishes. Opting for atmosphere over privacy, homeowners are flooding bathrooms with natural light.
Katherine Frey
The Washington Post
Steinfeld chose Carrara marble for the shower in the main bathroom.
The kitchen has long been the most expensive room in the American home, but analysis by the National Kitchen and Bath Association (NKBA) — a nonprofit trade group representing designers, retailers, manufacturers and other industry professionals — shows that total residential-bathroom spending is surpassing that of kitchens.
[Shopping with the pros: Solutions for a functional and stylish bathroom]
Tricia Zach, head of research at NKBA, goes so far as to argue that the bathroom is the new kitchen.
“Kitchens kept getting bigger and more open,” she says, invoking the decades-old habit of combining kitchens with family rooms and dining rooms. “That is now what we’re seeing happening with bathrooms.”
She says people are expecting more from bathrooms, as the spaces themselves grow larger, more expensive and more diverse. “You can now lounge in the bathroom — or do everything you need to do in the morning and then head out the door to work.”
Flowing space in the modern home is often credited to architect Frank Lloyd Wright, who, back in the early 20th century, joined multiple rooms in a continuous layout, but it took another modernist pioneer, Franco-Swiss architect Le Corbusier, to bring bathroom elements into the mix. In his landmark Villa Savoye, completed on the outskirts of Paris in the early 1930s, Le Corbusier — working together with his cousin, Swiss architect Pierre Jeanneret — placed a free-standing sink just inside the main entrance, adding a powder-room detail to the foyer, and then built a bathtub and adjoining tiled chaise longue in the middle of the main bedroom.
Katherine Frey
The Washington Post
A floating toilet, vanity and sink, along with wall-mounted faucets, help to showcase the marble floor in Steinfeld’s guest bathroom renovation.
The Villa Savoye had a flimsy symbolic curtain near the bathtub, but contemporary open-plan bathrooms might do away entirely with any distinction between spaces for sleeping and bathing, installing tubs and showers on the periphery of what might otherwise be called the bedroom. The toilet, in this scheme, is placed in a small, entirely separate water closet, the old-fashioned euphemism that is coming back in use to describe a small, functional room kept isolated from leisure-oriented bathrooms.
In search of what he calls “a safari tent feeling,” Patel and DeLuca at first considered this kind of wide-open open plan. But with the couple expecting their second child as plans progressed, they modulated the flow a bit, placing the shower itself out of view of the bedroom and adding a sliding pocket door to the sleeping area. They usually preserve the spirit of the original tent concept by leaving that door open, he adds.
Emerson says Patel and DeLuca spent $90,000 on their multifunctional space, which can be a living area open to the family, or secluded just for them, thanks to a door at the top of the stairs.
The trophy bathroom
When Andrew Steinfeld, a Foreign Service officer, decided to retire in 2017, he took a new look at his condo, located on the top floor of a grand 19th-century townhouse in Washington’s Dupont Circle neighborhood. He bought the 1,200-square-foot unit in 1996, then rented it out while stationed abroad, but, with his retirement in view, he began to look at ways to give it a much-needed upgrade.
Katherine Frey
The Washington Post
A contemporary light fixture with a pop of red complements the faucet handles in Steinfeld’s guest bathroom.
Working with Boffi | DePadova Georgetown, the Italian design brand with a studio in the District, he started with the kitchen, then he made his way last year to the main and guest bathrooms, choosing expensive imported surfaces, such as Pietra d’Avola, a dark, rich limestone, and veined white Carrara marble for walls and floors. Steinfeld, 67, declines to specify what he spent. But he says it was nearly as much as he spent on his appliance-filled kitchen.
Andres Pinto, a consultant with Boffi, says Steinfeld’s bathrooms rely on subtle textures, such as grooving in the main bathroom’s Carrara marble walls, as a way “to make something luxurious” without altering the rooms’ layouts.
Expensive materials and finishes are taking over the bathroom, stresses Peter Sallick, creative director and CEO of Waterworks, the Connecticut-based kitchen and bath design brand. He sees a growing interest in plumbing fittings made “to feel more like jewelry,” with homeowners mixing faucet finishes, or having them engraved with a unique pattern, in a way reminiscent of expensive watches.
[Home remodeling projects that will bring you the most return on investment]
Mick De Giulio, a Chicago-based designer who specializes in luxury kitchens and bathrooms, says high-end materials are migrating to the bathroom from other areas of the house. Working with clients whose bathroom budgets may reach $1 million, De Giulio now regularly finds bathroom uses for furniture-quality fumed eucalyptus, more associated with expensive kitchen cabinets and dining room tables. And he is creating vanities out of veined-white Brazilian quartzite, which he first used for upscale kitchen counters.
Katherine Frey
The Washington Post
For his main bathroom, Steinfeld chose expensive imported surfaces, such as Pietra d’Avola, a dark, rich limestone.
Katherine Frey
The Washington Post
Wall-mounted faucets are seen in Steinfeld’s guest bathroom. Peter Sallick, creative director and CEO of Waterworks, sees a growing interest in plumbing fittings made “to feel more like jewelry.”
Nature calling
In 2016, Dan Affetto, managing director of a Chicago investment company, and his wife, Anisa, 30, a social worker, bought two adjoining units in a residential skyscraper in the city’s Streeterville neighborhood, and then combined them into a new 3,900-square-foot home. Working with Searl Lamaster Howe, a Chicago architecture studio, the couple spent $150,000 to create an open-plan main bathroom-bedroom.
Less in search of the open feeling sought by the Patel-DeLuca family, the Affettos’ motive was to let in natural light and views of nearby Lake Michigan. “Before now I had lived in condominiums for 15 years,” says Affetto, 45. “And I don’t think any of them had bathrooms with natural light.”
Completed in 2018, the condo is on the 18th floor, and the couple’s space has views of a park, as well as the lake. Affetto says he and his wife have few privacy concerns. A pair of suspended vanity mirrors somewhat shields the shower area, and there are no neighboring towers with direct views inside.
Privacy was only a fleeting concern for Collette Mahmood, the CEO of a logistics company, who closed on a refurbished mid-century modern ranch house in Brentwood, near Nashville, earlier this year. The primary bathroom, with an open shower and a large bathtub, is a pavilion-like space with floor-to-ceiling shadeless windows.
[How to prepare now for future remodeling projects ]
Attracted by the 3,600-square-foot home’s overall design, Mahmood, 39, who relocated from New York City, says she had a few doubts at first about “the lack of window treatment” in the bathroom, but now finds it “therapeutic.” The room, with a separate water closet, overlooks a wooded creek, part of the home’s 1.4-acre lot, and “it’s really thrilling,” she says, to have a bath or a shower surrounded by greenery.
Katherine Frey
The Washington Post
A contemporary light fixture is part of Steinfeld’s guest bathroom renovation.
Many recent bathroom trends can be pricey, but this main bathroom cost only $25,000, says Atlanta designer Mark Williams, who bought and renovated the house for himself and his husband, Steve Summers, back in 2015. Instead of fancy stone and marble finishes, he relied on less expensive, more durable porcelain, which he used on the floor in a herringbone-tile pattern. He also opted for an insulated, if otherwise humble, acrylic tub.
“A beautiful tub carved out of a single block of stone costs $40,000, and almost as much to install,” he says. “But it doesn’t hold heat.”
The art of the wet room
In Scandinavia, bathrooms typically have what is called a “wet-room” design, in which the entire space is rendered watertight, removing the need for an enclosed or separated shower, which may drain anywhere in the space. Leni Calas, owner of New York’s Ward 5 Design studio, says the approach is starting to become more common in the United States.
Wet-room designs “have more of a spa feeling,” she says. The shower is “curbless,” or level with the floor, and the open, spacious effect “makes the bathroom more serene.”
Calas suggested the design to a recent client, music entrepreneur Andre Benz, who had her redo his 1,100-square-foot storefront apartment in Jersey City, just outside Manhattan.
[Ready to renovate? Here’s how to budget and pay for it.]
Benz, 24, spent around $30,000 on the main bathroom, which has a dark palette and curbless shower. “I definitely wanted a walk-in shower,” says Benz, founder of the popular YouTube channel, Trap Nation. Calas says the wet-room strategy allowed her to create a more minimalist effect, which was Benz’s goal.
In Washington’s Takoma neighborhood, EL Studio has proposed what Emerson calls “a showder room” — or powder room outfitted with a new shower, thanks to a wet-room design — for Scott Fults, 50, a linguist who works for a Washington-area software company.
Fults and his family, including two children, live in an 1,800-square-foot three-bedroom home in a two-unit building near the District’s border with Maryland. He views the wet-room makeover, which is set for completion early next year, as a way to get a second full bath without disturbing the layout in the home’s much-used finished basement, an otherwise obvious choice.
He says he plans to spend around $25,000 on what will be a partially exposed shower in a sealed room. “I like the idea and the feel of it,” he says of the plan.






